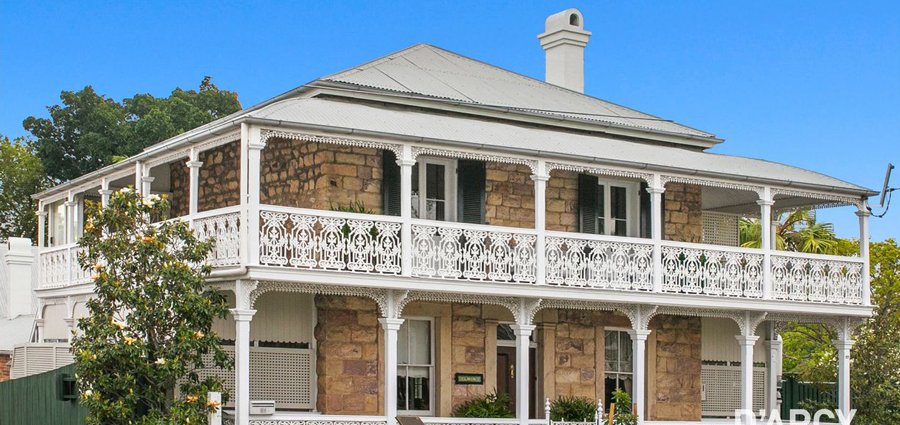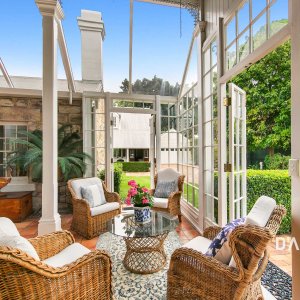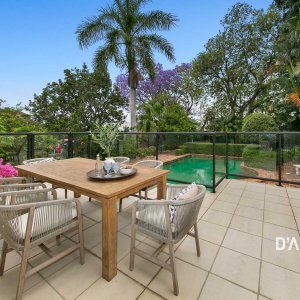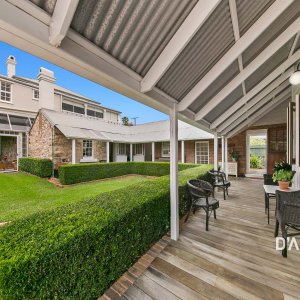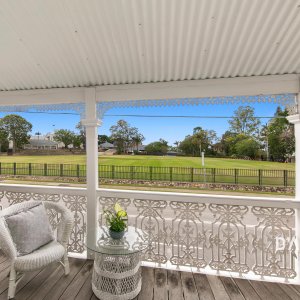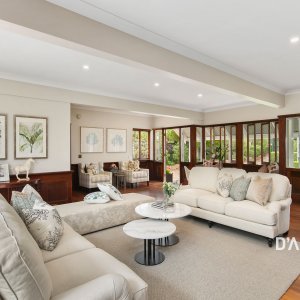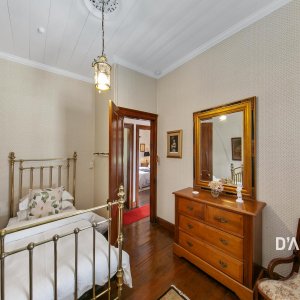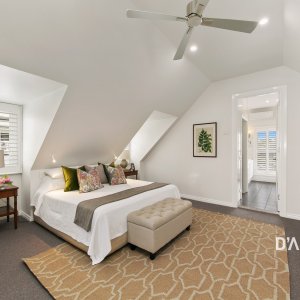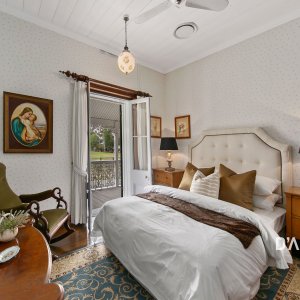This sandstone colonial residence, Belmont, overlooks lush green sporting fields in the heart of Ipswich. Within walking distance of the CBD and Ipswich’s prestigious schools and train stations, this house is the pinnacle of a colonial retreat. The original character and style of the property has been retained for 160 years.
Belmont offers the opportunity to live in a gorgeous historical building, with architraves, windows and doors utilising timeless Queensland red cedar, coupled with polished hardwood floors running throughout the house. With a north-east facing orientation, Belmont’s rooms and gardens are bathed in morning light. Airy balconies wrap around the two-story home, featuring cast iron balustrades, true to the classic silhouette of colonial homes.
With a formal lounge and dining space, three studies and four bathrooms, Belmont offers the opportunity to live in spacious luxury. The rear of Belmont is an extension wing, designed by renowned conservation architect Bruce Buchanan, that brings forward the classic elements of Belmont with a contemporary update. In total, Belmont has 5 bedrooms spread through the 1274 square metre property, with the master bedroom recently receiving an updated en-suite, walk-in robe and study.
The main lounge, found in the extension wing, has been constructed with large french doors running across the length that open into the leafy garden. Belmont includes a large conservatory, courtyard and pool that allows for an expansive entertaining space. This space features plush green gardens that boast crisp hedges and shade from bordering trees, creating a quiet retreat.
Readers also liked this story about this Palm Beach home.

