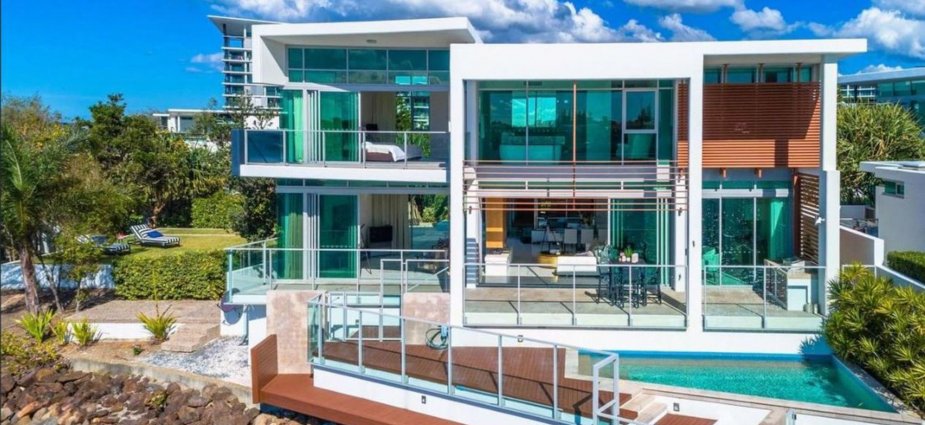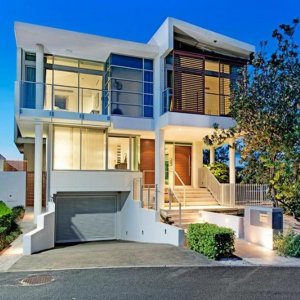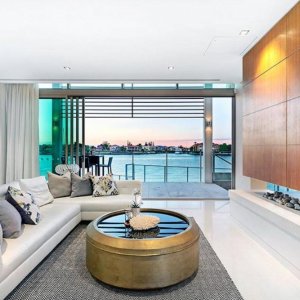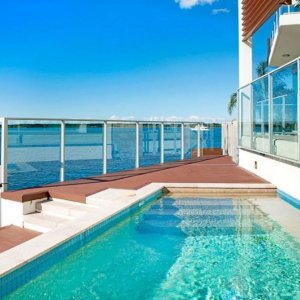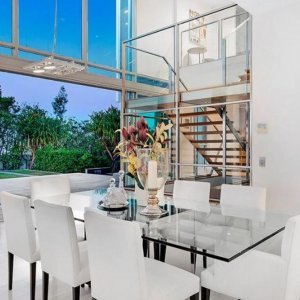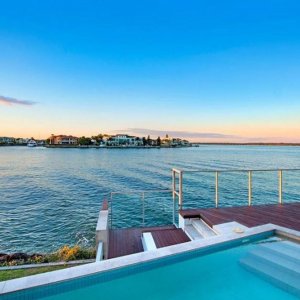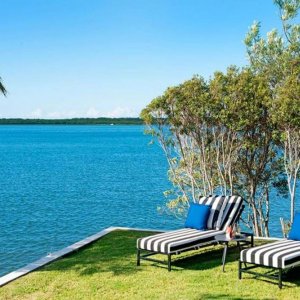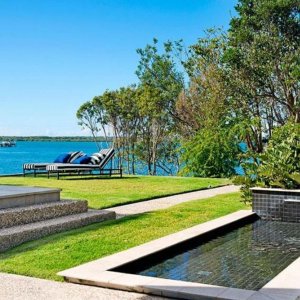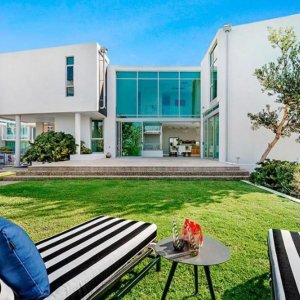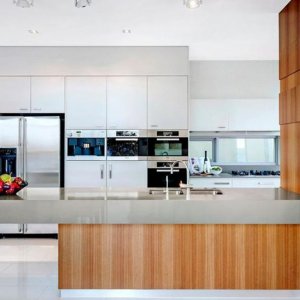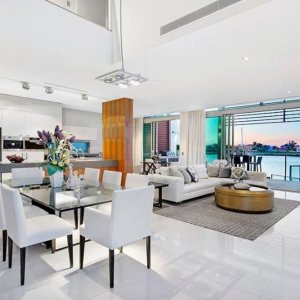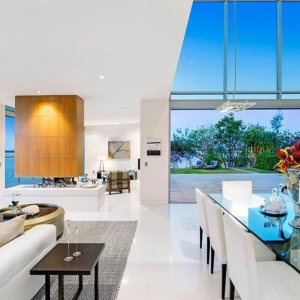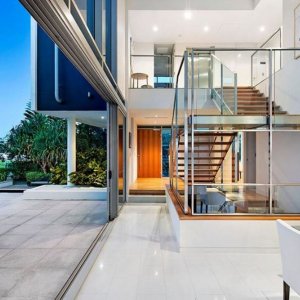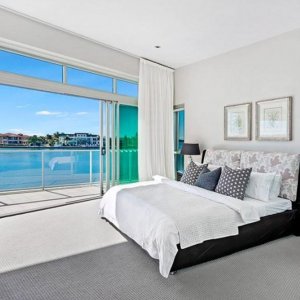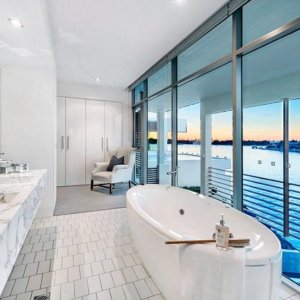Paradise Point hosts this three-level north east facing waterfront resident, an executive designer home with sweeping views of the harbour.
The ground level is framed by spanning glass panels, mirroring the green-blue ocean reflection in the sparkling windows. An ample living space opens out to an expansive deck, with a crystal blue saltwater swimming pool at the foot. Bi-fold glass doors expose the entire floor to the ocean outskirts, allowing natural light to fill the space, spiced by cool sea breezes. The kitchen boasts contemporary stainless steel features and Miele appliances, modernising the timber, grey and stone palette. Polished timber is used throughout the home to highlight movement, from the kitchen, to the entrance, up the flight of stairs, to the deck outside. Immaculate gardens accompany the pool deck, allowing for green space seaside for relaxation and rejuvenation. This outdoor sanctuary is an entertainer’s delight, also holding a built in barbecue.
Indoor/outdoor living is escalated by the formal lounge which enjoys a gas fire for when the sea breeze becomes too crisp. A lift takes home owners to the third floor where the master suite resides, an adjoining ensuite promising spectacular views of the horizon from its perch atop the home. Three generous bedrooms accompany the main, each with their own bathroom and ocean outlook.
The first floor below hosts six car spaces with the option of boat housing and an internal laundry.
Readers also enjoyed seeing inside this Sanctuary Cove home.

