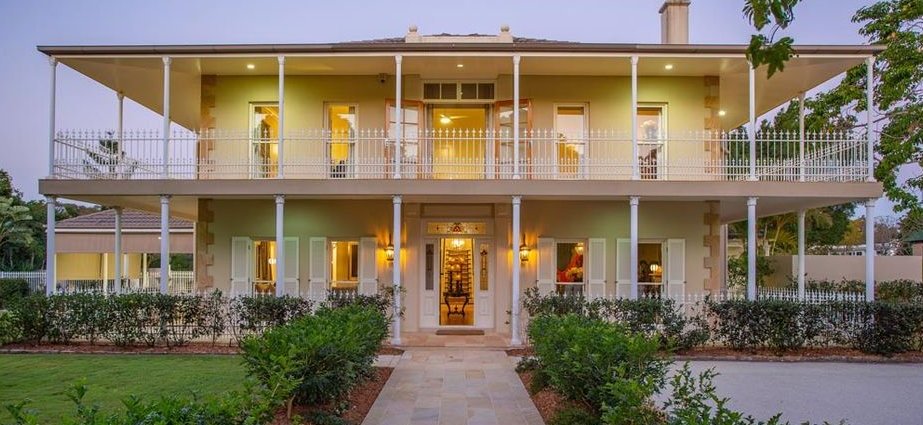Sitting majestically at the centre of a sprawling hectare of land, this stately manor is an elegant blend of regal sophistication and Italianate architecture. Inspired by, and in many ways a faithful replica of, the National Trust treasure that is Como House, located in South Yarra, Melbourne, this very special residence captures the same sense of refined opulence and glamour.
The home is characterised by low-pitch roofs, classical cornices, full-height windows, and its bay windows. The beautiful design is quintessentially Australian with the addition of a sandstone-paved veranda that wraps around the facade with a wrought-iron filigree. That being said, the home is far from old-fashioned. Having undergone an extensive renovation in 2017, the residence has been lovingly updated, with a series of state-of-the-art features, lavish appointments and contemporary inclusions at almost every turn.
Traditional casement windows and French doors in every room allow for a wealth of natural light and gentle breezes to gently drift in, while the extravagant lighting fixtures act as a tasteful homage to the home’s heritage. Occupying the northern wing of the home lies the gourmet kitchen, which features Caesarstone bench-tops, soft-close cabinetry with a contrasting island bench, and a suite of quality Smeg appliances, including a gas cook-top. Finishing this dream culinary space is a walk-in pantry, complete with an extra sink.
Adjoining the kitchen is the lounge room, where entertainment is made easy thanks to the in-built cocktail bar. French doors open out to the expansive covered patio that overlooks the sparkling in-ground pool, landscaped lawn and immaculately maintained full-size tennis court. Featuring an outdoor kitchen with an in-built barbecue and space for a mini fridge, this patio offers the stage for truly incomparable entertaining.
Completing the lower level is a formal dining room with an original fireplace; a den, distinctly styled with dark walls; a formal sitting room; a dedicated laundry, which doubles as a mud room with an exterior access; and the home’s first bathroom, which has been beautifully styled with herringbone marble flooring. Spaced throughout the upper level are the home’s four bedrooms, including the luxurious master bedroom. With luxe carpet, his and her walk-in robes, and an exquisite ensuite that features a double basin vanity and a freestanding bathtub, this is one private retreat that parents will be reluctant to leave.
Readers also enjoyed Estate Oasis


![[The Prestige Property Magazine - www.prestigepropertymagazine.com - Italianate Sophistication]](https://prestigepropertymagazine.com/wp-content/uploads/2019/08/1-8-e1565662370345-300x300.jpg)
![[The Prestige Property Magazine - www.prestigepropertymagazine.com - Italianate Sophistication]](https://prestigepropertymagazine.com/wp-content/uploads/2019/08/5-7-e1565662424131-300x300.jpg)
![[The Prestige Property Magazine - www.prestigepropertymagazine.com - Italianate Sophistication]](https://prestigepropertymagazine.com/wp-content/uploads/2019/08/6-8-e1565662444430-300x300.jpg)
![[The Prestige Property Magazine - www.prestigepropertymagazine.com - Italianate Sophistication]](https://prestigepropertymagazine.com/wp-content/uploads/2019/08/7-8-e1565662462561-300x300.jpg)
![[The Prestige Property Magazine - www.prestigepropertymagazine.com - Italianate Sophistication]](https://prestigepropertymagazine.com/wp-content/uploads/2019/08/4-8-e1565662406650-300x300.jpg)
![[The Prestige Property Magazine - www.prestigepropertymagazine.com - Italianate Sophistication]](https://prestigepropertymagazine.com/wp-content/uploads/2019/08/8-8-e1565662479239-300x300.jpg)
![[The Prestige Property Magazine - www.prestigepropertymagazine.com - Italianate Sophistication]](https://prestigepropertymagazine.com/wp-content/uploads/2019/08/9-7-e1565662495285-300x300.jpg)
![[The Prestige Property Magazine - www.prestigepropertymagazine.com - Italianate Sophistication]](https://prestigepropertymagazine.com/wp-content/uploads/2019/08/11-7-e1565662531785-300x300.jpg)
![[The Prestige Property Magazine - www.prestigepropertymagazine.com - Italianate Sophistication]](https://prestigepropertymagazine.com/wp-content/uploads/2019/08/12-7-e1565662548942-300x300.jpg)
![[The Prestige Property Magazine - www.prestigepropertymagazine.com - Italianate Sophistication]](https://prestigepropertymagazine.com/wp-content/uploads/2019/08/13-8-e1565662567488-300x300.jpg)
![[The Prestige Property Magazine - www.prestigepropertymagazine.com - Italianate Sophistication]](https://prestigepropertymagazine.com/wp-content/uploads/2019/08/15-7-e1565662626968-300x300.jpg)
![[The Prestige Property Magazine - www.prestigepropertymagazine.com - Italianate Sophistication]](https://prestigepropertymagazine.com/wp-content/uploads/2019/08/16-7-e1565662645878-300x300.jpg)
![[The Prestige Property Magazine - www.prestigepropertymagazine.com - Italianate Sophistication]](https://prestigepropertymagazine.com/wp-content/uploads/2019/08/14-8-e1565662583177-300x300.jpg)
![[The Prestige Property Magazine - www.prestigepropertymagazine.com - Italianate Sophistication]](https://prestigepropertymagazine.com/wp-content/uploads/2019/08/18-6-e1565662682662-300x300.jpg)
![[The Prestige Property Magazine - www.prestigepropertymagazine.com - Italianate Sophistication]](https://prestigepropertymagazine.com/wp-content/uploads/2019/08/19-5-e1565662724858-300x300.jpg)
![[The Prestige Property Magazine - www.prestigepropertymagazine.com - Italianate Sophistication]](https://prestigepropertymagazine.com/wp-content/uploads/2019/08/20-5-e1565662741924-300x300.jpg)
![[The Prestige Property Magazine - www.prestigepropertymagazine.com - Italianate Sophistication]](https://prestigepropertymagazine.com/wp-content/uploads/2019/08/2-11-e1565662387253-300x300.jpg)
![[The Prestige Property Magazine - www.prestigepropertymagazine.com - Italianate Sophistication]](https://prestigepropertymagazine.com/wp-content/uploads/2019/08/21-4-e1565662798187-300x300.jpg)
![[The Prestige Property Magazine - www.prestigepropertymagazine.com - Italianate Sophistication]](https://prestigepropertymagazine.com/wp-content/uploads/2019/08/22-3-e1565662862281-300x300.jpg)
![[The Prestige Property Magazine - www.prestigepropertymagazine.com - Italianate Sophistication]](https://prestigepropertymagazine.com/wp-content/uploads/2019/08/23-2-e1565662879804-300x300.jpg)
![[The Prestige Property Magazine - www.prestigepropertymagazine.com - Italianate Sophistication]](https://prestigepropertymagazine.com/wp-content/uploads/2019/08/25-2-e1565662916689-300x300.jpg)






