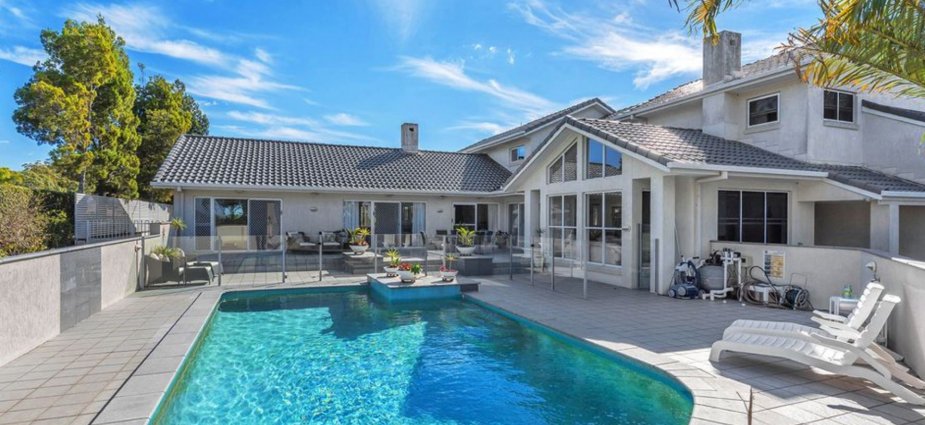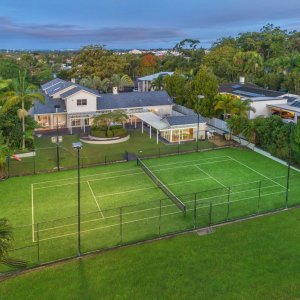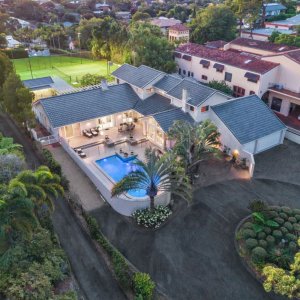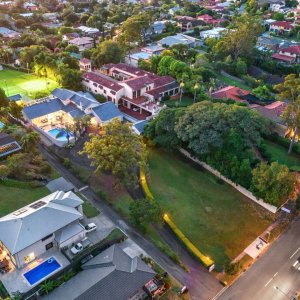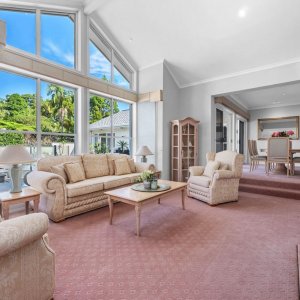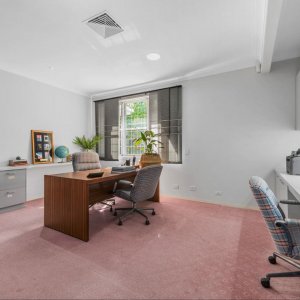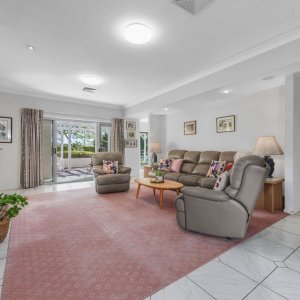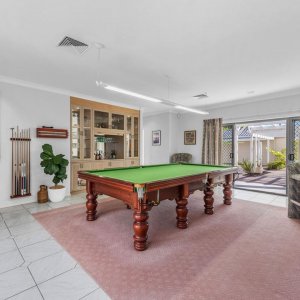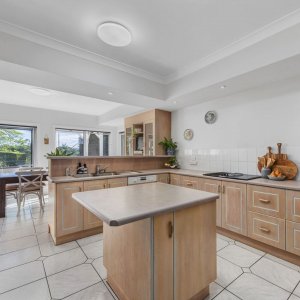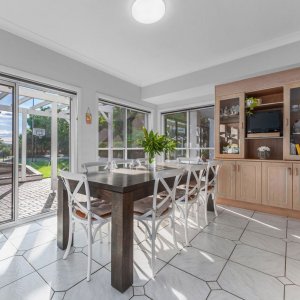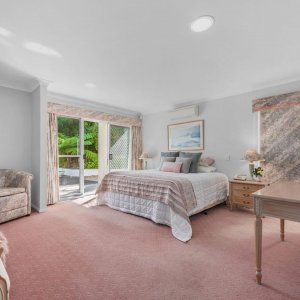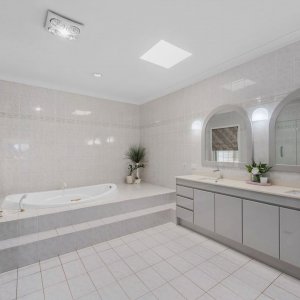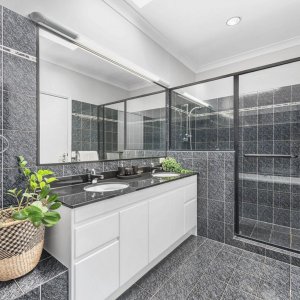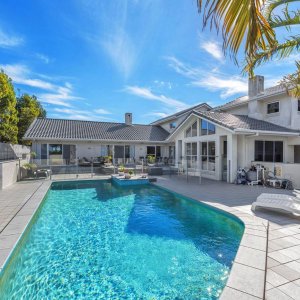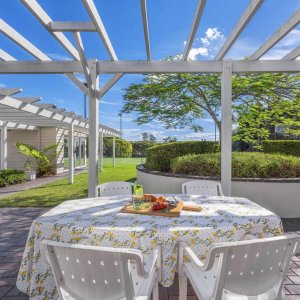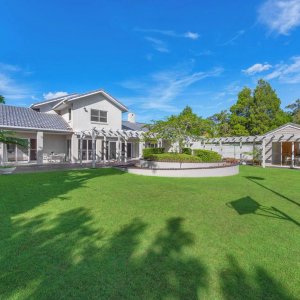A suburban residence set on a generous block of land, this home offers expansive interiors and manicured grounds with a unique character and timeless design. A stunning entry is shaped by a hedge-lined driveway which leads to the a turning circle, double carport plus a four car garage.
Inside, natural light floods the elegant split-level formal lounge/dining room that features a striking atrium-style window, an open fireplace and direct access to the beautiful poolside terrace. This follows round to the second living area and separate games room with a built-in bar and specialty overhead lighting for a pool table.
A generous sized home office with built-in desks and garden views provides a perfect workspace, while outside the alfreso pool area with split-level terrace and outdoor seating caters for more resort-style living. Also downstairs is the king-sized master bedroom with a skylight, expansive ensuite and an alfresco terrace, a well-equipped internal laundry and second bedroom. Upstairs homes three more bedrooms all with walk-in robes and one with a private ensuite.
At the rear of the property is a recently resurfaced full-sized tennis court with lights, plus court-side pavilion with sink. All the action of the tennis can be watched in comfort from the court-side entertainer’s pavillion.
Readers also enjoyed The Pinnacle Estate.

