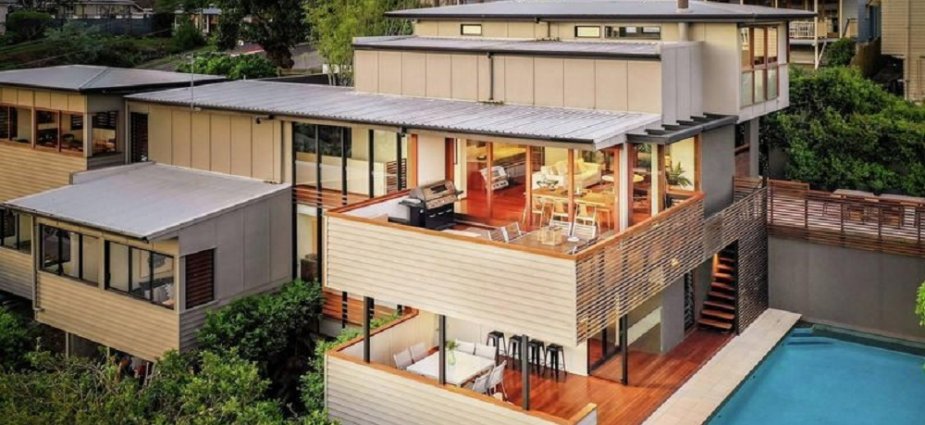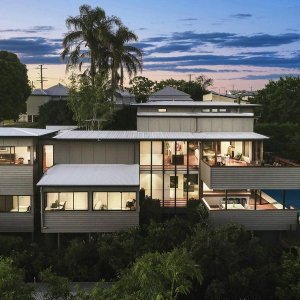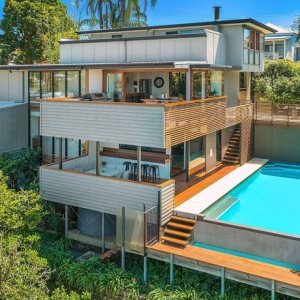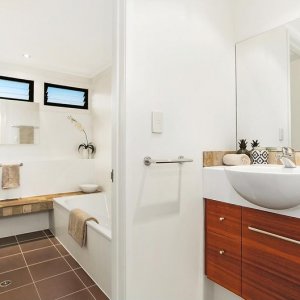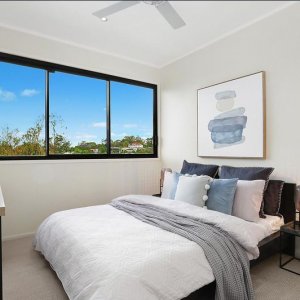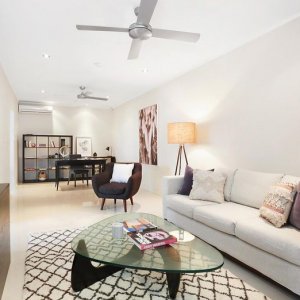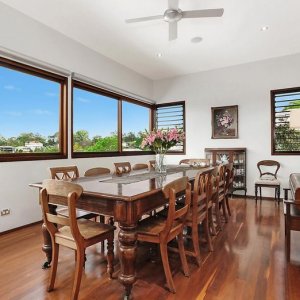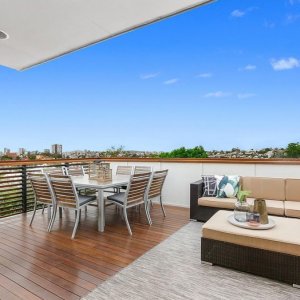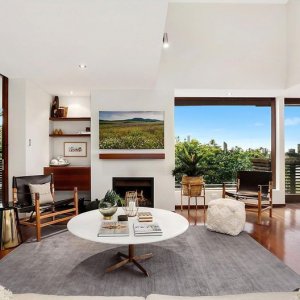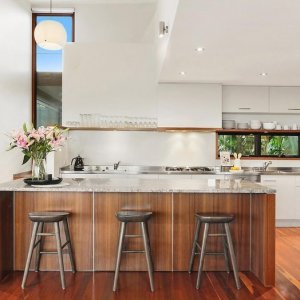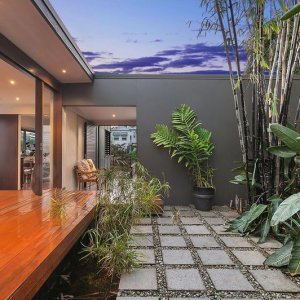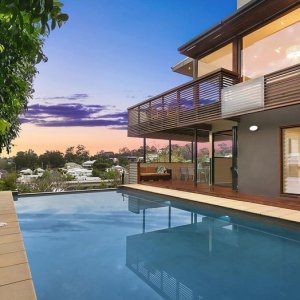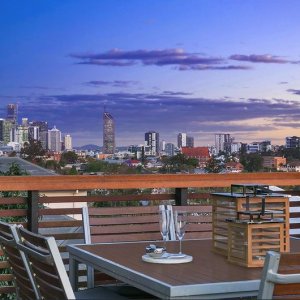Capturing mesmerising views over Paddington to the city, this expertly executed home was architecturally designed by Elizabeth Watson-Brown to provide style and functionality. It stands on a private elevated block in the sought after pocket of Paddington.
The open plan living layout makes this already spacious property feel enormous. The seamless flow from indoors to outdoors makes the space perfect for entertaining. The outdoor alfresco dining area looks over the sparkling infinity pool and views of Brisbane City and beyond. The entertainment decks of the upper levels boast panoramic views to be enjoyed in any season.
The established and well manicured gardens enclose the home and give an illusion of privacy amidst suburbia. The wooden accents throughout the home perfectly balance the timber decks of the outdoor areas.
The gourmet granite kitchen is perfect for the chef of the family and features top of the range European appliances and a large gas cook top. The warm timber flooring and cabinetry mimics the tones of the rest of the home. With ample space it makes for an excellent entertainers haven.
The master bedroom is situated on a level of its own, creating the perfect adults retreat. The large, luxurious, resort style ensuite makes downtime even more relaxing. The room also features stunning cityscape views.
Other features include a deluxe home cinema and games room, a spacious home office and well appointed bathrooms.
Readers also enjoyed this story about striking design.

