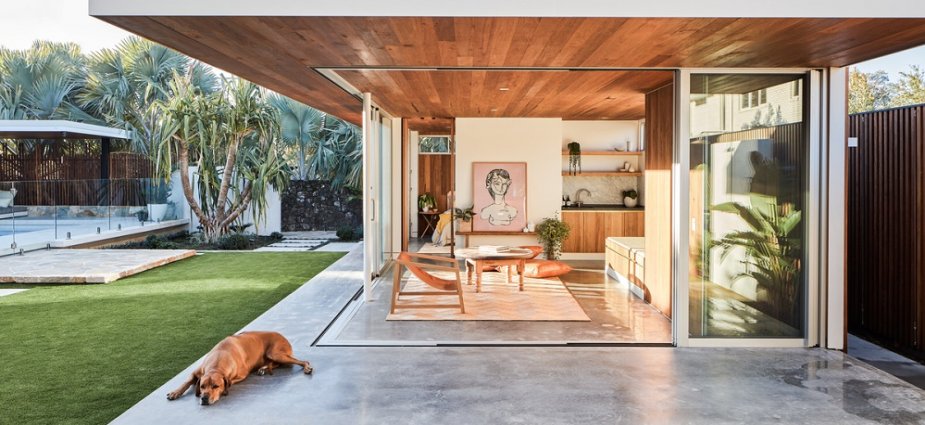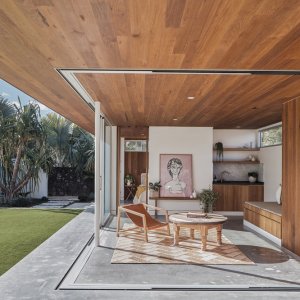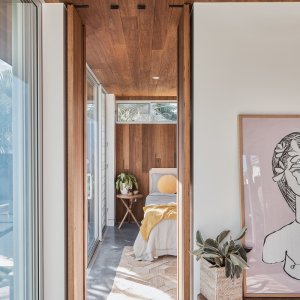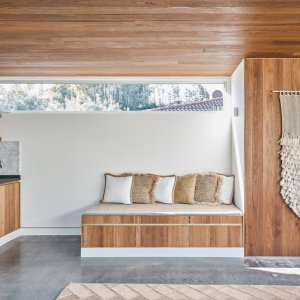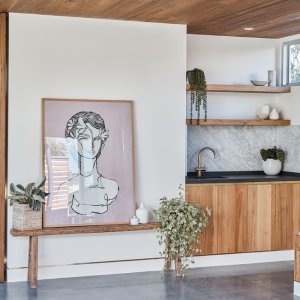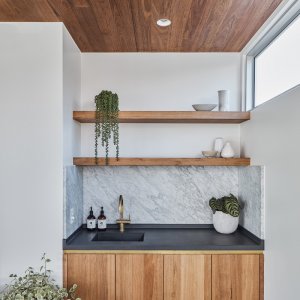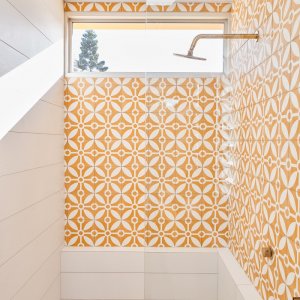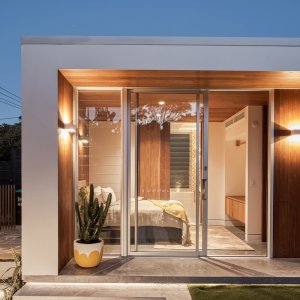From Harley Graham Architects comes this beautifully simple re-imagining of the coastal backyard, integrating a pavilion-style studio. In the heart of Byron Bay, Marvell Street Studio is a collaborative effort between Harley Graham, project architect Hayley Pryor and local builder Ben Jolliffe from Jbuilds along with local brands.
The studio is low set and open with a cantilevered roof span and neatly tucked away sliding doors – opening and creating connection to the yard and other buildings. The space sits in a hierarchy of complimentary buildings – starting with the main house, then the studio and the pool cabana. Graham says “[t]he intention was to add a guest pavilion for the home – a place to relax.” There is also space for a future granny flat for visiting guests.
As part of the north facing backyard, the studio is the link between the main house deck area and the pool. There is a flow and connection between each of the spaces that gives a cohesive feeling to the property. The west facing orientation of the studio acts as a privacy barrier to eastern neighbours by screening the pool and the main house.
The studio utilises a Scandinavian palette, with a bright, open space and an array of soft wood fixtures. Pops of yellow add to the warmth that this space exudes, with plush pillows and elegant artwork seamlessly tying the rooms together. Wood panelling runs down from the ceiling to the walls, with ample lighting afforded by high-set windows. Simple and elegant are two words to describe this additional space, but Graham invites creative elements with eye-catching wall tiles in the bathroom and a carved wooden table in the sitting area.
Readers also enjoyed this sprawling property.

