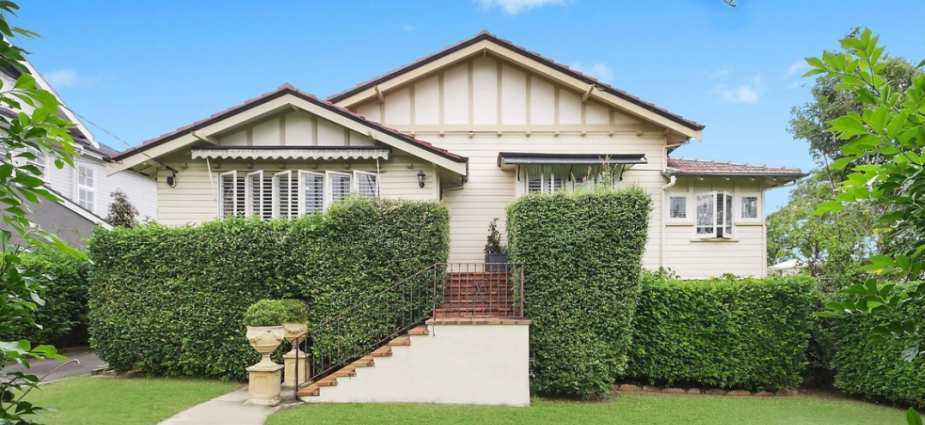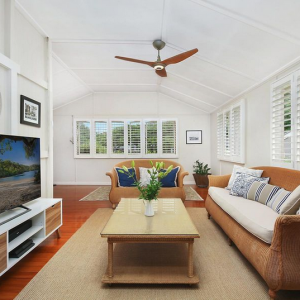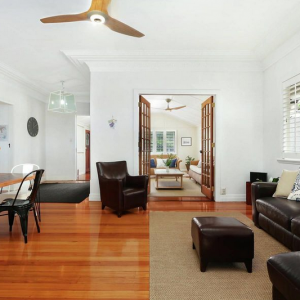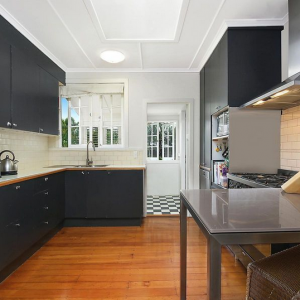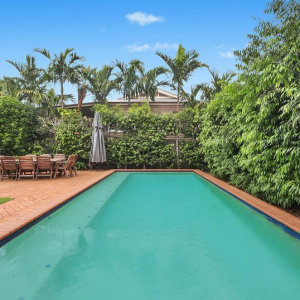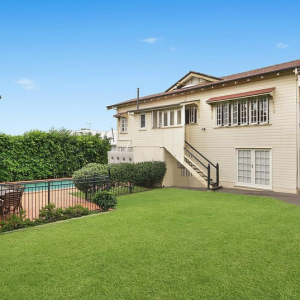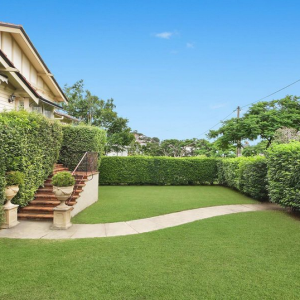This modern home is positioned in one of Ascot’s most sought-after and exclusive tree-lined streets. Gracing an 810 square metre block, this homely residence is private, surrounded by landscaped gardens, and enjoys a prized north-south aspect.
Joe Adsett Architects approved renovation plans which are based on this flat block that has side access, a large yard, and an in-ground pool. The property also comes with a master suite with a bay window, sunroom or office, ducted air-conditioning, VJ walls and high ceilings throughout . The home also features additional storage, laundry, and bathroom underhouse.
Whilst from the outside the property has a modest and cosy look, inside the spacious open-plan house has a clean modern twist. The monochromatic kitchen, the polished timber floors, and the bright white rooms proves the perfect place to get that relaxed, holiday feeling energy everyday. The hideaway kitchen comes with quality appliances and has access to the backyard.
Complementing the designer aesthetic, the home is situated in a desirable location. Just a 15 minute drive to the CBD, the home is close to a plethora of facilities, activities, buildings, and functions in Brisbane. Located near the river, the City Cat is always an easy mode of transport up and down the river, along with regular buses, and the railway line that runs through the suburb.
Readers also enjoyed our story Picturesque Facade.

