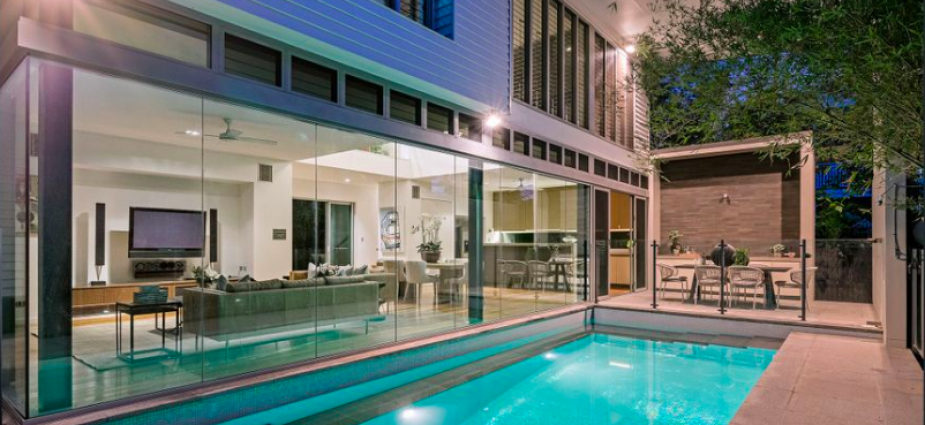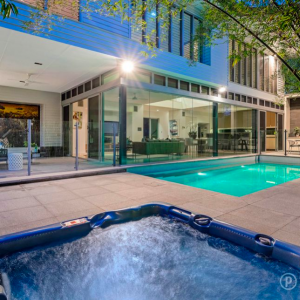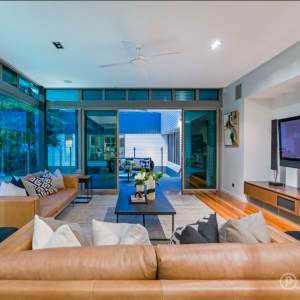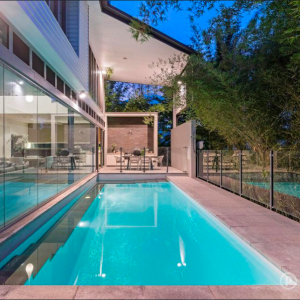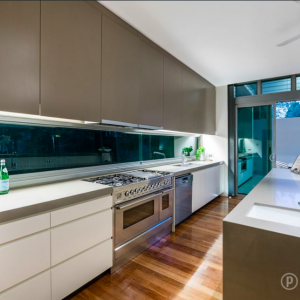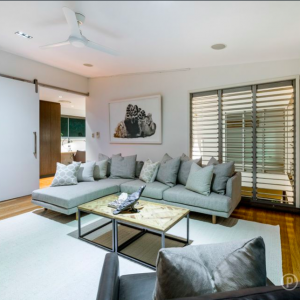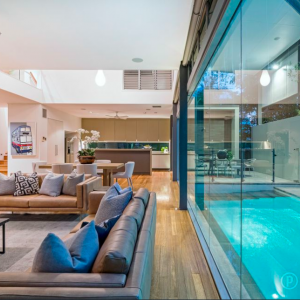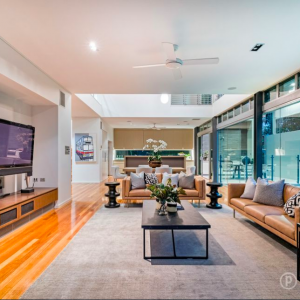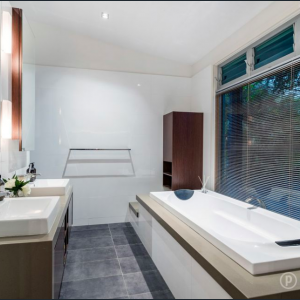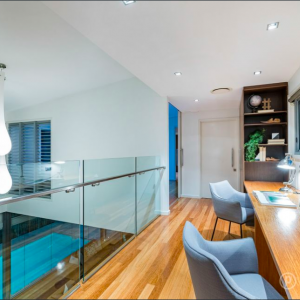Located in a the esteemed, tree lined street in the heart of East Brisbane, lies soaring ceilings, rich, polished Blackbutt timber floors and expansive glass windows. Meticulously designed, the floor plan of this contemporary home effortlessly flows from indoors to outdoors. The well appointed central kitchen with double height ceilings spills out to the outdoor alfresco dining area which is perfectly positioned to take in the view of the huge sparkling pool and heated spa.
An expansive grassy lawn area extends from the pool, and a second deck and courtyard represent an additional living area to take full advantage of the indoor and outdoor lifestyle. Fully landscaped gardens frame this beautifully modern home.
There is a range of high quality details in the chic kitchen, from an Ilve gas cooktop and Bosch dishwasher to Zip tapware. There are wide stone benchtops, clear glass splashbacks, stainless steel appliances and ample storage space. Ideal for a dual living, there is also a second kitchen which completes a guest retreat, perfect for any visitor.
The luxurious main bedroom enjoys a private location, away from the home’s main living areas. The eye-catching suite is an opulent combination of deluxe comfort with ample space and style. A walk in wardrobe, dressing room and a spacious ensuite with a bathtub and twin raised vanities complete this luxurious space. A well appointed balcony is accessed through sliding glass doors which open to capture beautiful breezes. Upstairs features an extra two bedrooms as well as an office with a separate media room.
There are an array of additional features throughout the 2008 built home including intercom, speakers, a motion sensor security system, solar heating and 10 kilowatt solar panels, zoned air conditioning and a Colorbond roof. The oversized laundry has a laundry chute and there is plenty of well-appointed storage space throughout the home.
Readers also enjoyed our story Timeless Queenslander.

