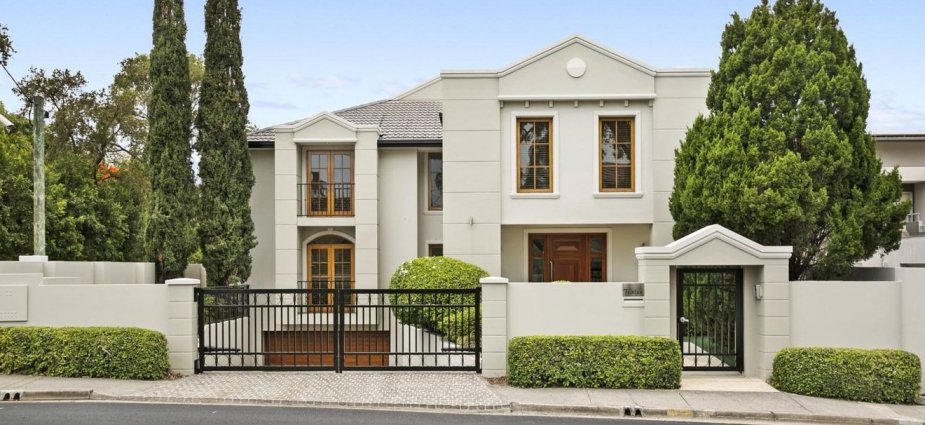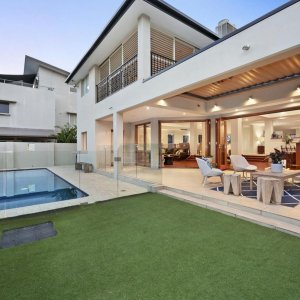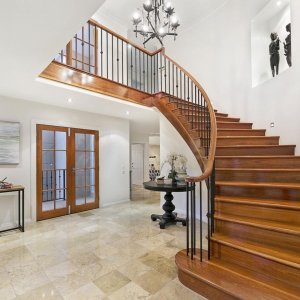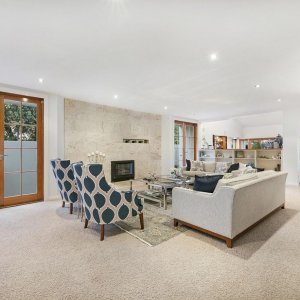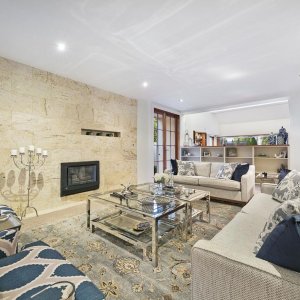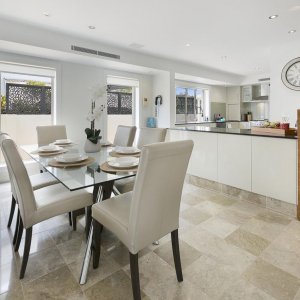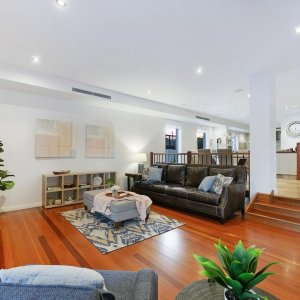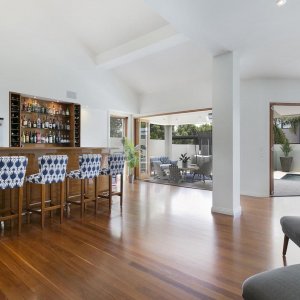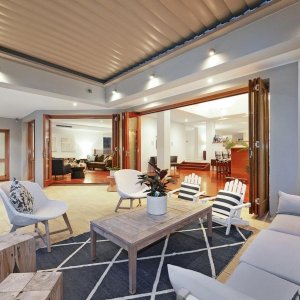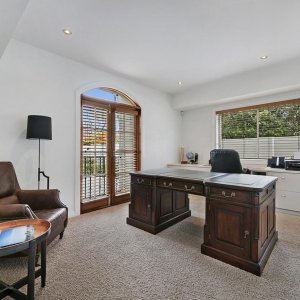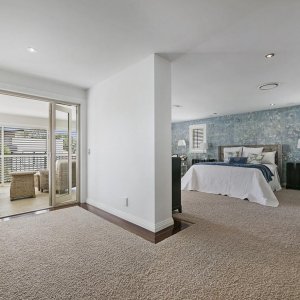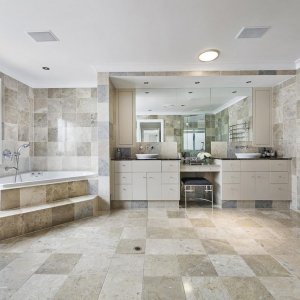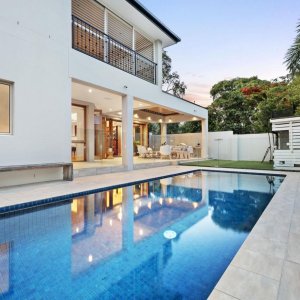From the feature entrance lobby, a feeling of tranquil open space, high ceilings and abundant natural light permeates from this property. The home features multiple downstairs open plan living, dining and entertaining areas centered around the expansive kitchen with marble bench tops, Miele and Ilve appliances and walk-in-pantry, in addition to the full-size wet bar with quality timber finishes and seating area.
The property features a superb indoor/outdoor entertaining area with a preferred North-East facing backyard, large alfresco outdoor undercover area with built-in ceiling heaters, bi-fold doors, sparkling fully tiled private pool and sun lounge area. The outdoor entertaining area is further complimented by the addition of the lush low maintenance gardens and grassed areas, fully smart wired CBUS technology and security.
Featuring a large basement car park for 5 vehicles, executive home office, fully equipped media room and gymnasium, this property boasts space. The property is home to a spectacular master suite with private lounge, study, walk-in-robe, marble appointed ensuite with luxurious spa bath, kitchenette and private balcony with views over the incredible city skyline. There are a further 4 bedrooms in the home, all with built in robes, as well as a further two bathrooms. The superbly crafted timber accents throughout the home allow it to flow into the outdoor living spaces effortlessly, as well as add a warm touch to the interior. This substantial 3 level family home boasts both luxury and convenience, with it’s close proximity to public transport, schools and markets as well as cafes and restaurants, balanced with it’s tranquil and exclusive location.
Readers also enjoyed our story on Private Tranquil Resort

