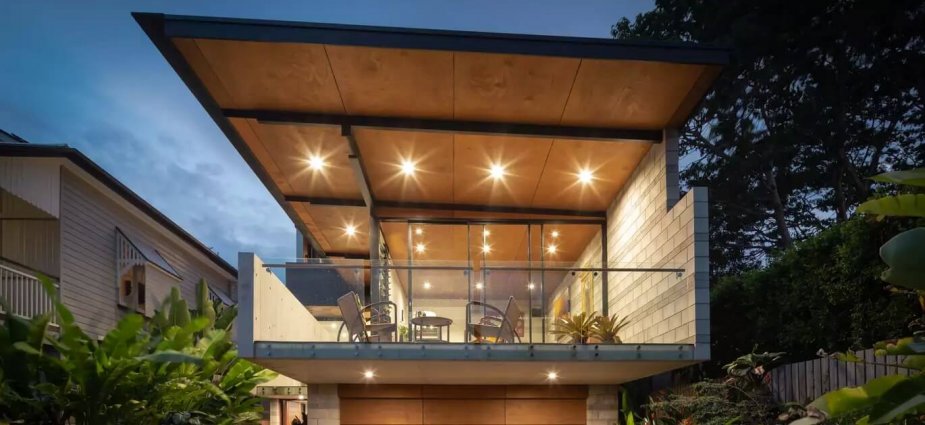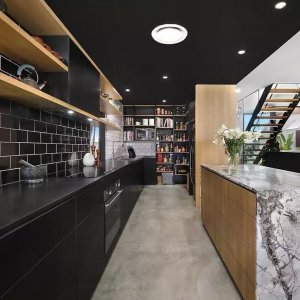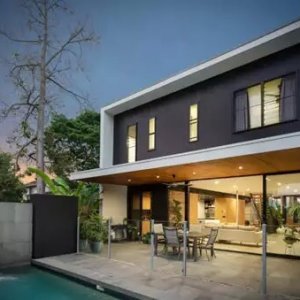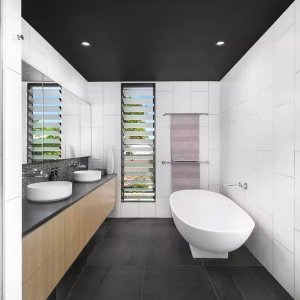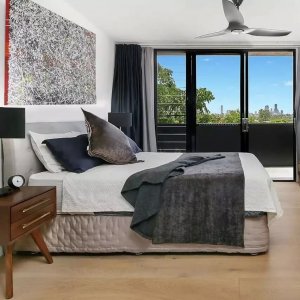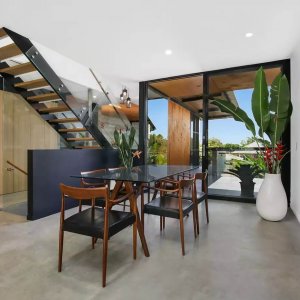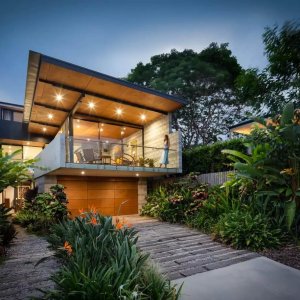Designed by TVS Architects, this home has been meticulously thought out. Made up of a balanced mix of bold concrete, sleek steel and ingeniously positioned glass, this expansive residence sprawls over three levels of contemporary design offering multiple open plan living spaces and a seamless transition from indoor to outdoor areas. This magnificent home is in one of Brisbane’s most sought-after suburbs, Yeronga. Positioned at the end of a quiet cul-de-sac, surrounded by lush tropical gardens.
The top floor of the home has been reserved for three large bedrooms as well as a master suite. The master suite is fitted with its own generously sized ensuite and walk-in wardrobe as well as a terrace with sprawling views of Brisbane city.
The middle floor is the social hub of the home. The living areas and tranquil pool terrace are connected to a central kitchen space to ensure ease when entertaining. Designed for the culinary artist, the kitchen is set atop striking off-form burnished and waxed natural concrete and is inclusive of premium appointments, ample storage, marbled stone benchtops and natural lighting. A spectacular cantilevered deck is positioned at the front of this level, situated to catch the afternoon breeze; this is the ideal space to entertain dinner guests. Completing this level is a more private lounge room and a guest powder room.
The lower level of the home comprises of a fully self-contained unit fitted with its own bathroom, laundry, kitchenette, living area and entry as well as secure parking for two cars.
Just fifteen minutes drive to the central business district, this is one of Brisbane’s hidden secrets nestled in a desirably quiet, elevated and flood free pocket. This contemporary masterpiece offers both privacy and all the conveniences the city has to offer.
Readers also enjoyed this Brisbane lavish Sky Home.

