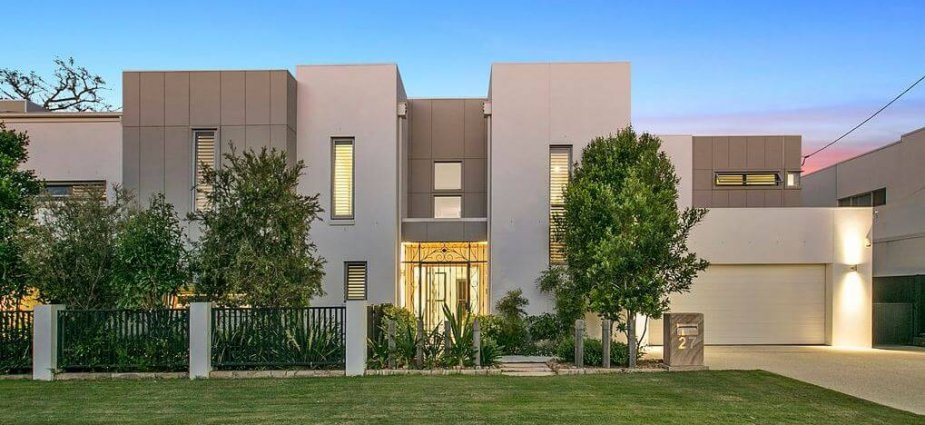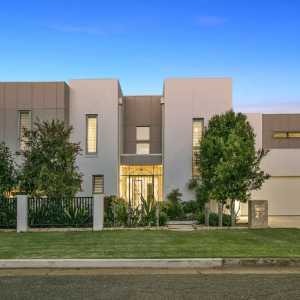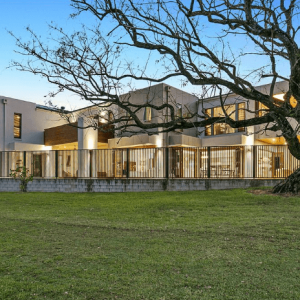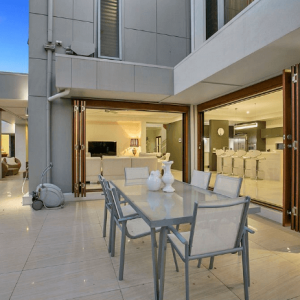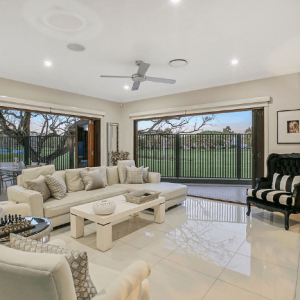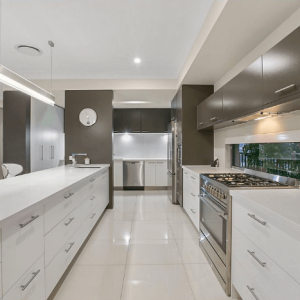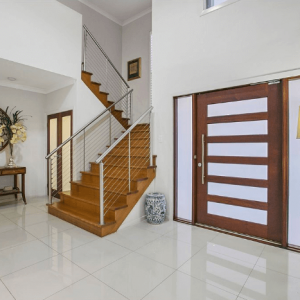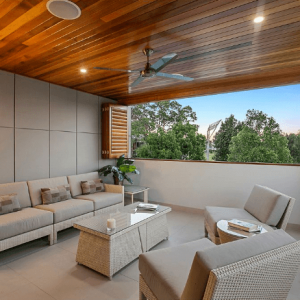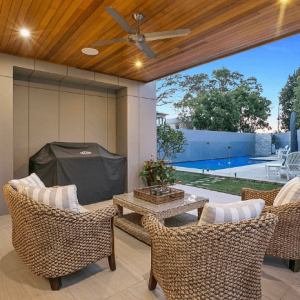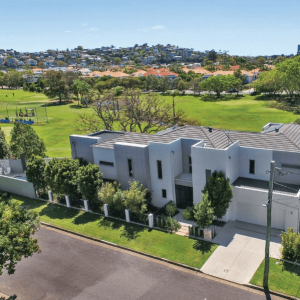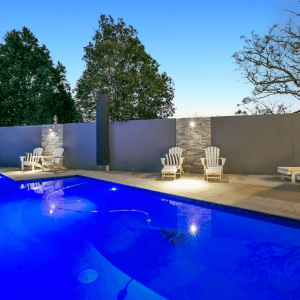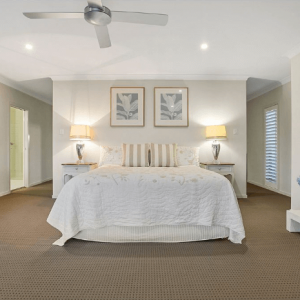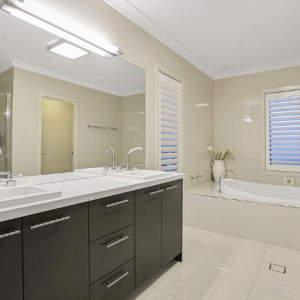This striking contemporary home provides the utmost privacy with beautiful geometric architecture, designed to take advantage of its unique 60 metre north-east frontage to the picturesque Bulimba Golf Course. Positioned in a prestigious cul-de-sac and boasting the privacy of only one direct neighbour. The home’s large entrance introduces its grand, luxury style, with a ceiling two-stories high and a large, modern door way. The beautifully landscaped grounds encompass a series of sublime alfresco entertaining areas with views of the golf course and across to Hamilton Hill. Meanwhile inside, the stunning residence spans two spacious, functional and finely crafted levels. The house has multiple covered outdoor entertaining areas with plentiful privacy given by surrounding walls and a private glass framed swimming pool.
Boasting close to 500m2 of internal living space, the home has been designed to offer even the largest of families superior versatility and privacy. The ground floor open-plan living hub, separate media room and additional upstairs lounge each flow to alfresco entertaining terraces for the perfect indoor-outdoor lifestyle. The living room is opened up to the outdoors with long bi-folding doors which allow for natural light and breezes within the home. Meanwhile, up the grand wooden stair way, four luxurious upper level bedrooms can be found, accompanied by a private en suited retreat for guests. The house also has Four opulent floor-to-ceiling tiled bathrooms with stone-top vanities and frame-less glass shower screens. The master is a spectacular sanctuary with en suite, walk-in dressing room and private balcony with sweeping north-eastern views. The modern, gourmet stone kitchen with a butler’s pantry compliments the house’s geometric, modern design, with a long island breakfast bar, and sleek brown and white themed structures.
Readers also enjoyed Quiet Magnificence, a home where ocean panoramas meet simple, understated luxury.

