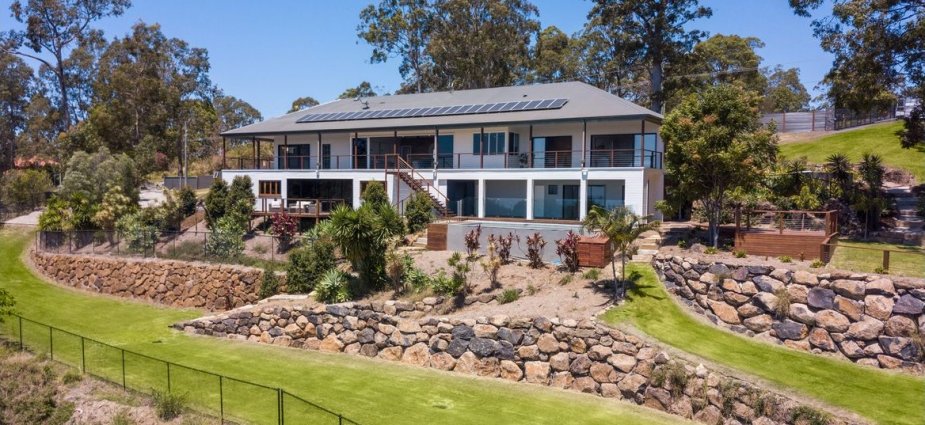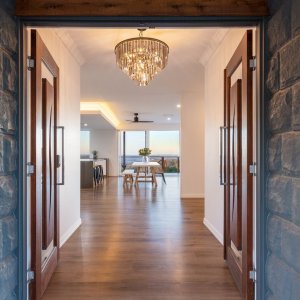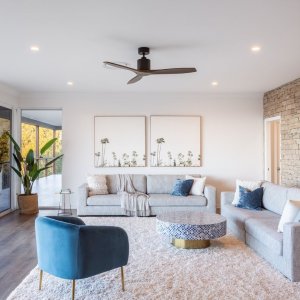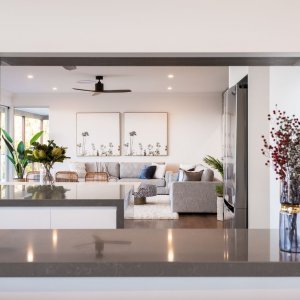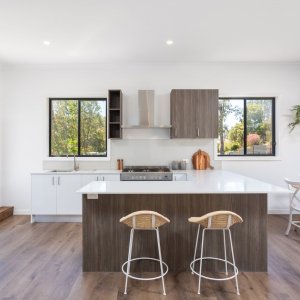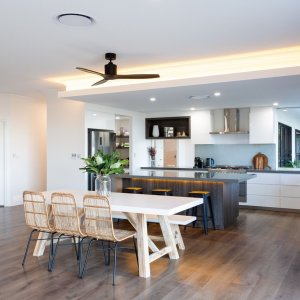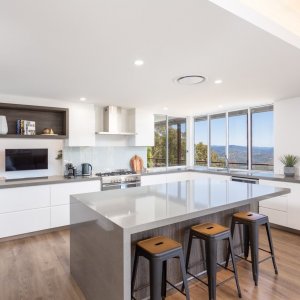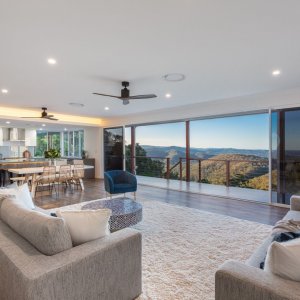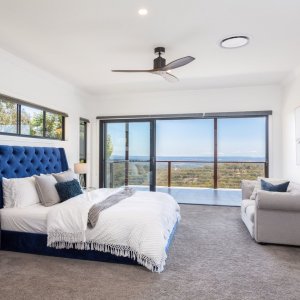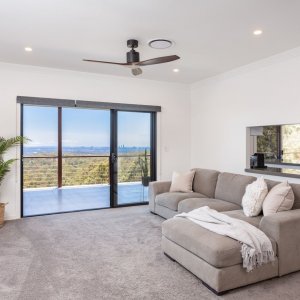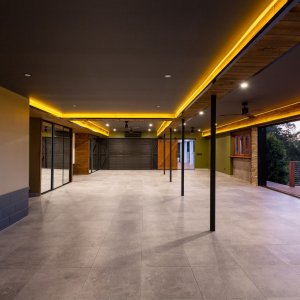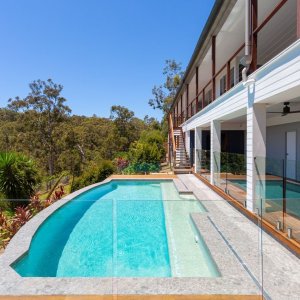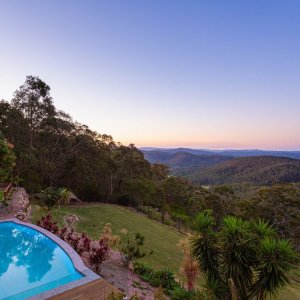At the pinnacle of the Bonogin mountainside, surrounded by untouched bushland, sits this sophisticated acreage residence that looks out over the ocean and Gold Coast. The two-story home gives the feeling of a mountainside retreat, boasting elevated ceilings with glass expanses and medium-hued hardwood floors.
A covered veranda steps out over the vast surrounds, offering tranquil views, untarnished by any buildings in the foreground. This expansive home holds a number of versatile spaces that adjoin the main residence.
A two vehicle porte cochere leads to the statement foyer of the residence. From there, the main living space opens out, holding a custom kitchen equipped with a walk-in pantry and island dining bar. Polished stone benchtops against white cabinetry provide a soothing palette of contrasting light and dark. The kitchen blends seamlessly into the dining room and lounge beyond through the open plan floor space.
Beyond this space, the main floor hosts another two lounge rooms and a kitchenette, four bedrooms and the master suite. The master suite, which is fitted with a large walk-in robe, opens out onto the veranda to create an open flow of air through to the ensuite.
The ground floor has been thoughtfully created as a multi-purpose space, with a bathroom, laundry, covered veranda and room for an office or gym. This is accompanied by a basement garage, suitable for up to 8 cars, with entertaining bar, projector screen, workshop and storeroom included.
The property also includes a pool, fire pit, sun deck and open-air observation deck situated in the landscaped grounds.
Readers also enjoyed our story Sunshine Paradise

