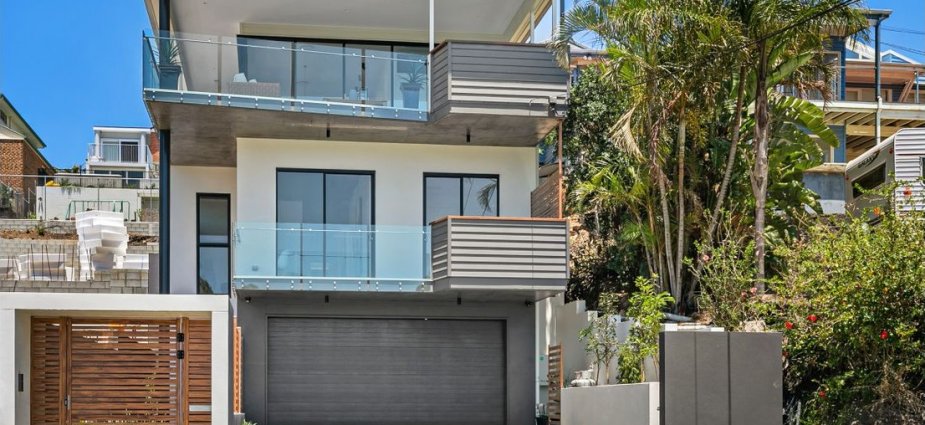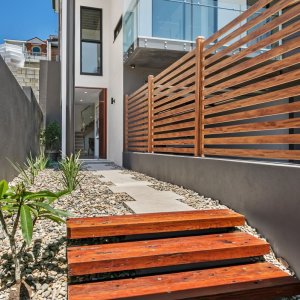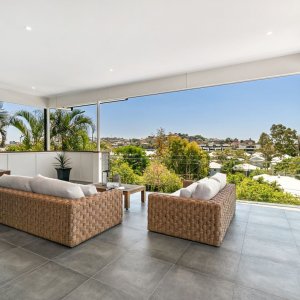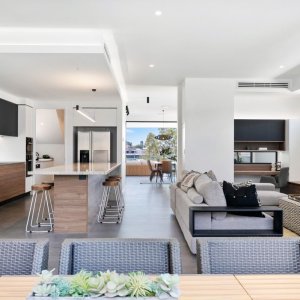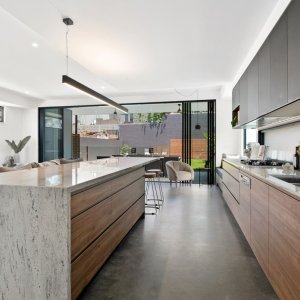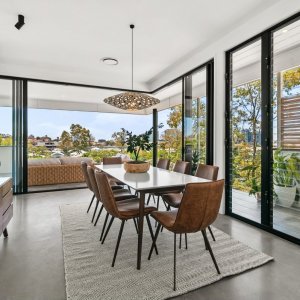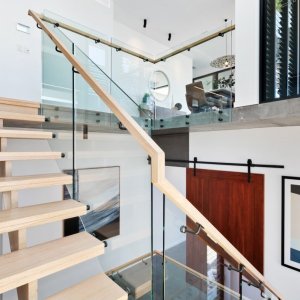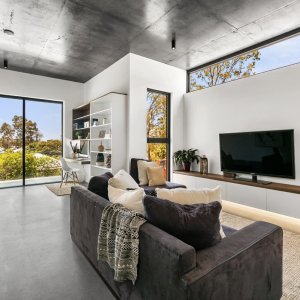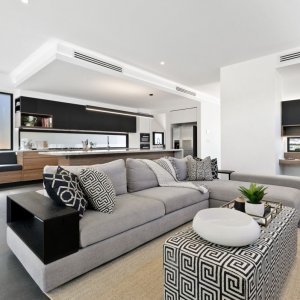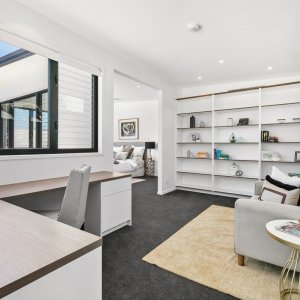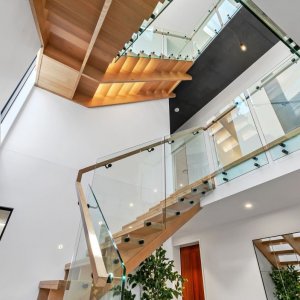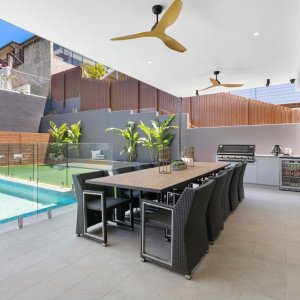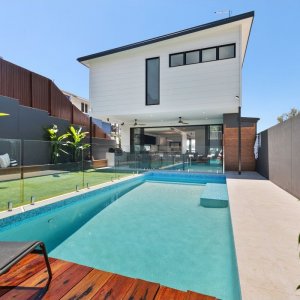This breathtaking, architecturally designed residence has been designed for a family that loves to entertain. The home is filled with natural light that beams through the three floors. Vast panes of glass give marvellous leafy views and the feeling of an open and airy home. The architecturally designed home is truly a modern classic with clean lines and bright colour. The entry walkway is created through a mixture of wooden steps, concrete tiles and stone that immediately fill the entrant with a sense of natural beauty.
The living spaces are ample and thoughtfully designed to allow the home to flow with an open-plan design. The kitchen includes a gorgeous waterfall granite bench and mixed toned wood cabinetry, continuing with the natural material design. Below the kitchen is a 550 bottle wine cellar that is perfect for those who delight in entertaining. The kitchen and lounge area opens outside to a terrace, lawn and swimming pool with outdoor shower that amass to a walled garden behind the home. On this level toward the front of the home is a dining room that is surrounded by the balcony that looks over the leafy street below.
The second floor houses a second entertainment area and three bedrooms, giving ample space to the homeowner and family. This is particularly complemented by the upper floor, which is dedicated to the master suite. This floor not only includes space for the bedroom, but a walk-in robe, ensuite and library, which creates the perfect hideaway.
Readers also enjoyed our story Luxe Coastal Oasis.

