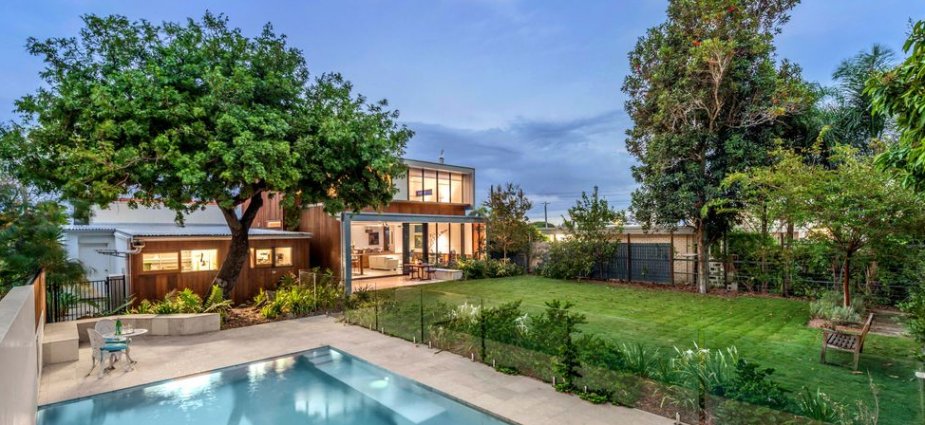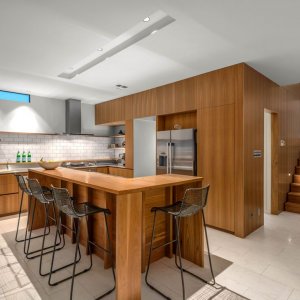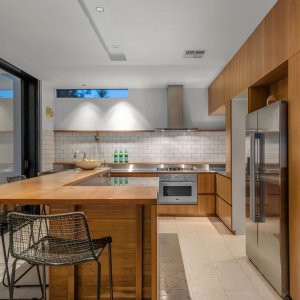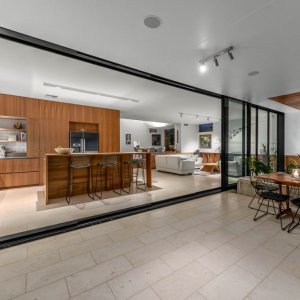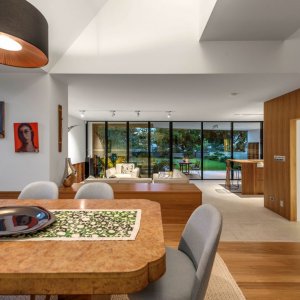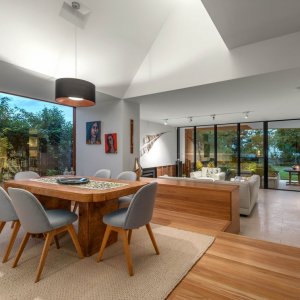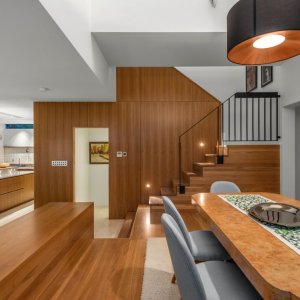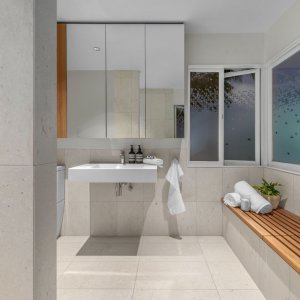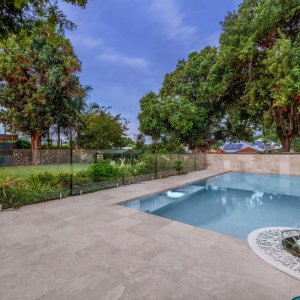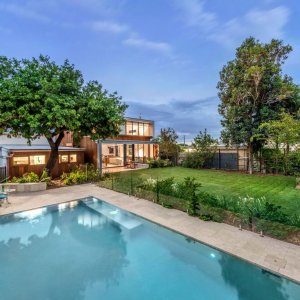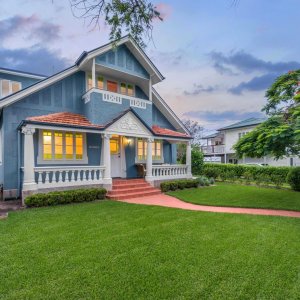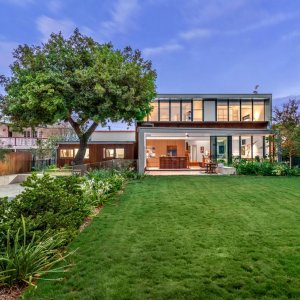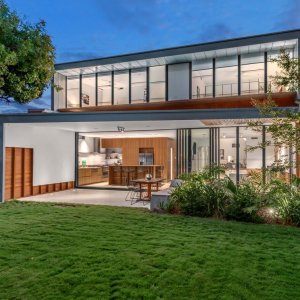Transformed by Queensland architect Keiron Gait, this 1880s house has been given a major upgrade. Greenock is a tale of two homes – a charming old world façade hiding the cleverest of cutting-edge architect designs. This appealing late 19th century original Bulimba residence has been enhanced for 21st century living by the addition of a rear extension formed on clean lines, natural materials and glorious pitched ceilings. Sunlight floods open-plan shared living and dining areas which adjoin a wide terrace, large lawn area and swimming pool. A surprising and substantial 1,012m2 inner-city offering; appearances truly do deceive at Greenock.
This inner city property boasts a spacious layout with five bedrooms, four bathrooms and four car spaces as well as the new modern extension which includes a pool, sunken living area with wood burning fireplace and open-plan dining area. The kitchen is styled with natural timber paneling and houses a custom-made blackbutt breakfast bar and stainless steel appliances, and opens out to the vast backyard and outdoor entertaining space. Upstairs, the master bedroom is fitted with an ensuite, walk-in wardrobes and a private balcony with city views.
Where Greenock remains traditional at the front, the expansion at the rear opens up the property, adding modern yet practical elements while still remaining true to the home’s heritage. The original casement windows and chandeliers have been worked into the expansion area, as a nod to Greenock’s history.
Readers also enjoyed Picturesque + Modern.

