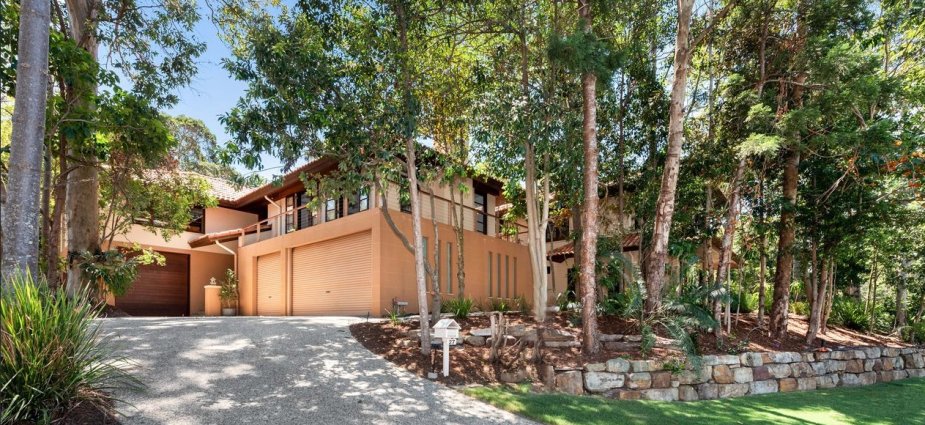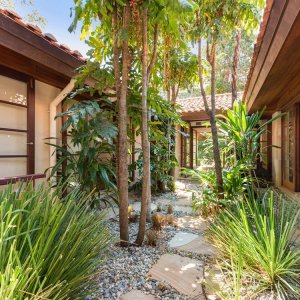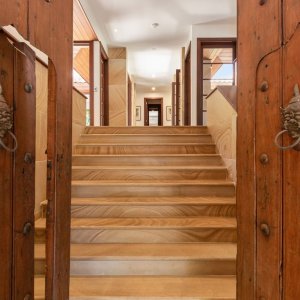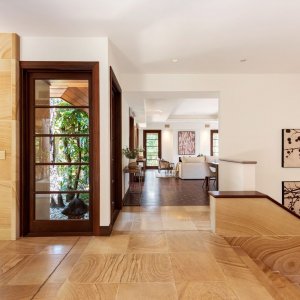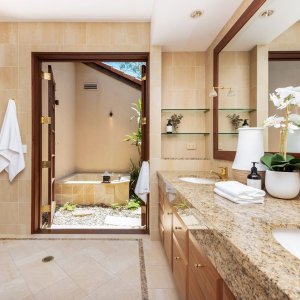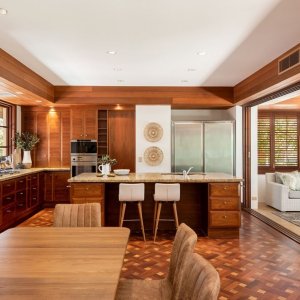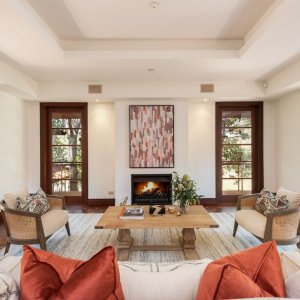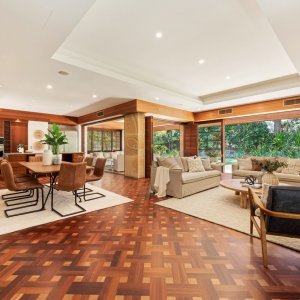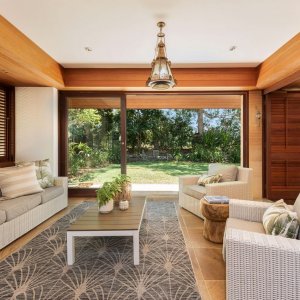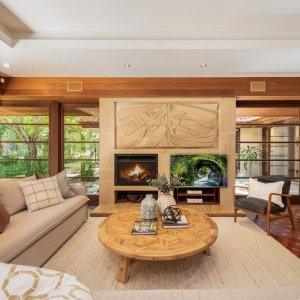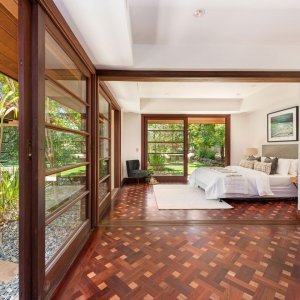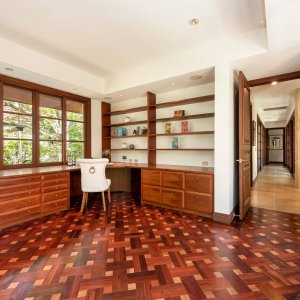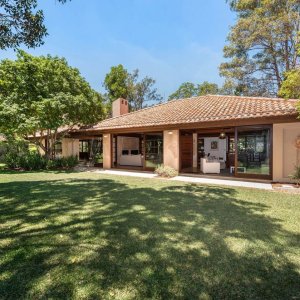This sub-tropical pavilion style home is nestled among the trees outside Indooroopilly’s Mansfield Park. The home looks out over the greenery of parkland and a private sports oval. The property has been designed by international architect John Mobbs. The space has been designed with tranquillity in mind with five bedrooms each enjoying near-isolation.
The double-height front doors open to a wide sandstone staircase and columns and foyer, brightly lit by floor to ceiling glass. The pavilion layout is connected through multiple sub-tropical courtyards that bathe each room in natural, dappled light. Each room is given an air of paradisaical privacy through the foliage screening that bring a serenity to the home. The outdoors is beckoned in by the oversized sliding glass and timber panes that can be thrown open to allow cool breezes.
While an elegant formal sitting room presides over the park and enjoys a sense of elevation, the informal living space is an open plan of the chefs’ kitchen, secondary dining, and living rooms. The living space features deep, stained timber trimmings, speakers and a sandstone fresco that perches above the fireplace.
The master suite occupies a separate wing of the home, enjoying the quiet tranquillity of the gardens. The bedroom is afforded wraparound sliding glass doors that open onto a courtyard and lush green grass. The suite also features lavish trappings such as an ensuite with granite benchtop and dual basins and shower. The ensuite opens out through French doors to a sun soaked private courtyard that holds a sandstone spa and open-air shower.
The property holds a separate, self contained apartment on the lower level that fits two bedrooms, a bathroom, kitchen and sitting room.
Readers also enjoyed our story Hidden Sanctuary.

