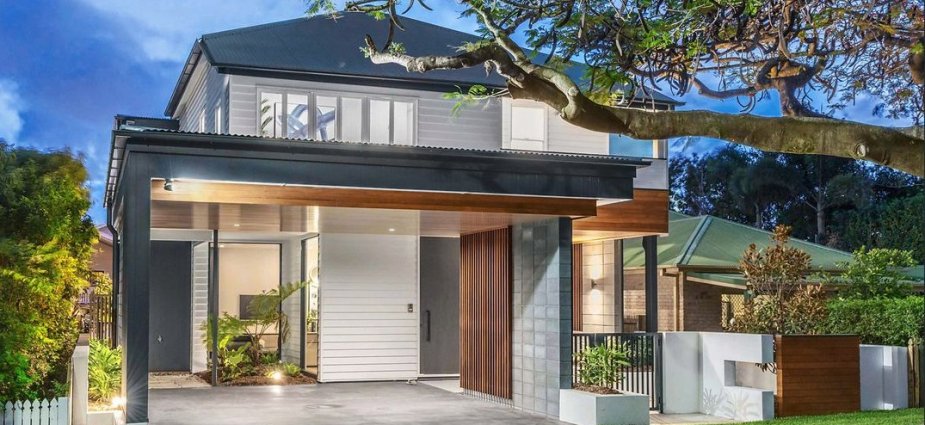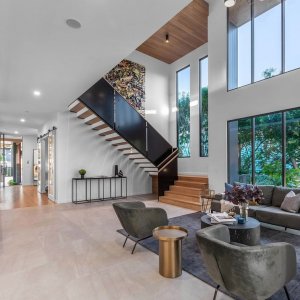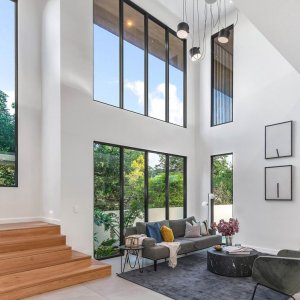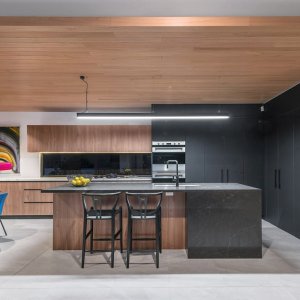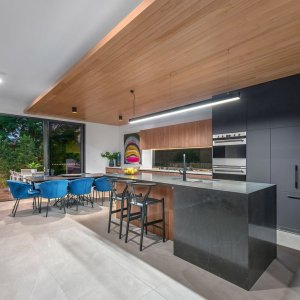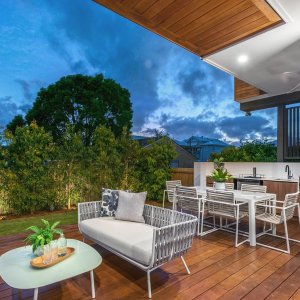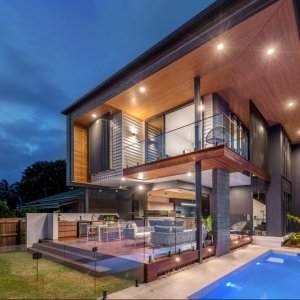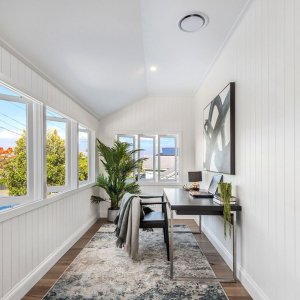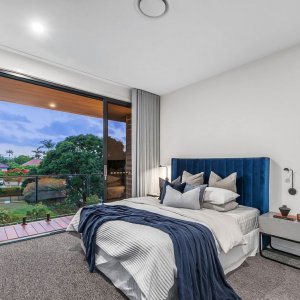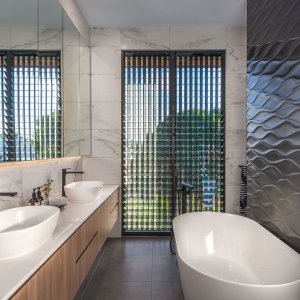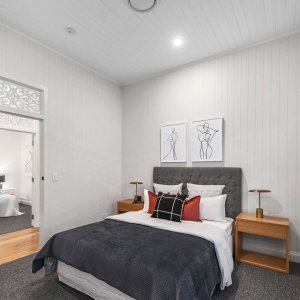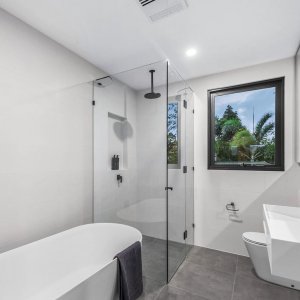With a blue-chip address in one of Brisbane’s most affluent suburbs, this immaculate residence brilliantly melds old with new, classic with contemporary and style with practicality. Once a traditional Queenslander, this five bedroom residence has been re-invented through flawless design, expert craftsmanship and meticulous attention to detail, culminating in a family home that is nothing short of an architectural marvel.
A creation of renowned architect Michael Fiumara, Profile Architecture and builder JMC Construction Solutions, the home achieves a feeling of warmth through its harmonious balance of natural materials, while double height ceilings and walls of soaring windows instil a sense of freedom.
The interior of the home features no shortage of expansive living areas spaced throughout, ensuring comfort and blissful separation among family members. Welcoming you into the home is the custom front door and light-filled glass entry that flows through to the central family room, dining space and open plan kitchen that boasts sleek style with gorgeous Petra Grigio bench benchtops, soft-close timber cabinetry, window splashback, premium-quality appliances and a butler’s pantry. Steps from here, an outside wraparound deck presents the stage for incomparable entertaining as it overlooks the landscaped gardens, manicured lawn and sparkling in-ground pool. Completing this great alfresco area is the outdoor kitchen with built-in barbeque.
Upstairs hosts four of the home’s bedrooms, including the master suite complete with walk-in robe and stunning ensuite with freestanding tub and private balcony that looks over the rear of the property. Completing the home are a further four bedrooms, including a junior master with ensuite and a fifth bedroom located on the lower level; two family bathrooms, one on each level; media room and dedicated laundry.
Readers also enjoyed our story on Condo Palazzo Versace

