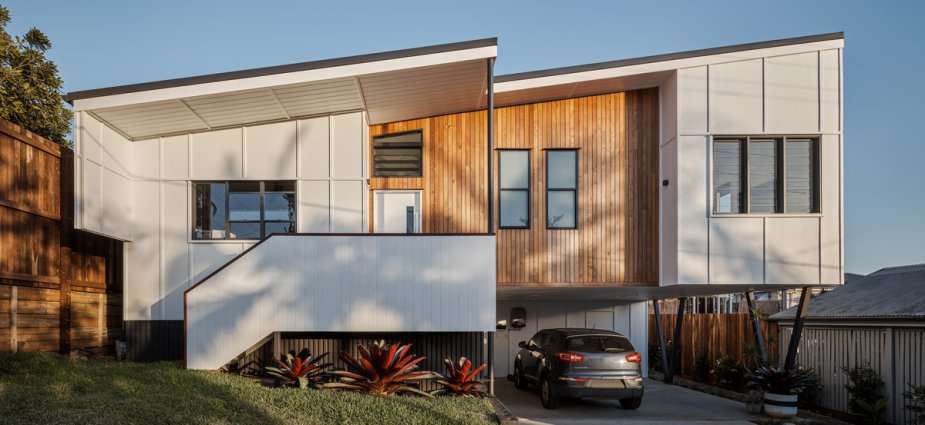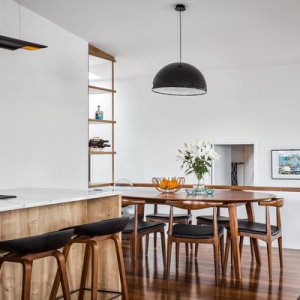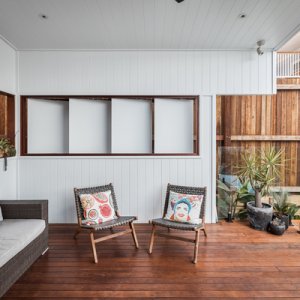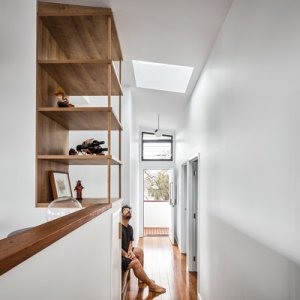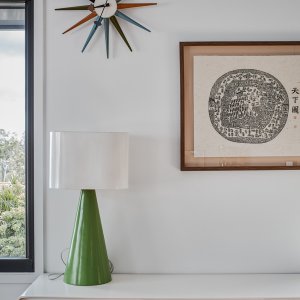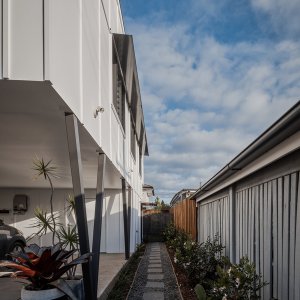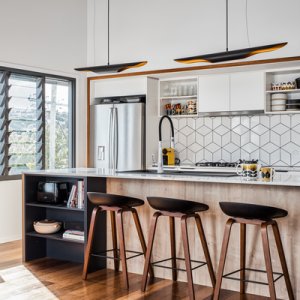After many years working as a town planner for the Council, Charlie knew his dream of developing was realised when he secured a block of land in the Brisbane suburb of Holland Park West with pre-existing approval for subdivision. Along with his partner Bryan, the couple first moved into the existing worker’s cottage at the back of the block and the plotting of their dream home began.
While the post-war worker’s cottage had its old-world charms, it didn’t have the space to allow Bryan to realise his dream, a studio space, and also lacked an indoor/outdoor flow for the couple’s love of entertaining, two requirements for their new design. Drawing inspiration from the worker’s cottage and their love for all things mid-century modern, their concept was starting to take shape. This is when the couple engaged Brisbane based company, Happy Haus, to get the ball rolling. Construction began on the front end of the block with a design that would make the most of Brisbane’s sub-tropical climate and also be sympathetic to the sloping and very compact 300 square metre block.
The layout would accommodate for a separate entry-level studio for Bryan’s hairdressing business and the main part of the house is spacious enough for overseas guests to stay on in the guest rooms for weeks without being underfoot. The master suite is a sanctuary for the couple, complete with a view of the west-Brisbane skyline from a viewing window designed for watching the storms roll in over the city. The main living area has louvres allowing for cross and stack ventilation through the raised ceiling voids for that humid Brisbane weather. The design caters most importantly to entertaining with that indoor/outdoor flow so the couple can embrace their love of hosting garden parties.
Readers also enjoyed this story Waterfront Luxe.

