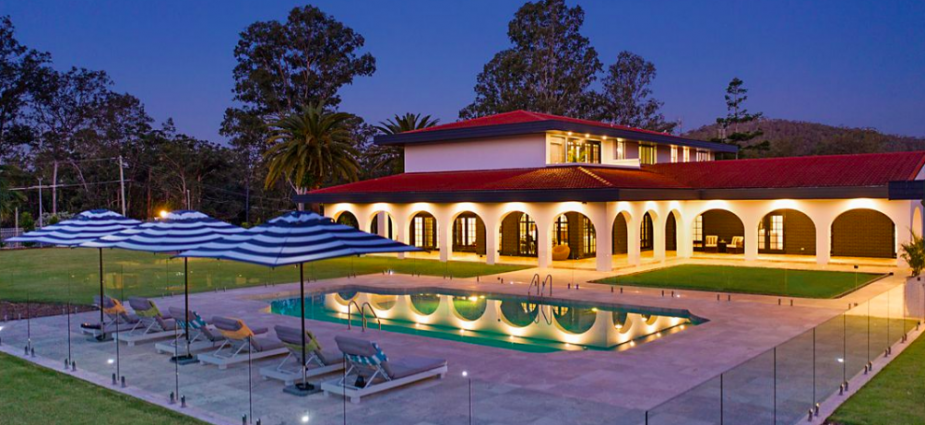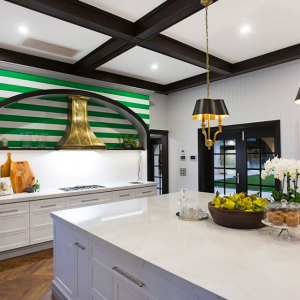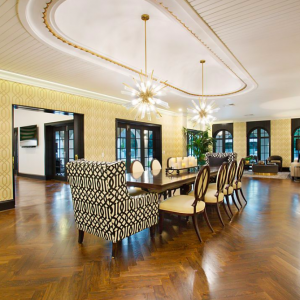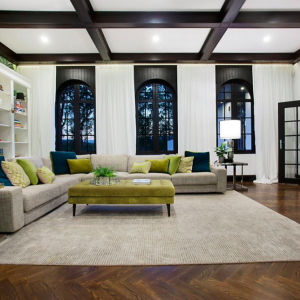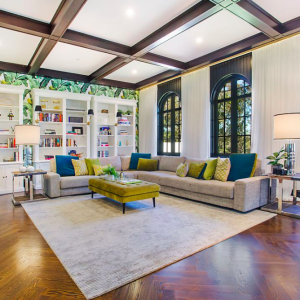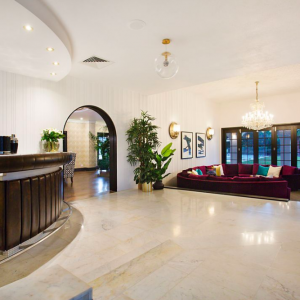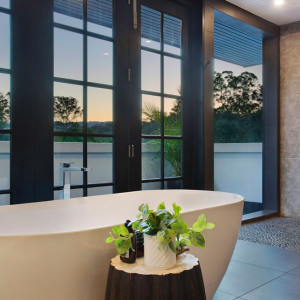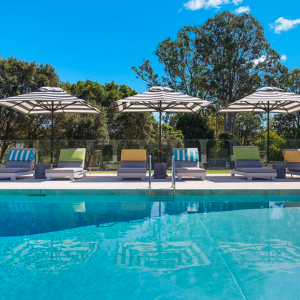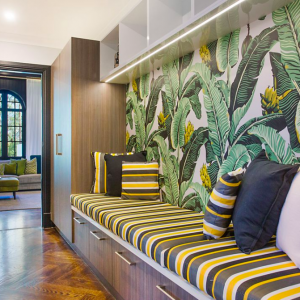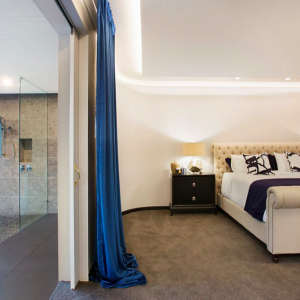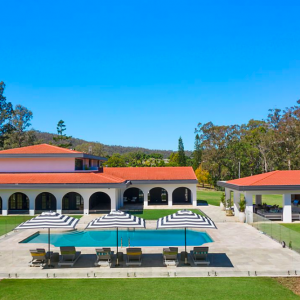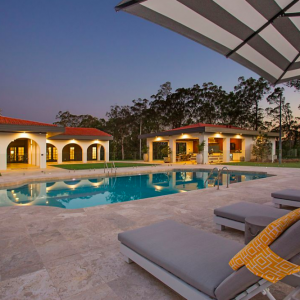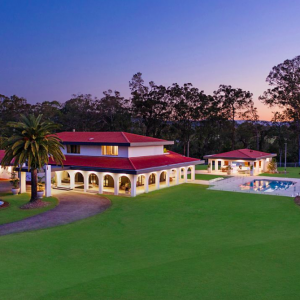Perched atop a sweeping circular driveway, fringed by a stately porte-cochère and an elegantly arched, wraparound verandah, this residence is a picture-perfect paradise. Nestled in the peaceful Gold Coast hinterland, its sense of grandeur is immediately apparent as you glide through the gated entry. This home was first built for a Malaysian Prince in the 1970’s, and has now been transformed into a luxurious family home.
The gourmet kitchen also echoes the distinct style of the home. With its showpiece, supersized marble island bench, pristine herringbone floors and custom range hood, its also complemented by Miele appliances and a butler’s pantry. Highlighted by crisp white panelled walls and a coffered ceiling embellished with rich timber beams, this is where the whole family will want to congregate and linger a while in conversation.
Bedrooms are all expansive and well appointed. All are ensuited and enjoy views of the idyllic gardens, lawns and natural bushlands which encase the home. The spacious master suite will also prove to be the ultimate sanctuary, boasting two walk-in robes, a dramatic stone ensuite plus a private terrace with hinterland views, ideal for soaking up afternoon sunsets.
The resort style oasis which beckons outdoors is where you can expect to enjoy endless family fun. The supersized, Florida inspired pool is the centrepiece of this enviable alfresco space, along with the spacious entertaining pavilion. Equipped with all the amenities you need for an unforgettable event or even just a casual catch-up with the kids, its features include wine fridges, sink, gas barbecue, Kamado smoker, grill and pizza oven.
Readers also enjoyed our story Architectural Opulence.

