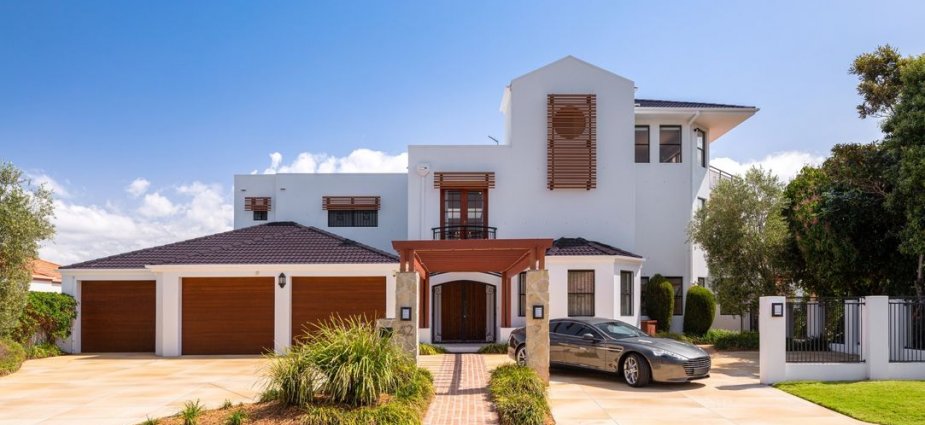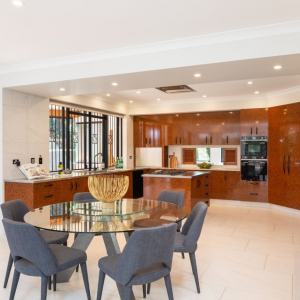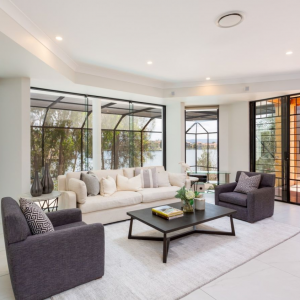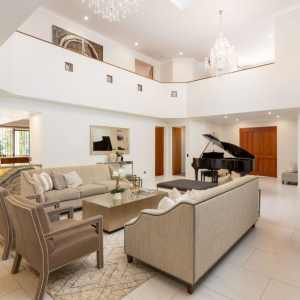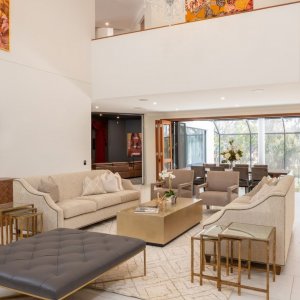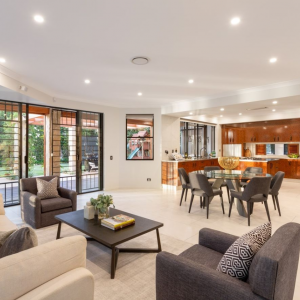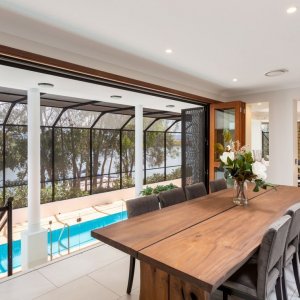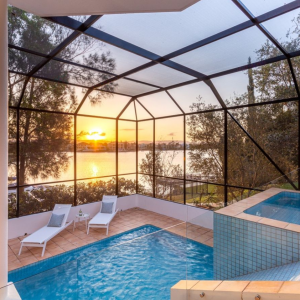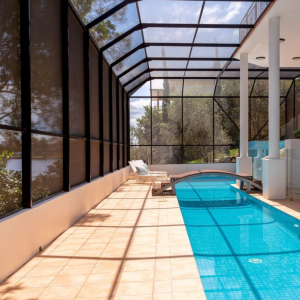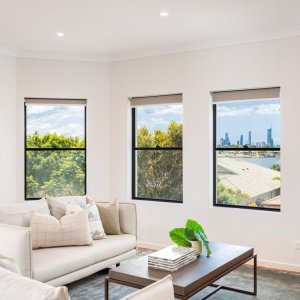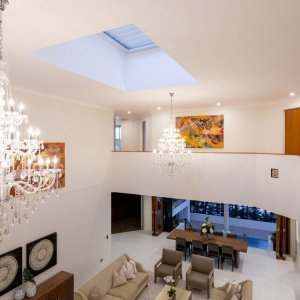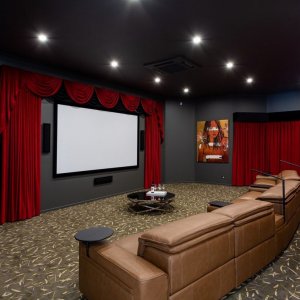Soaring high above its 40 metre waterfrontage, and nestled at the heart of a double block, welcome to a captivating Clear Island Waters paradise. Grand in both size and appearance and showcased by timeless elegance and art deco accents, the tone for exquisite living and entertaining is set from the moment you step inside.
Indulge in formal living and dining, resplendent under a 20 foot ceilings with open sky void, as well as a superb home cinema for unrivalled viewing.
The informal family and meals area, with water and pool views, is conveniently perched next to the designer kitchen with Onyx accents, stainless steel benchtops, and acclaimed high-end appliances. Upstairs, encased with a captivating backdrop which drapes down over the void, there’s a library with quaint Juliette balcony. The third level boasts two supersized rooms, kitchenette and a wide balcony, with captivating hinterland and city skyline views.
The bedrooms also echo the decadence of this dream home. Sunlight spills through the master suite, enhancing its cosy appeal, and is accompanied by a walk through robe, balcony and an open plan ensuite with spa and dual shower. Two more bedrooms on this level are ensuited, with the downstairs bedroom boasting an ensuite and personal living and dining quarters, making an ideal private oasis for guests or family members who seek independence and space.
There is also a 25 metre tiled and heated lap pool with spa and water slide to enjoy, and a side alfresco deck which overlooks the landscaped and manicured grounds. Boating enthusiasts will also enjoy the powered pontoon, as well as the convenience of a direct, drive through boat ramp from your garage – a very rare offering in all of Clear Island Waters.
Readers also enjoyed our story Prime Position

