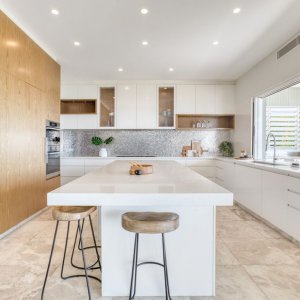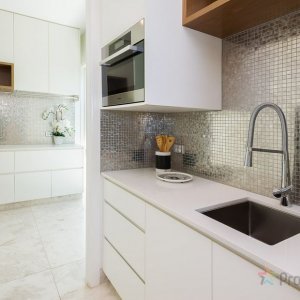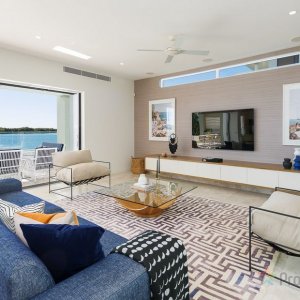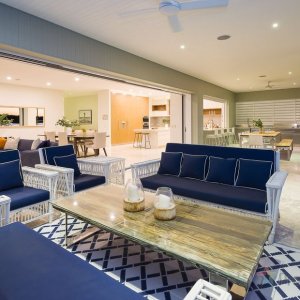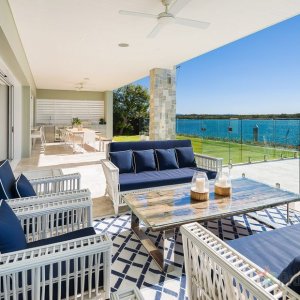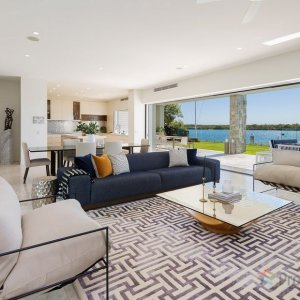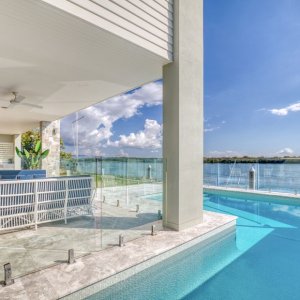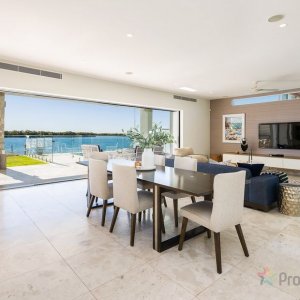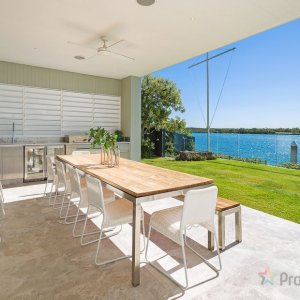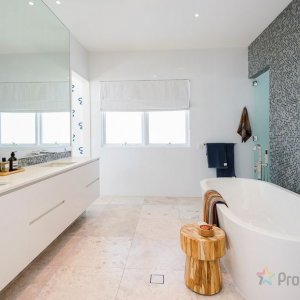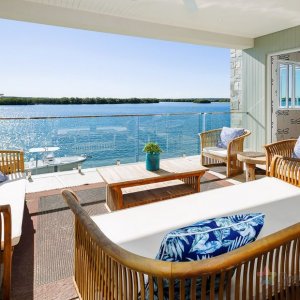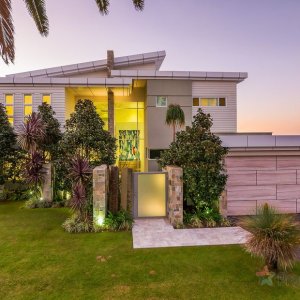A compelling union of bespoke detailing and forward-thinking contemporary architecture has crafted this residence on Knightsbridge Parade West; one of the Gold Coast’s most prestigious addresses. From a private but commanding position, with a perfect northerly aspect and taking in amazing views of the Broadwater, the understated glamour of this home has created a relaxed but luxurious family haven.
Intuitively designed to maximise space and natural light, the home reveals multiple living zones enhanced by high-end finishes that extend to extensive sun soaked entertaining areas. The oversized main living area spans the whole frontage of the block, with cavity sliders creating a seamless connection to the entertaining and poolside areas and the private upstairs media room also enjoying the magnificent natural vistas.
The six private bedrooms feature character highlights, with the master suite being a truly special secluded area. The five luxurious bathrooms and two powder rooms are replete with marble sinks and mosaic and marble tiling.
The property also features a street side lawn and garden, four car garaging and drive-through access, a workshop area, timeless finishes of marble, stone and timber, extensive integrated furniture and storage, an ultimate kitchen with a central island, integrated fridges, three ovens, dual dishwashers and a scullery, breezy cross-ventilation through the heart of the home, multiple living areas on both levels and a private library retreat. There is also an upstairs media room with a bar area and an outdoor stainless steal kitchen with bar fridge, sink, and barbecue. There is also a 12-metre pontoon with dry berth and winch, a fully tiled glass mosaic swimming pool with solar pool heating, and rooftop solar panels.
Readers also enjoyed our story Canal Estate.


