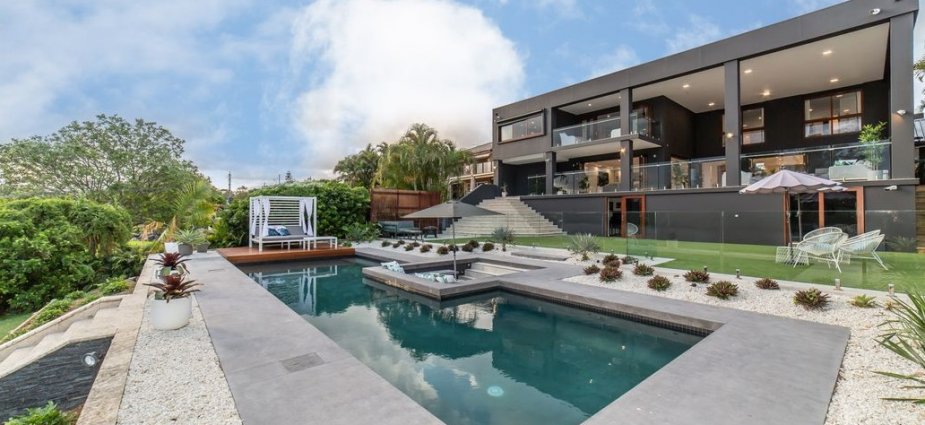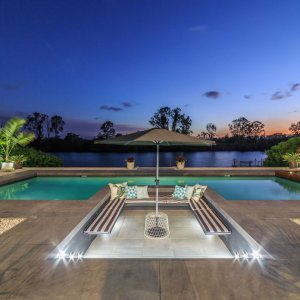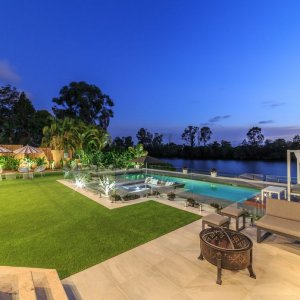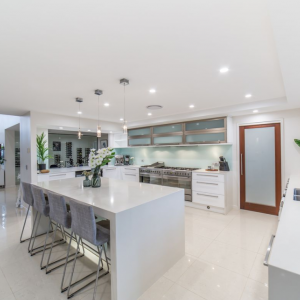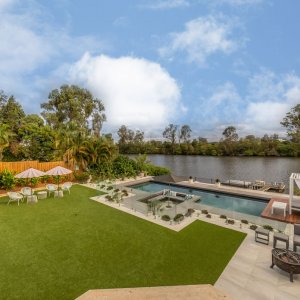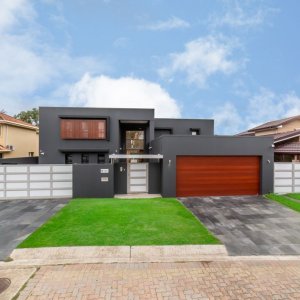This modish design in Ashmore is nestled on an expansive Main River block with sprawling water-frontage vistas. Exquisitely renovated, this luxury residence makes the most of its idyllic outdoor location with a sizable alfresco area, an enticing pool, a sunken conversation area, a fenced low-maintenance lawn, barbecue areas, and a fire pit.
The property possesses a large home theatre, a glass encased wine display and plenty of living spaces to host guests. There are four spacious rooms each with a stylish ensuite attached, as well as two fully self-contained one bedroom apartments equipped with private entrances. The master suite perches atop sweeping water views with a terrace to enjoy the scenery. The room is not short of luxuries showcasing an ensuite with a sunken spa, steam room and open shower, as well as a bespoke walk-in robe featuring a shoe and handbag display.
Adhering to a mono-chrome palette the interiors of the home are simple and sophisticated. Central to the open-plan space is a designer kitchen featuring a Caesarstone island bench, dual Smeg ovens and a butler’s pantry. Leading on from the kitchen is a snug sitting room adorned with a fireplace and a glass encased wine display. Offering seamless integration between outdoor and indoor spaces, an expansive lounge room gives way to panoramic river views through timber bi-folds. Other inclusions comprise of a ground floor executive office and powder room, double garage, smart home entertainment system, video intercom, security system plus ducted and zoned air conditioning.
This cutting-edge property perched in a private cul-de-sac is only a stone’s throw away from the vibrant heart of Surfers Paradise and only minutes from the M1 Motorway, Griffith University, and a selection of elite schools.

