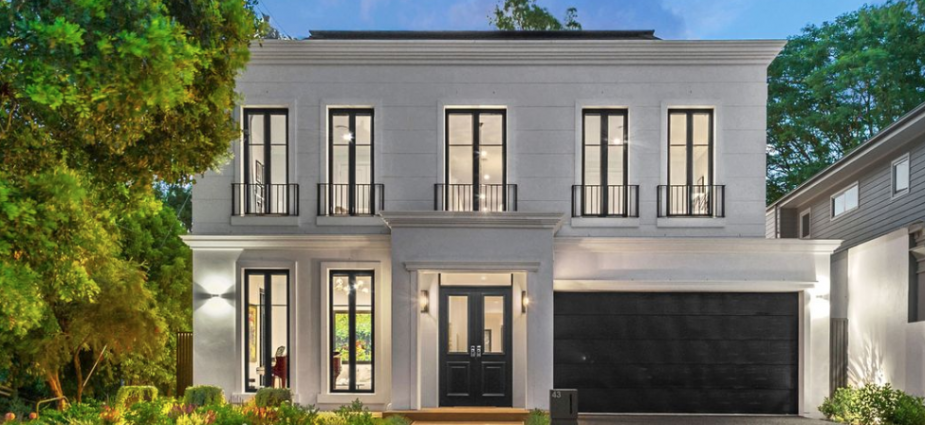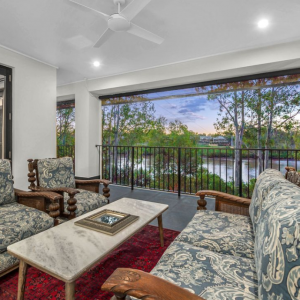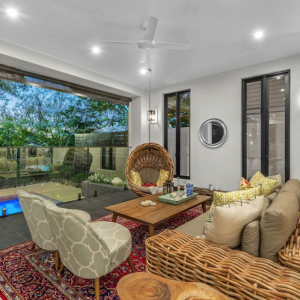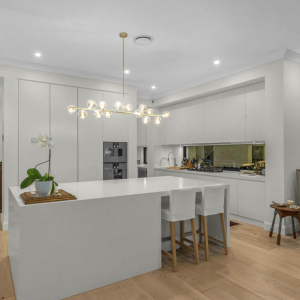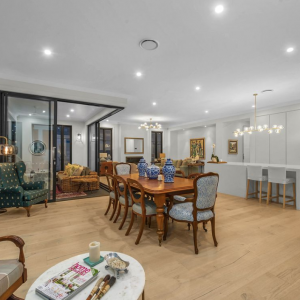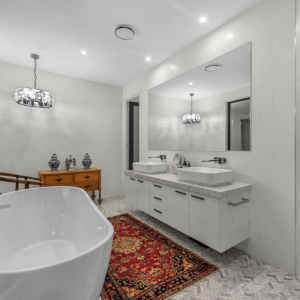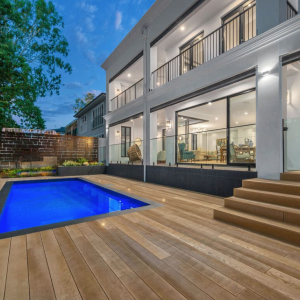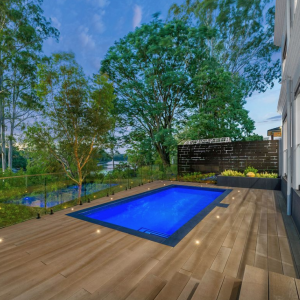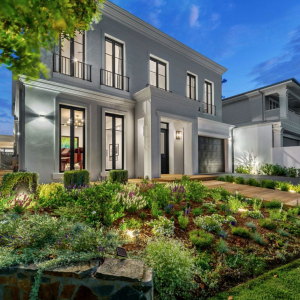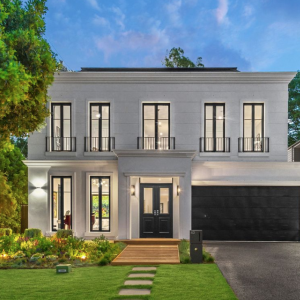Featuring a bespoke design, this Sherwood home is a haven of light, space and craftsmanship. Offering a superb lifestyle, this grand home occupies a large block of land overlooking the Brisbane River.
Life in the home revolves around multiple, open plan living spaces with a seamless outdoor connection the focal point of each room. Two expansive levels offer designated living and entertaining areas with the lower level offering a central gourmet kitchen. Designed for the culinary artist this space is inclusive of premium appointments including custom cabinetry with soft close drawers, PITT five burner gas cooktop, Gaggenau oven and steamer, expansive butler’s pantry with ample storage, stone bench tops and feature lighting.
Multiple formal and casual spaces integrate with equally generous outdoor terraces for an elegant yet practical home. Space and clever flexibility form the home’s design with separate zones for parents, children or multiple generations. Outstanding craftsmanship is evident at every turn with sophisticated interior details blending imported marble, custom wrought iron, timber floorboards, ornate skirtings, cornices and architraves, soaring ceilings and a warm, inviting palette.
Upstairs consists of four oversized bedrooms, all with built-in robes and are serviced by two ensuites, a family bathroom with floor to ceiling tiles and marble bench tops. An additional media room come living area is also on this level. There is no shortage of superior finishes and inclusions featured both inside and out to ensure comfort and convenience. The home offers security cameras, back to base security system, and zoned ducted air conditioning throughout.
Positioned overlooking the Brisbane River in Sherwood, the home offers privacy while maintaining the convenience of being within close proximity amenities. This includes a number of local shops, restaurants and entertainment facilities as well as public transport options.
Readers also enjoyed exploring this Chelmer home.

