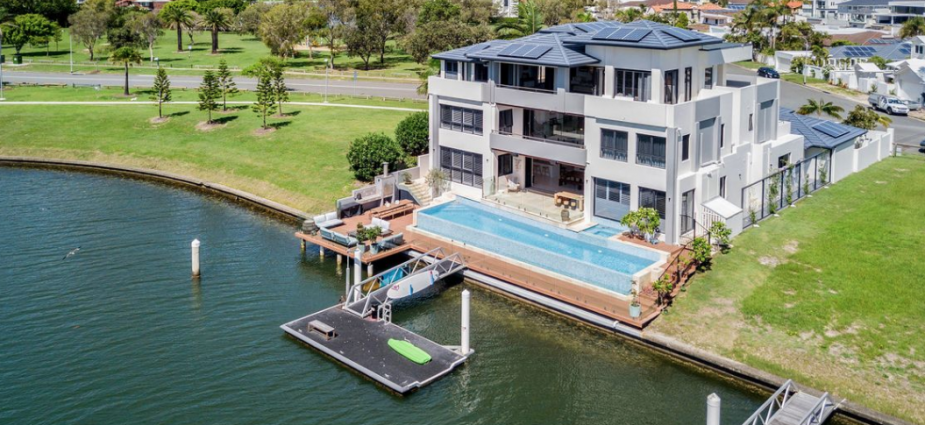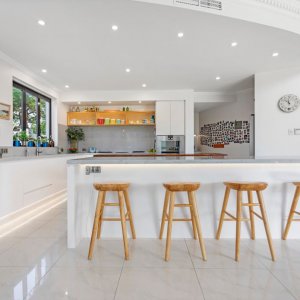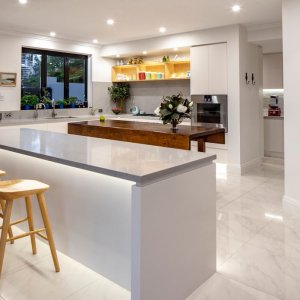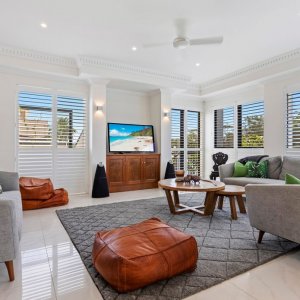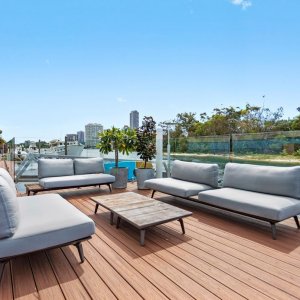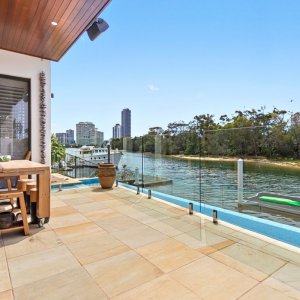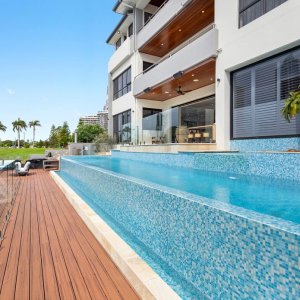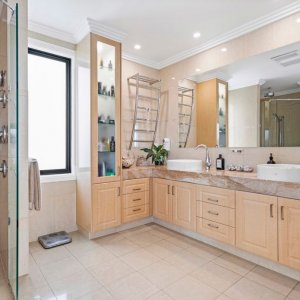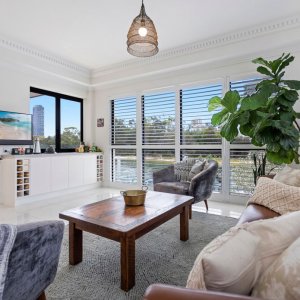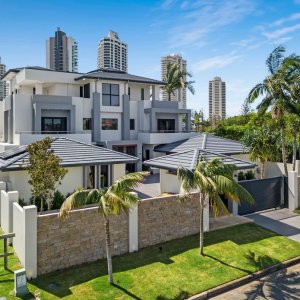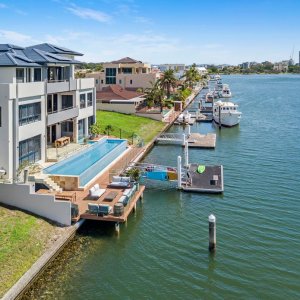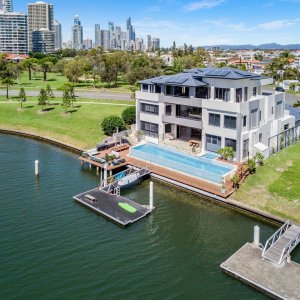Statement architecture, timeless interior design and seamless interaction with outdoor spaces define this striking Paradise Waters residence. With its double volume grand entry, innovative floor plan, lift servicing all three levels and stunning signature design, this luxury residence will exceed all expectations.
Thoughtfully designed to embrace the coastal breezes and natural light, the open plan design showcases the gourmet Gaggenau appointed kitchen, generous butlers pantry and stone breakfast bar. The relaxed living zones are separated by the river view dining room beneath with high ceilings of six metres providing a spacious and luxurious feel. The stacking doors ensure seamless flow to the alfresco entertaining terrace overlooking the sheltered riverfront and Main Beach skyline. This outdoor area is an entertainer’s delight.
Outdoors maximises the perfect north-east aspect, the water’s edge sundeck with a wood fire oven is the perfect place to relax. The centre piece of the outdoor area is the infinity edge lap pool and spa. Additionally to the lap pool and sun deck there is also a sheltered deep water pontoon for a large cruiser just meters to the Broadwater. The property also has the connivance of a four car secure garaging with additional off street parking, and grass for children and pets to play in safe surrounds.
The substantial layout incorporates five king size ensuite bedrooms. An entire floor is dedicated to the master suite complete with parents retreat, choice of balconies, his and hers custom walk in robes and luxury spa ensuite. Other features include state of the art home cinema, executive home office, reverse cycle air conditioning, new LED lighting, new C-Bus Automation and Wiser Home Control, external and internal dome security cameras, automatic front and side gates for park access, security system, solar system, water tank and filter system.
Readers also enjoyed our story Classic Grandeur.

