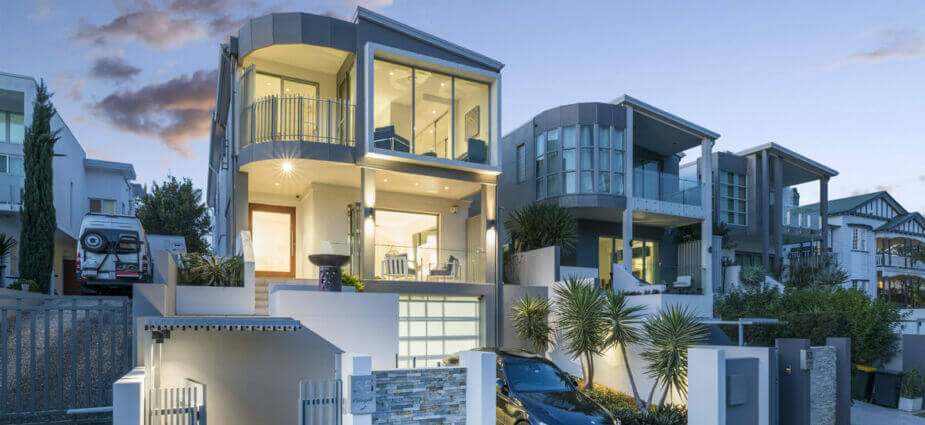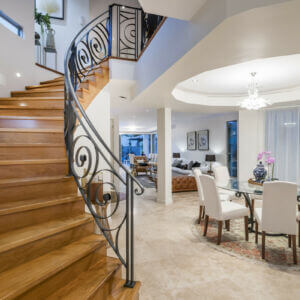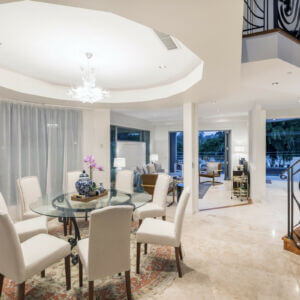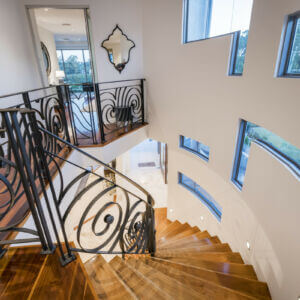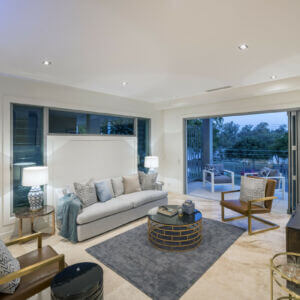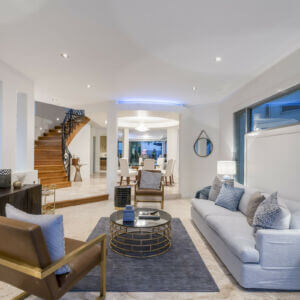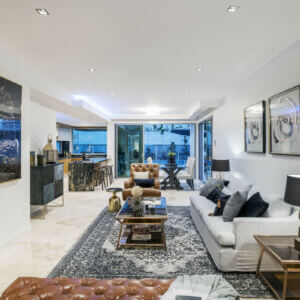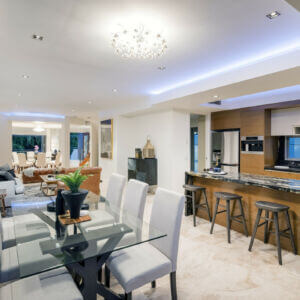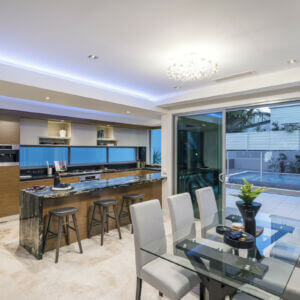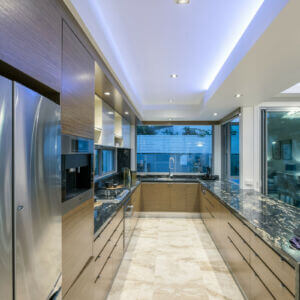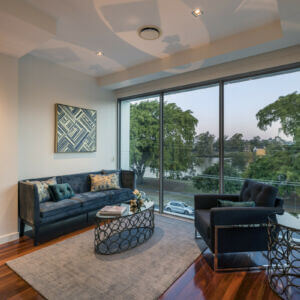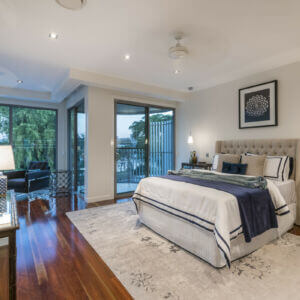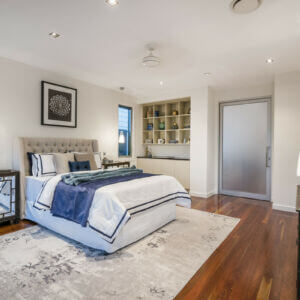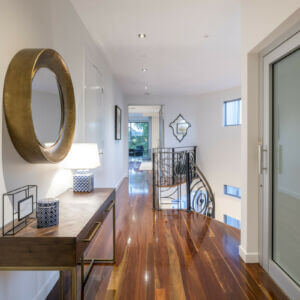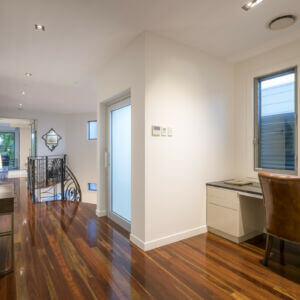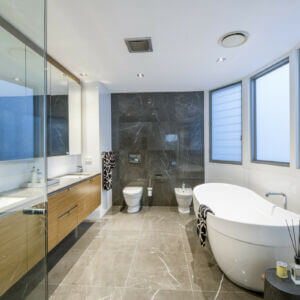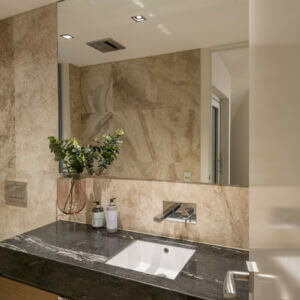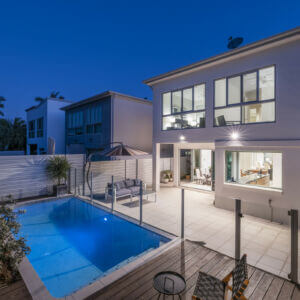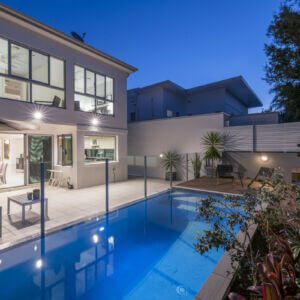Perched high above riverside Orleigh Street opposite the park in West End’s Hill End precinct, this three-level, four-bedroom executive home is a showstopper.
The prestige modern residence has a brand new Italian lift to provide ease of access between the levels, from the three-car garage at ground level, up to the spacious living areas above and onto the third level bedrooms, master suite and study. A grand, sweeping circular staircase also links the living areas and bedrooms.
There is a secure entry to the property via the porte cochere with intricate stonework, through which visitors enter before ascending the stairs past a striking water feature to the main entrance. The end-on-end garaging with storage space at the rear is also accessed on this level via a stylish transculent electric door. The home, with its superior steel frame build, has smart Cbus and security systems offering additional peace of mind.
The second level living areas with open plan kitchen, living and dining areas flow out onto the rear pool deck, perfect for alfresco entertaining. A formal lounge at the front of the home, to the right of the entry foyer, overlooks the river vistas and spills out onto a baloncy via full glass concertina doors.
The kitchen features dark marble benchtops, granular wooden cabinetry and brushed metal high end European appliances, and has a picture window looking out over the large rectangular pool. A butler’s pantry, with side door access, is a perfect complement for entertaining. Stone tiled floors feature throughout the second level. The sweeping wooden staircase has intricate wrought iron raillings, adding to the sumptuous elegance and creating a striking visual feature in this home. A hexagonal recessed ceiling space above the dining area nearby enhances the interior ambience and creates additional visual appeal.
The home’s third level features polished wooden flooring throughout, with wide hallways, and plenty of light courtesy of windows well placed for both illumination and privacy. The master suite has its own balcony and lounge area with full glass picture windows overlooking Brisbane River through the canopy of mature Moreton Bay figs in Orleigh Park.
The master ensuite features a WC and bidet, as well as a deep stand alone bathtub for luxurious relaxation, and spacious shower. Wooden cabinetry, stone benchtops, and marble flooring feature, and opaque windows offer additional privacy. The main bathroom also has wooden cabinetry, stone benchtops, and a large walk-in glass-walled shower with stylish accessories.
The home is located close to the centre of Brisbane, as well as being near the city’s best schools and cultural institutions. CityCats are nearby by with direct access across the river to the University of Queensland. Brisbane’s extensive network of walkways and bikeways are easily accessed from Orleigh Park across the wide street out front.
55 Orleigh Street was originally built as the home of its developers, and has been constructed with premium fixtures and finishes to reflect their desire for quality in their own home.

