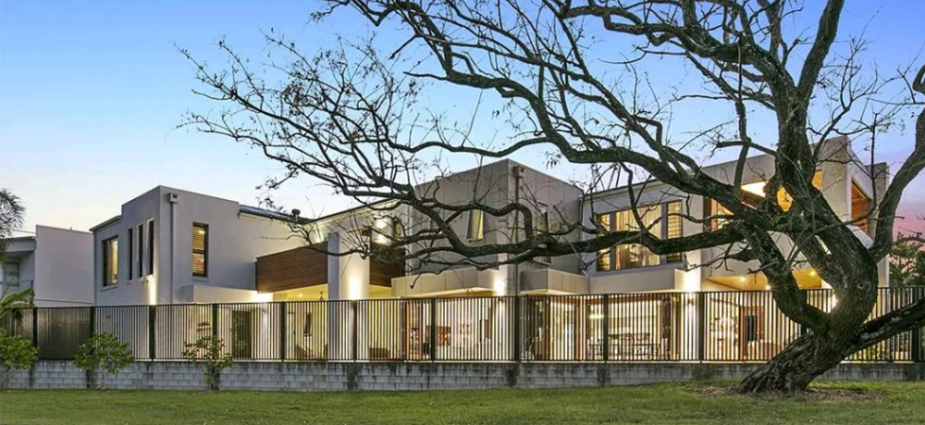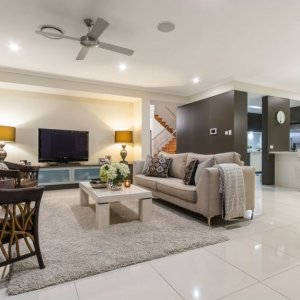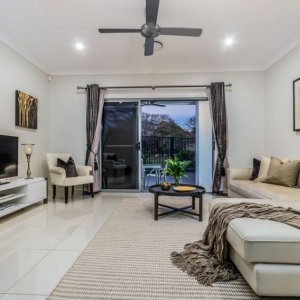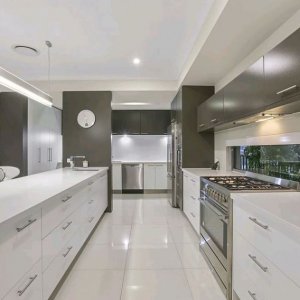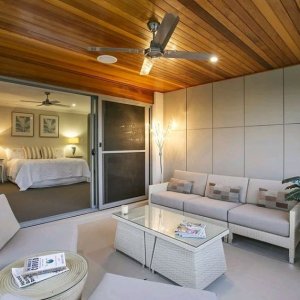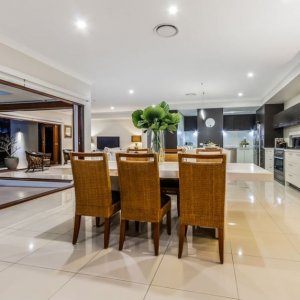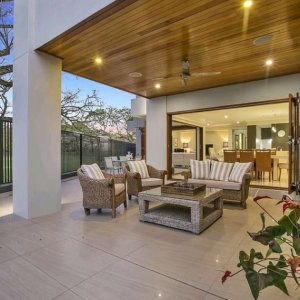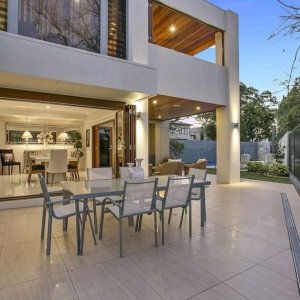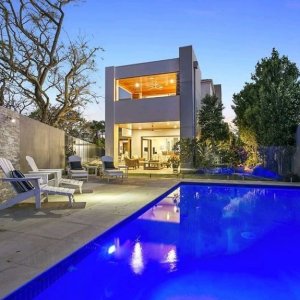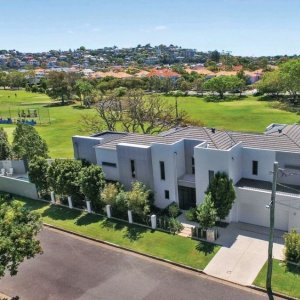Located in an exclusive cul-de-sac in Bulimba alongside almost 60 metres of north easterly frontage, this home offers the ultimate inner city living experience. Architecturally designed, it takes advantage of exclusive views of the surrounding golf course and Hamilton Hill, offering a combination of lifestyle, location, outlook and privacy.
The multi storey home presents a sophisticated exterior composed of cool grey and white tones on sharp lines, edges and depths. This minimalistic, city-chic exterior is juxtaposed with an inviting and calm interior. Showcasing a magnificent indoor design extending off the outdoor lap pool and two large entertaining spaces, the ground level’s floorplan unfolds to a guest retreat offering private access to the outdoor entertaining area, a walk-in robe and ensuite, as well as a multi-purpose room and an exquisite living, dining and kitchen area. Fit with a butler’s pantry, the long-line gourmet kitchen is sumptuously appointed with large white tiles and expansive glass windows. It encapsulates views of the home, facilitated by its open-space design, carrying with it a welcoming atmosphere.
The upper level boasts an impressive master suite stretching to a private balcony, providing terrific landscape views. It is accompanied by an opulent walk-in dressing room and ensuite bathroom. Three further bedrooms on this level, fit with designer charcoal carpet, offer luxurious walk-in robes and lead to the living space. With the living room at the heart of the second level, as well as an added study, the house has been meticulously designed for family functionality. This is supported by family-friendly house features such as ducted air-conditioning.
The luxury of this home is further enhanced by additional features including bi-fold doors, timber-paneling, a Sonos sound system, solar panels and two in-ground water tanks.
Readers also enjoyed our story on this Hawthorne riverside home.

