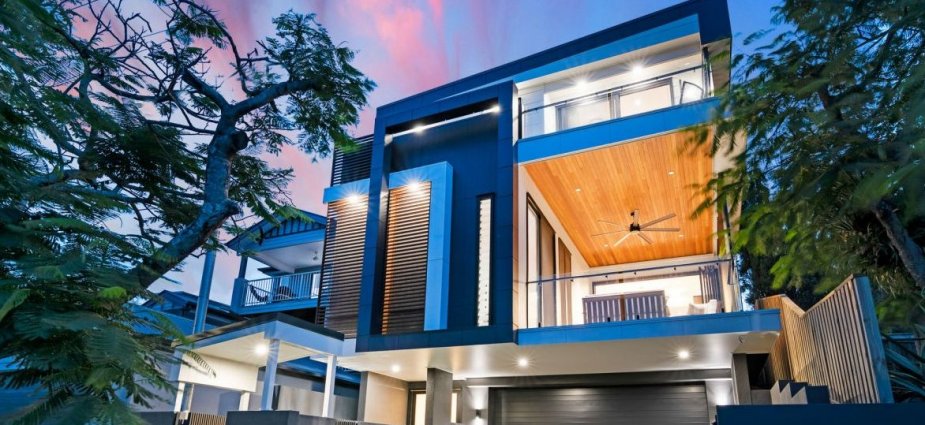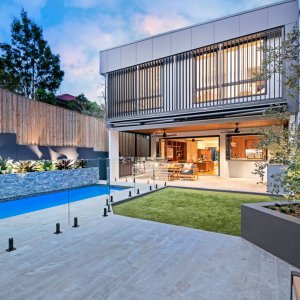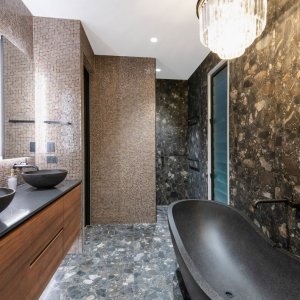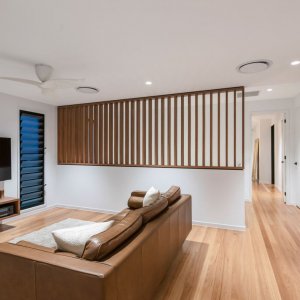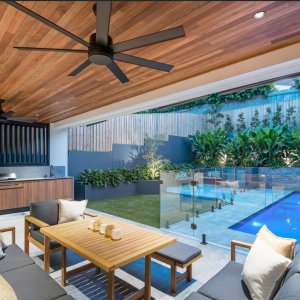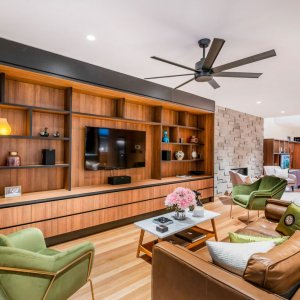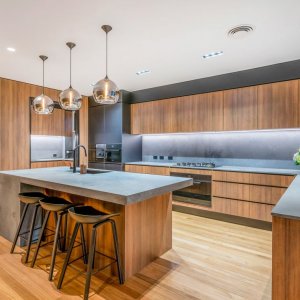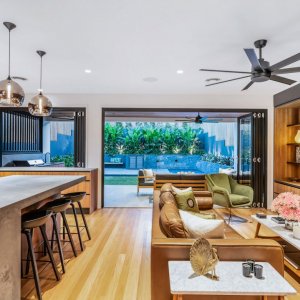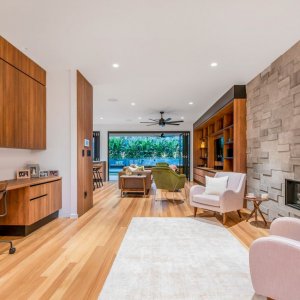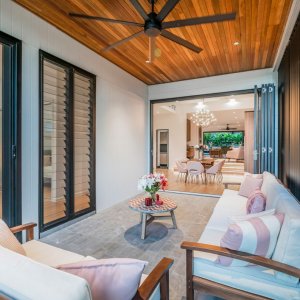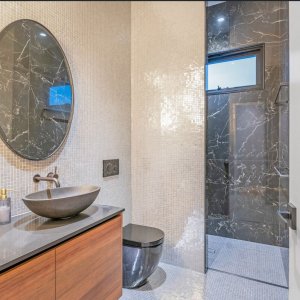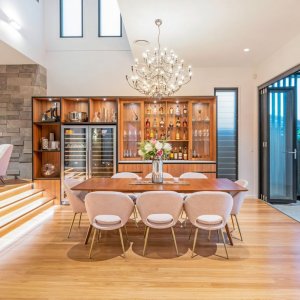Unsurpassed quality, space and opulence place this captivating new contemporary residence in a class of its very own. North-east facing and elevated, this three-level architecturally designed showpiece harnesses sweeping green area and city skyline views.
Constructed to uncompromising standards, the home’s suspended concrete slabs have been combined with commercial grade windows and doors. Appointed with a stunning attention-to-detail, its bespoke high-end finishes create a luxury interior design. Italian marble has been fused with industrial-inspired concrete, the warmth of solid Blackbutt flooring and even touches of Terrazzo! Ceiling heights of up to 3.3 metres and a spiralling central void create an extraordinary sense of space, while glamorous designer lighting, custom integrated joinery and state-of-the-art technology add a further layer of luxury.
The intuitive floorplan delivers a masterful balance between functional family zones and sophisticated entertaining spaces. Designed for effortless indoor-outdoor flow, the central living level extends continuously from the private rear gardens, swimming pool and alfresco area, through the relaxed family and kitchen spaces, into a formal dining room and out onto a large front entertaining terrace. The infusion of natural light and cross-breezes is simply magnificent. The top level hosts a further sitting or media-style room, integrated study with unique barn-style doors and the home’s five deluxe bedrooms. Two bedrooms feature built-in desks, another enjoys its own ensuite and walk-in robe, while the privately positioned master boasts a lavish ensuite, dressing room and terrace balcony soaking up breathtaking views.
Readers also enjoyed our story on Chic & Contemporary

