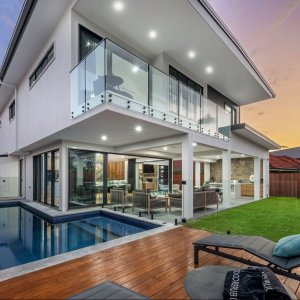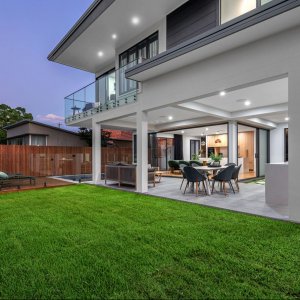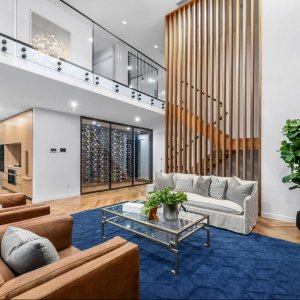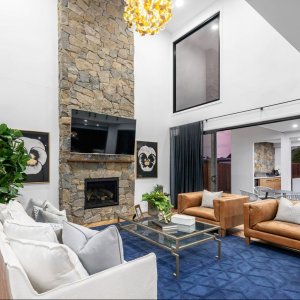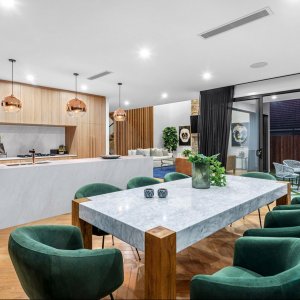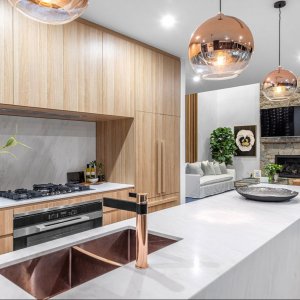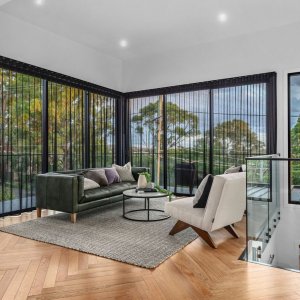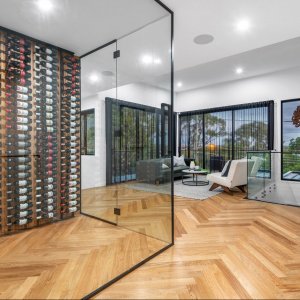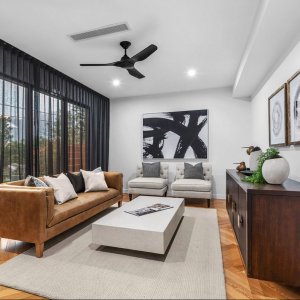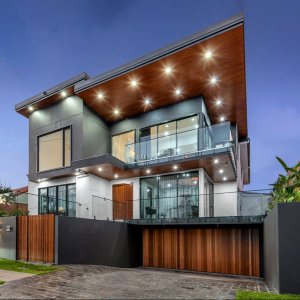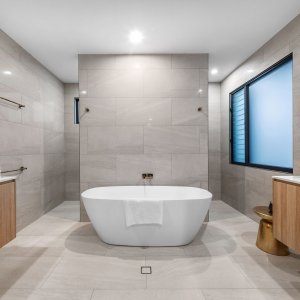This incredible manor in St Lucia is perched high in the hills of St Lucia and delivers a sought after north-facing aspect, with city and river glimpses. An incredible open plan design with high ceilings throughout, spills natural light across this home, delivering exceptional finishes and multiple spacious living zones.
The central kitchen is a well designed space with an adjoining butler’s pantry allowing for a concealed space and ample room for storage. The gourmet kitchen is complete with sweeping Italian marble, a large waterfall island with 40mm benchtop, sleek custom made cabinetry, integrated fridge and large butlers pantry. A suite of top of the range appliances including the Miele cooktop, 900mm Miele oven, integrated Miele dishwasher, wall oven and steam oven. A large dining area flows directly onto a north facing undercover alfresco entertaining area. The outdoor entertaining area and alfresco kitchen feature surround sound, built in barbecue, wind fridge, Teppanyaki Grill and incredible island bench that overlooks the large, Parisian blue limestone tiled lap pool. The outdoor area also features a sauna, outdoor shower and poolside deck.
The property has five large and spacious bedrooms, as well as five luxurious bathrooms. All bathrooms feature floor to ceiling tiles and frameless glass shower screens. Another feature of this incredible home is the stylish soundproof cinema room with surround sound, 100 inch projector screen and LED feature lighting. The home has multiple dining and living areas, a built in fireplace, two luxurious wine rooms, and an incredible wet bar with upstairs living area. Featured throughout the property are stone walls, and incredible Tasmanian Oak Herringbone floors, as well as a floor to ceiling Tasmanian oak staircase feature.
Readers also enjoyed our story on Harmonious Haven


