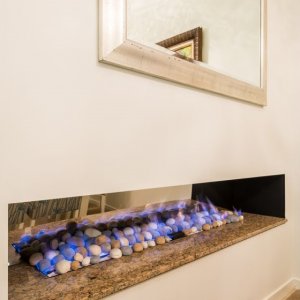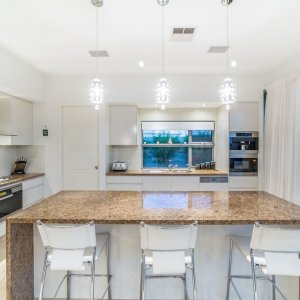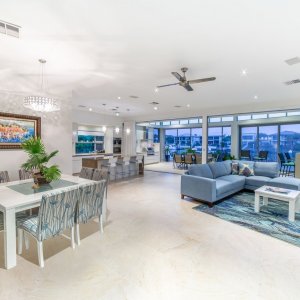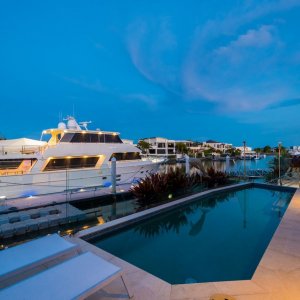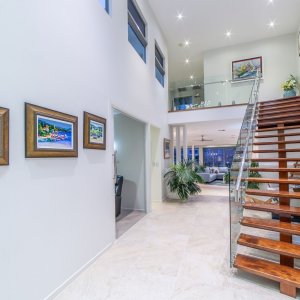One of Sanctuary Cove’s most lavish and sparkling homes rests in the oasis of the Coomera River frontage. The architecturally designed home showcases spacious interiors and a number of living zones. The home epitomises resort living through an exceptional indoor to outdoor flow. The residence champions an enduring love of waterfront living and prestigious golf courses, both being within reach.
High ceilings, an abundance of natural light and quality finishes throughout have create a tranquil oasis of style and practicality. A soft and natural palette achieves a tranquil living space.
The ground floor features the open-plan living and dining room that boast incredible views of the riverfront along the entirety of the rear wall. Bi-fold doors open out to a rear alfresco area that spans the full width of the home. The area has 5m high ceilings, a wet bar and in-built barbecue with granite surfaces. The area is adjacent to the sparkling pool and a further waterfront terrace. The home opens out to engage with 25.2 metres of water frontage. A private pontoon occupies this water, allowing for the private mooring of a boat.
The master suite is also situated at the rear of the ground floor and features soaring ceilings, an en-suite and dual walk-in robes. Doors at the rear of the suite open out onto the terrace. Also found on this level are a guest suite with private bathroom, home office and media room.
Ascending the beautiful suspended staircase leads to the second floor. This level houses another two bedrooms that are adjoined by a living room and shared balcony. A kitchenette is also tucked away nearby.
The home is surrounded by lush tropical gardens and lawn that stretch across the 45 metre length of the residence.
Readers also enjoyed our story Riviera Extravagance.



