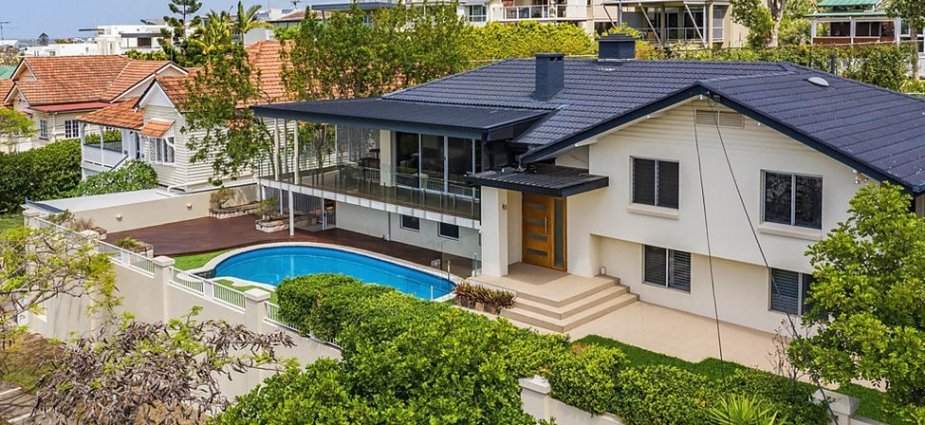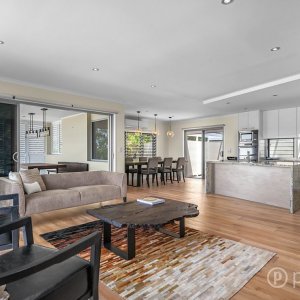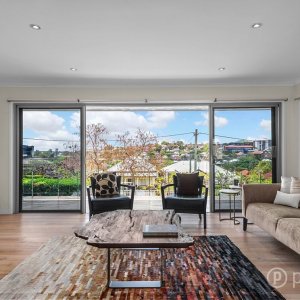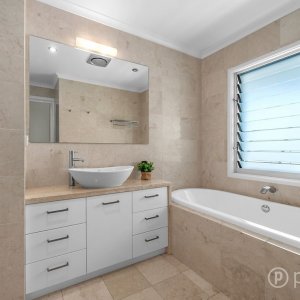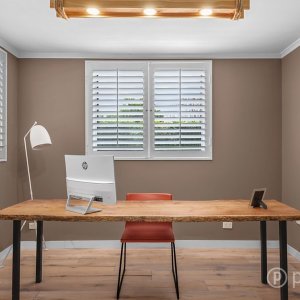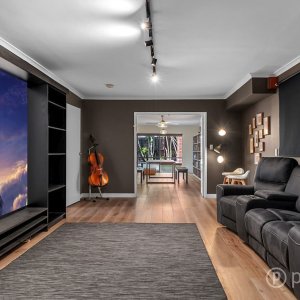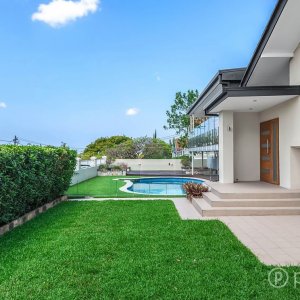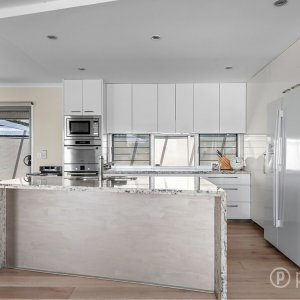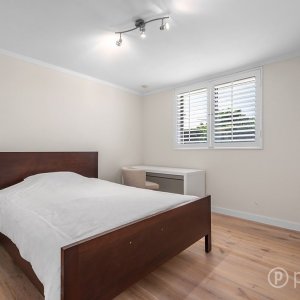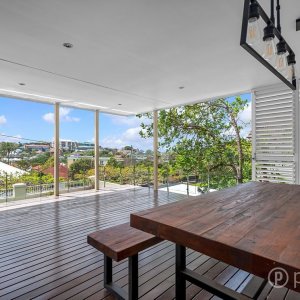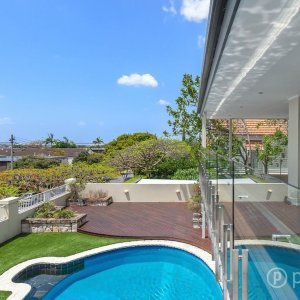Wake up to stunning views reaching out to Moreton Bay in a two-level 614m2 property perfect for family living and entertaining guests in the heart of prized Ascot.
Downstairs is inviting with two bedrooms, a bathroom, and a rumpus room that is complemented by a private patio. A lush, grassy yard and in-ground pool make this property perfect for children and recreation. And to keep your guests entertained for longer, the lower level also comes complete with a media room that includes luxury seating and a projector for the authentic cinema feel.
But the magic happens upstairs with a luxury kitchen that features stone bench tops, high-end appliances and ample storage, making this property a culinary haven. And because of the open plan design the kitchen blends seamlessly into the dining room creating the perfect space for entertaining guests. The upper level is complete with a master bedroom that comes with an en-suite, two additional bedrooms with walk-in robes, and a bathroom and powder room.
And crisp Brisbane winters are made easy with two fireplaces and air-conditioning throughout. Additional features include a court yard, three car garage and the property is connected to the NBN via cable. This property’s real asset, however, is its location, nestled in inner Ascot, a short walk from local shops, St Margaret’s Anglican Girls School, Ascot State School, Oriel Park and a quick drive to the city, New Farm Park, the airport and Portside Wharf.
With its five bedrooms, three bathrooms, spacious living areas and in-ground pool, this Ascot dream opens tomorrow.
Readers also enjoyed our story on a beauty in Balmoral.

