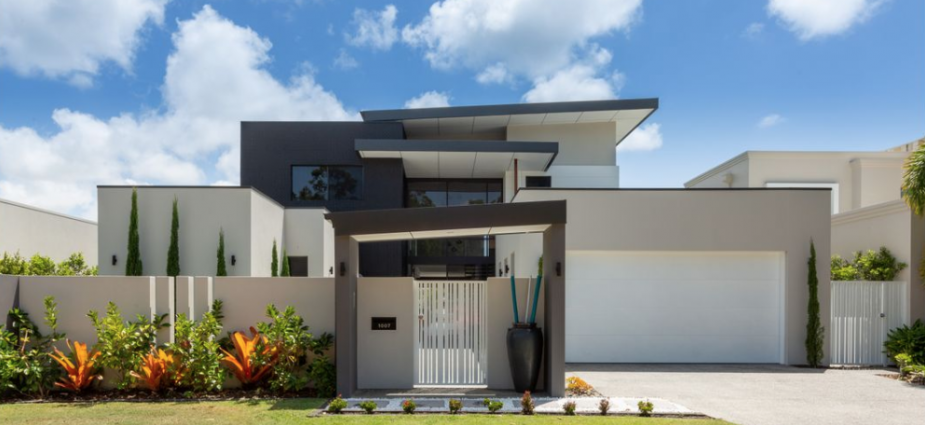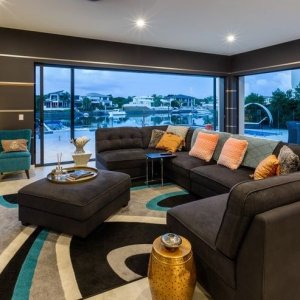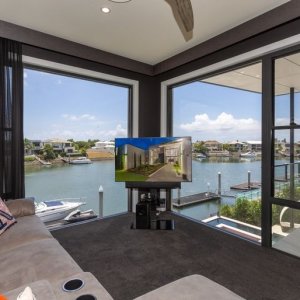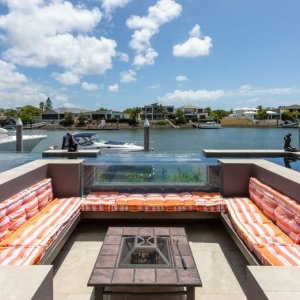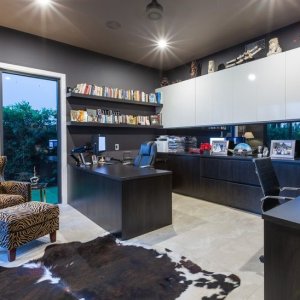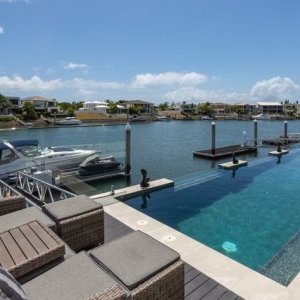A blend of sophisticated spaces, stylish outdoor areas and designers’ instinct for contemporary decor are just some of the aspects of this spectacularly positioned, north east facing waterfront home. Establishing new benchmarks in luxury, this contemporary, architecturally designed residence at Sanctuary Cove showcases cutting edge technology and the very finest finishes and fittings.
Spanning more than 65 squares of indoor/outdoor living, the home is in one of Australia’s leading lifestyle communities. An entertainer’s delight, the home offers a palette of modern stone, neutral tones, timbers and lush landscaping. These elements combine to create a striking architectural impression while the elevated setting embraces tranquil vistas and refined living. Extra features of the home include a home theatre on the upper level that seats seven in full recline chairs and CBUS lighting throughout. The home redefines luxury with a sunken outdoor lounge surrounded by the pool with an outdoor fire pit for the cooler months. Relax on the daybeds and soak up the summer sun, overlooking the pool and the waterfront. Indoor and outdoor areas seamlessly flow together with sliding glass doors, and expansive areas for entertaining.
The kitchen features ZBUG appliances and a butlers pantry with alfresco dining options. Featuring four bedrooms and four bathrooms this home is complete for a family and for guests. The master bedroom features a large deep tub with views of the waterfront, fitted with a glass chandelier. The master walk in robe is immense with room to spare. This area also features a parents retreat. The study is large, with two desks and room to move, and a floating bookcase to free up floor space. Other notable attributes include ducted reverse cycle airconditioning, a pontoon allotment and a guest suite with living options on the lower level.
Our readers also enjoyed our story about this visionary New Farm home.

