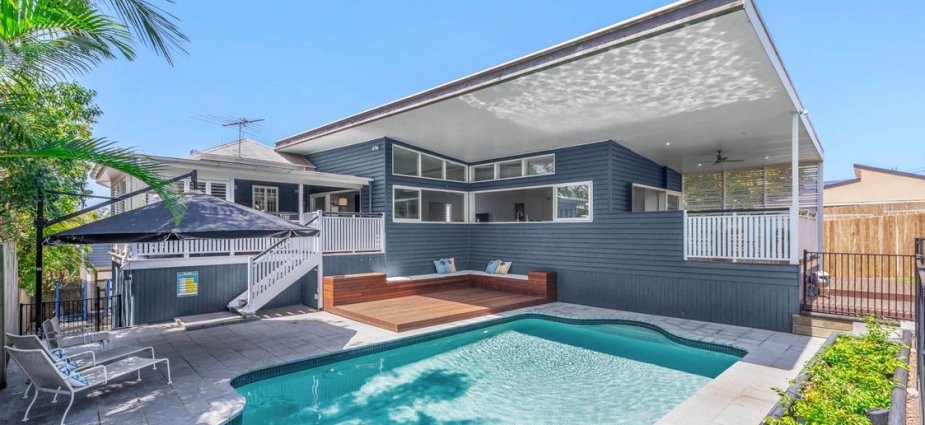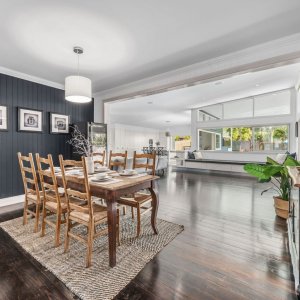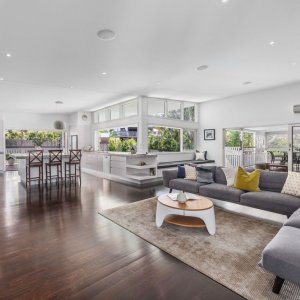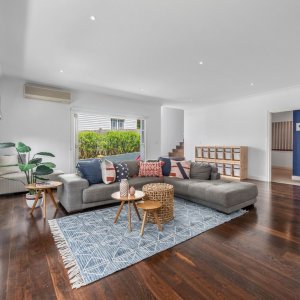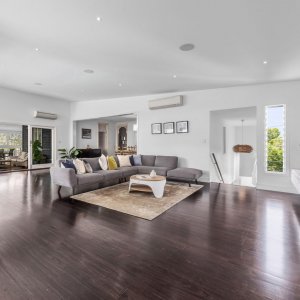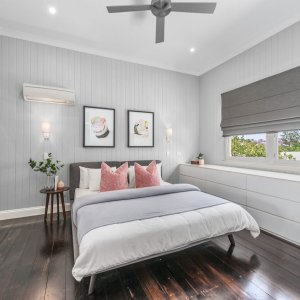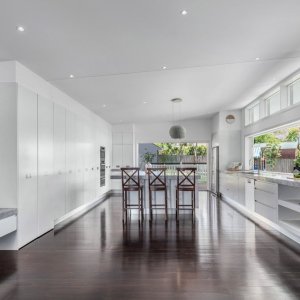On a highly elevated allotment in one of Nundah’s premier streets, this spacious Queenslander home has made its mark. Surrounded by parklands in a quiet leafy street, this home captures amazing northern winds and views. Traditional, deep toned polished timber flooring runs throughout the house. The timber has been used alongside Bisazza glass and limestone tiles. A mix of deep grey vertical joint walls with white creates a bright home with character.
Designed with space and functionality in mind, the upper level hosts a generous open plan living, dining and entertaining areas that flow seamlessly to a grassed backyard and large, sun drenched saltwater pool and deck. A wide window runs along the length of the kitchen, giving view to the brilliant blue pool below. The kitchen itself has large, light marble benchtops, including an island bench. Opposite the window, storage runs along the length of the wall, with tall cupboards providing storage in a sleek way that opens up the room. The kitchen and dining areas have access to two large decks that reach out across the rear of the home.
On the lower level is an additional large living area with three large bedrooms and astro-turfed courtyard. Across these floors are five large bedrooms that ensure all occupants of the household are able to relax in their own space.
Readers also enjoyed our story Elegant Entertainer.

