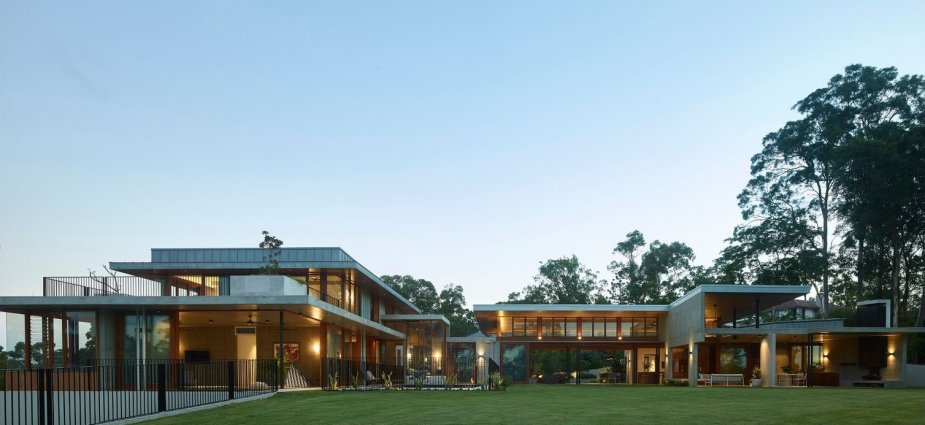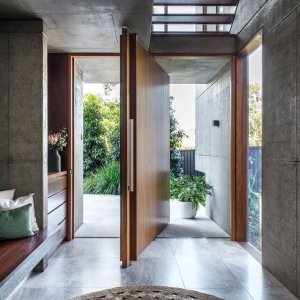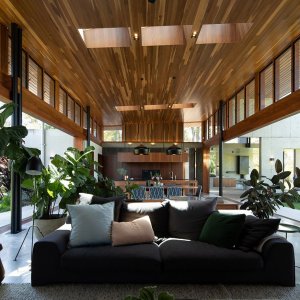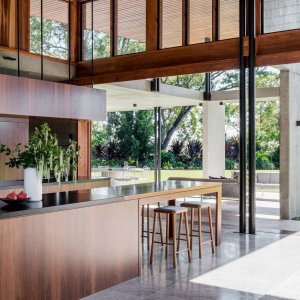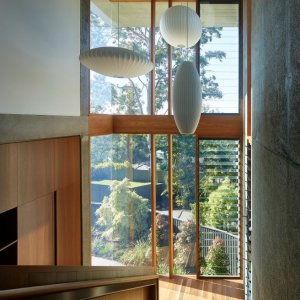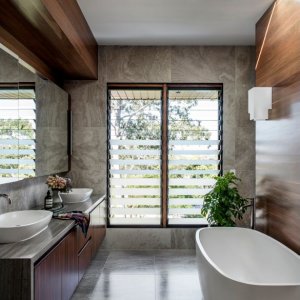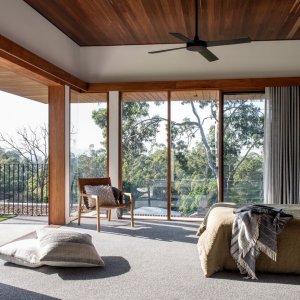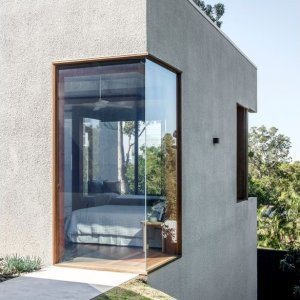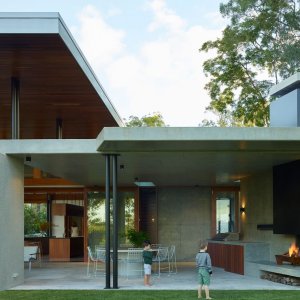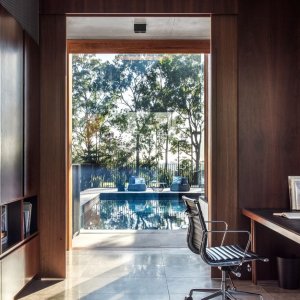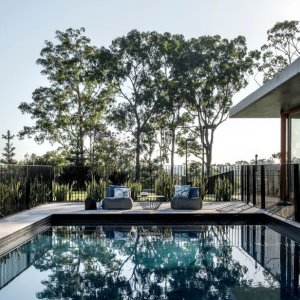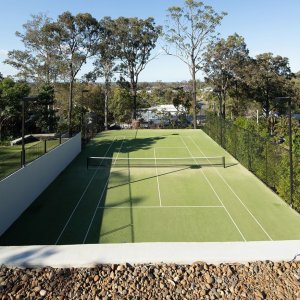Tucked away in the foothills of Mt Coot-tha is The Nest. Designed by acclaimed architect Shaun Lockyer, this family home combines city proximity and views with acreage lifestyle and mountain air. The home is a beautiful representation of modern sub-tropical architecture that makes use of clean vertical and horizontal lines, expressed through the use of spotted gum timber, sandblasted concrete and floor-to-ceiling glass.
The Nest is neatly sectioned by three floors that create purposeful living spaces. The main floor is defined by it’s expansive open-plan kitchen, dining and living area. The length of this area is bordered with sliding doors on each side that run the length of the room, allowing for the area to be entirely open to the outdoors.
The north western facing doors open out to the alfresco entertainment area, firepit and pool. The kitchen features a breakfast bar and overhead light-box finished in the same spotted gum timber that runs throughout the home. Across the room, the lounge area offers a fireplace that sits in a welcome space alongside the inbuilt entertainment unit. On this floor are four bedrooms, an entertainment room, family room and study.
Upstairs has been reserved for the master suite, which includes a walk in wardrobe, ensuite and private terrace that looks out to panoramic city views. The bedroom features floor-to-ceiling windows that give the sense of waking up with nature despite the suburban location.
On the lower floor of The Nest, a gym, a one thousand bottle cellar and four car garage can be found. This area opens out to The Nest’s private tennis court.
Readers also enjoyed our story Beach Architecture

