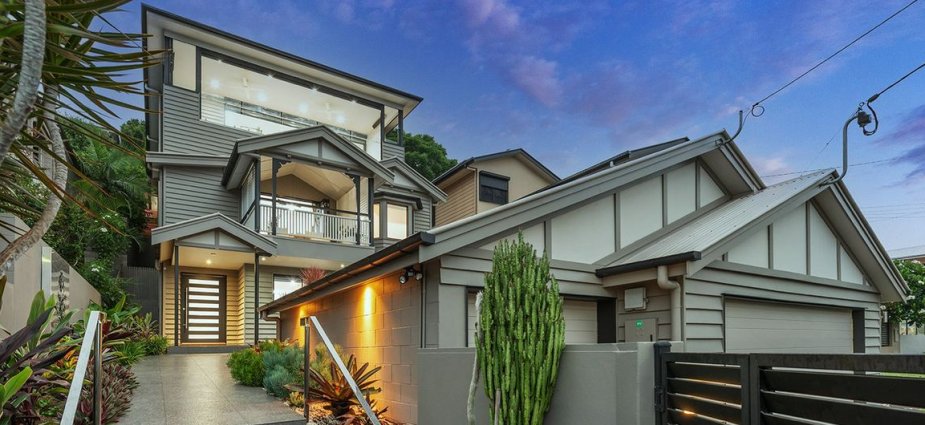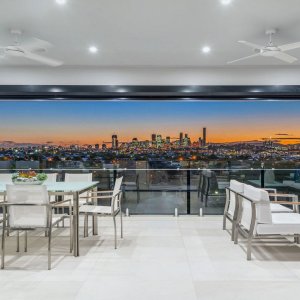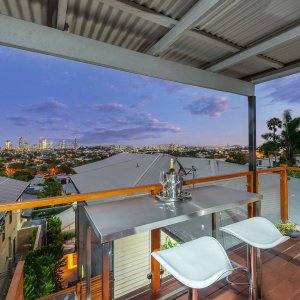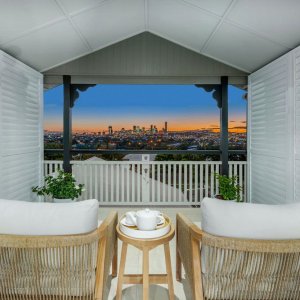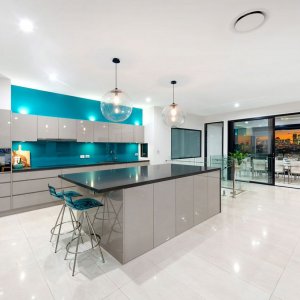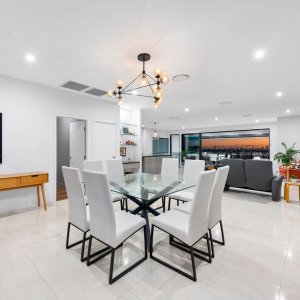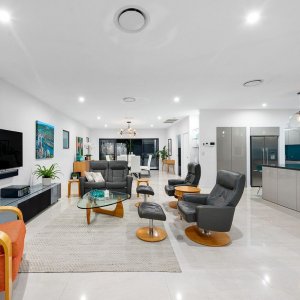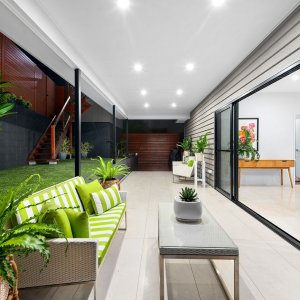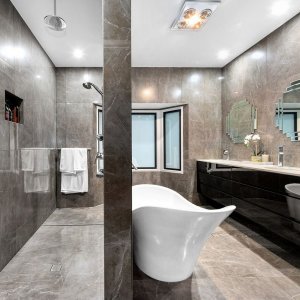21 Ryan Avenue, Balmoral
Boasting a prestigious position high atop Balmoral Hill this beautiful home harnesses breath-taking vistas across the shimmering city skyline. Skilfully designed over four immaculate levels serviced by a high-grade Italian lift, this exceptional residence unveils an exquisite floor plan composed of generous proportions and elegant interiors.
Ascending via the elevator to the top floor, you are immediately greeted by an expansive lounge and dining area. Showcasing 2.7m ceilings, Italian porcelain tiles and a flowing design to accommodate the largest of parties this stylish haven allows for a seamless connection between indoors and out.
Designed for the home chef the kitchen is adorned with a 40mm island bench crafted from an entire slab of stone, soft-close 2-Pac cabinetry, quality V-Zug appliances, butler’s pantry and a multi steam oven. Moving out via sliding glass doors onto the enviable entertainer’s balcony this private sanctuary harnesses uninterrupted panoramas across the CBD. Presenting the perfect backdrop for hosting guests and featuring fans, heaters and remote-control screens and blinds, enjoy dining here and be dazzled as the city lights illuminate the night sky. Finalising this upper floor is a private media room and rear patio leading up to a sunset deck.
Making your way to the second floor, residents will discover a modern bathroom and four bedrooms. A private oasis, the lavish master suite steps out to a covered retreat with brand new shutters and blissful city vistas. Accessing his and her walk-in robes and a luxurious ensuite with dual vanities, rain shower with body jets and a deluxe free-standing bath, you are sure to adore the resort-style indulgence.
Completing the floor plan, the ground floor reveals an additional living with kitchenette, bedroom and bathroom to create the ideal hideaway, self-contained living quarters or work from home office.
Readers also enjoyed our story about Hamptons Style

