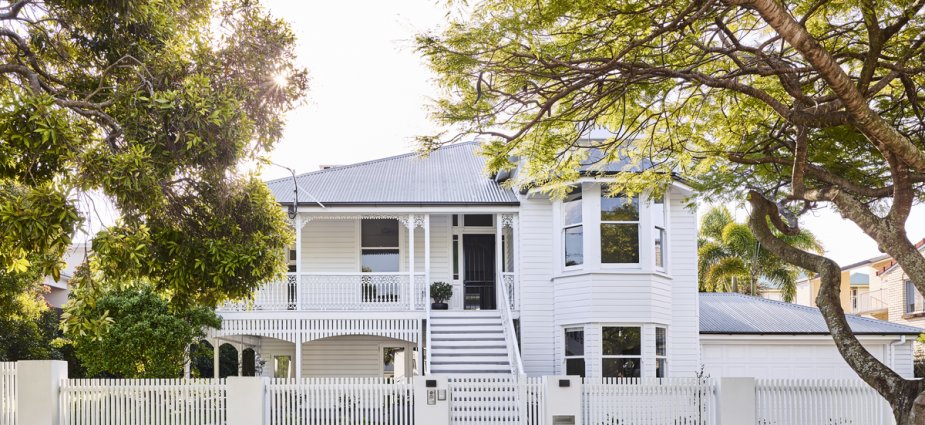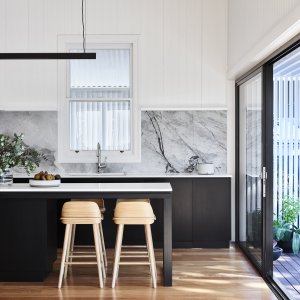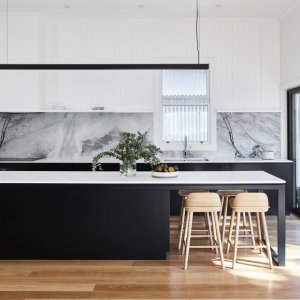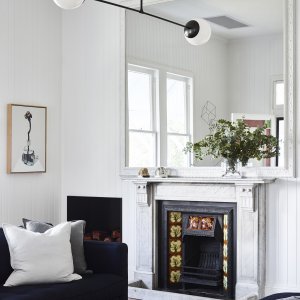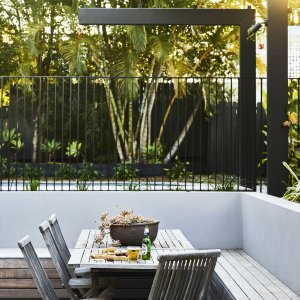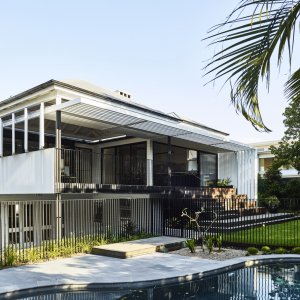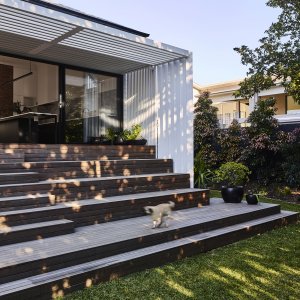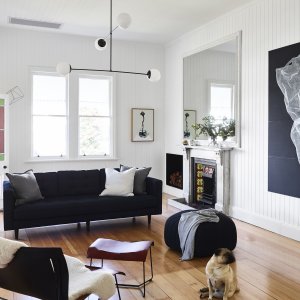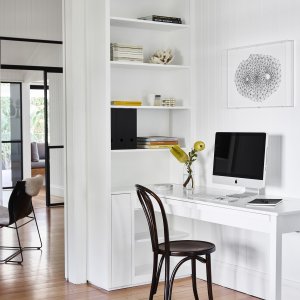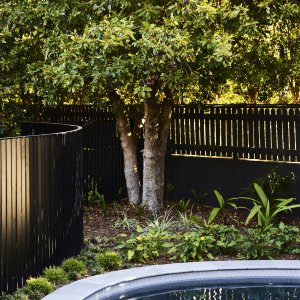The renovation and extension of Clayfield House by Alexandra Buchanan Architecture shows a reimagined design with a modern aesthetic for a classic Queenslander home. The interior has been re-ordered to give the social spaces of the home, particularly the kitchen, dining and sitting room, a garden outlook.
The addition of the outdoor room defines the rear elevation of the house, creating a striking enclosure with dark-stained timber. Between the lawn and raised deck, timber terraces create a playful edge and an informal sitting area that provide a perfect garden entertaining area. Pivoting screens manage privacy and shade to the sides, whilst contributing to its visually animated form.
The brief was to be considerate of the existing bones of this classic Queenslander, whilst seeking to fix past renovation misdemeanors. The client wanted to make sense of the spaces; making them relevant to a contemporary young family of six and they wanted a connection to the garden and pool area for a genuine indoor and outdoor lifestyle that is an entertainers delight. Wherever possible the historic character of the house is maintained and where added to it is in contrast with a contemporary aesthetic.
Key to the project’s success is the way the interior rooms and spaces flow to the exterior landscape. Particular attention has been paid to maintaining spatial diversity and creating a variety of rooms where small and large groups can come together, both inside and out. Wherever possible the historic character of the house is celebrated. On the exterior, original weatherboards are deliberately expressed in white in contrast to the contemporary components of the exterior, painted black. Some key products that have enabled the Queenslander to maintain a more modern aesthetic are blackbutt flooring, beautiful Atlantic marble and custom steel doors.
The construction references the historic methods of the Queenslander with the use of timber frames. Steel was employed only where larger uninterrupted openings were to be achieved in a single sweeping form at the rear of the building. Challenges with this project involved negotiating level changes between inside and out, proximity and overlooking of neighbouring dwellings and catering to the needs of all of the family members. Passive design solutions were employed that enhance the methods of the existing house. Breezeways and cross ventilation are incorporated, orientation and shading of glazed panels and a key design driver of the garden room was its ability to provide flexibility to manage heat gain and sun angles with simple operable screens and extruded eaves.
Readers also enjoyed our story Stunning Renovation.

