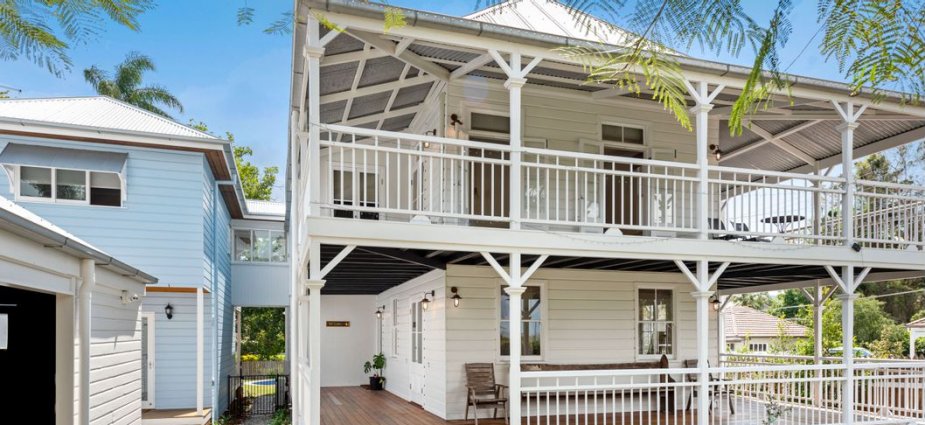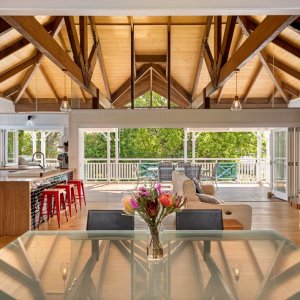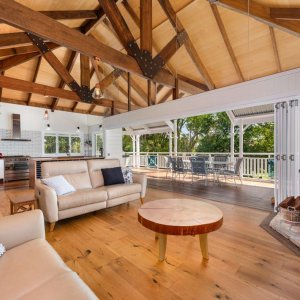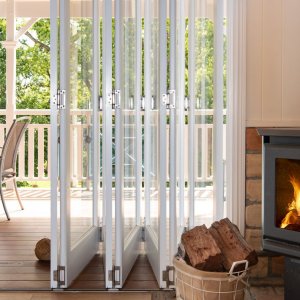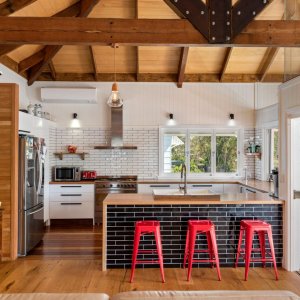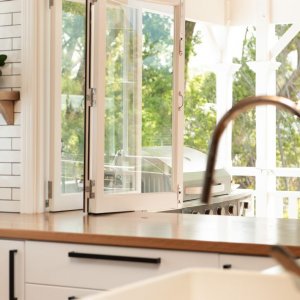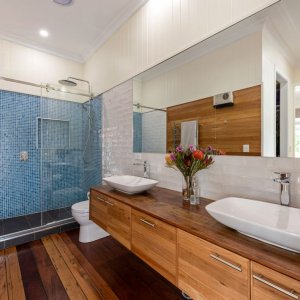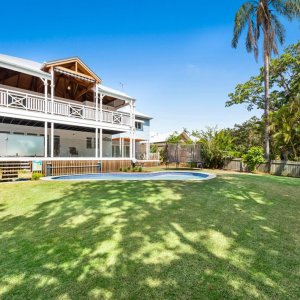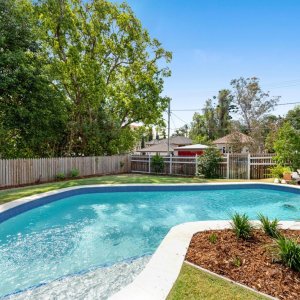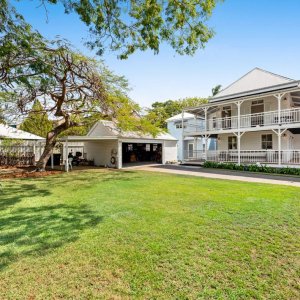115 HONOUR AVENUE, CHELMER
Boasting a convenient location, magnificent traditional details, and an illustrious history, this phenomenal character home with a swimming pool and dual-living potential invites you to enjoy a truly sensational lifestyle.
Originally Brisbane’s first golf clubhouse and once frequented by some of the city’s most distinguished names, this circa 1897 property commands an extraordinary presence from its 1,070sqm corner allotment position, adjacent to the Chelmer train station. ‘The Clubhouse’ is set on the west side of prestigious Honour Avenue amongst high-end residences. Residents will love the way the current home honours its exceptional past while featuring premium finishes and a contemporary aesthetic.
Throughout are delightful touches like an 120-year-old original front door, hardwood rafters and trusses, timber floors, VJ walls, lofty ceilings and decorative archways. A calming neutral colour palette ties it all together, creating a timelessly beautiful setting that families will love for years to come.
On its ground level, a grand wrap-around verandah carries you through to a majestic formal living room and an adjoining children’s playroom with a wet bar. Steps away, a timber staircase leads to the property’s airy central living area displaying a fireplace. With exposed beams and a picturesque outlook, a generous open-plan living and dining area opens out to a connecting covered rear deck via timber bi-fold doors. Here, gather loved ones for a barbecue, enjoy an alfresco meal, or simply unwind with a refreshing drink.
Entertainers and avid cooks alike will also appreciate the residence’s stylish kitchen. Equipped with everything you need to prepare a delicious meal, this superb culinary space includes a breakfast bar, quality appliances, a tiled splashback, and ample cupboard storage. A separate self-contained dwelling completes the outdoor area. Encompassing an open-plan lounge and dining area with an abundance of storage, this fabulous additional abode also includes a kitchenette, a covered deck, and a combined powder room and laundry. Finishing the main home is a functional study and a lavish parents’ retreat on the upper level. Opening out to the breezy verandah, this luxurious master bedroom is presented with a walk-through robe, a linked nursery, and an opulent ensuite with dual vanities and a large shower.
Readers also enjoyed Acreage Retreat

