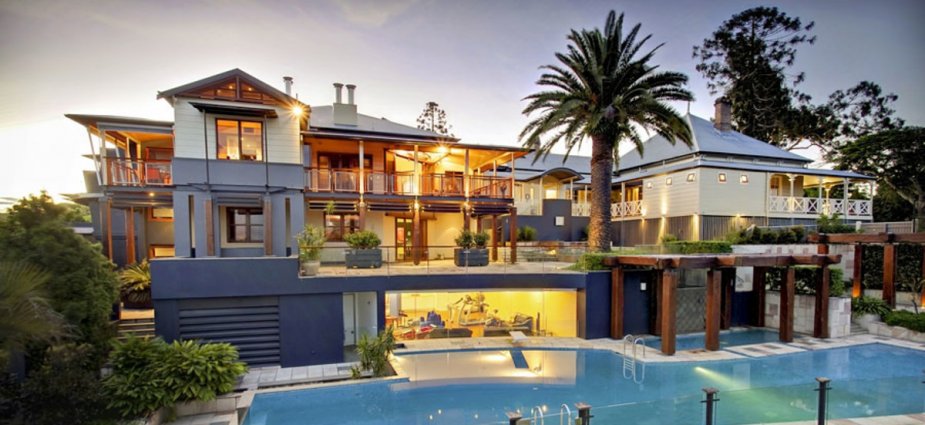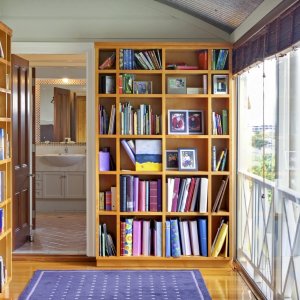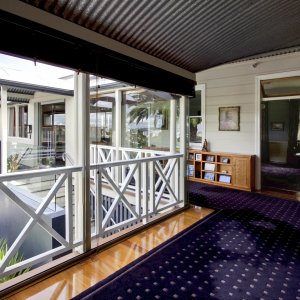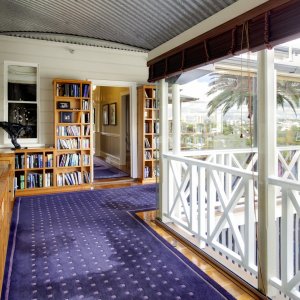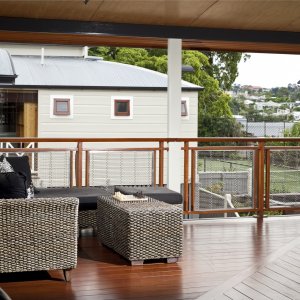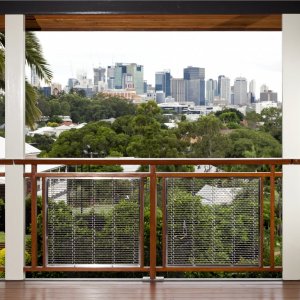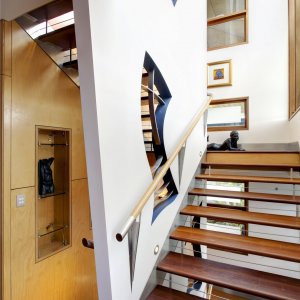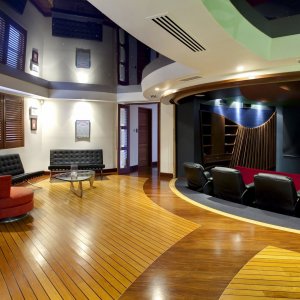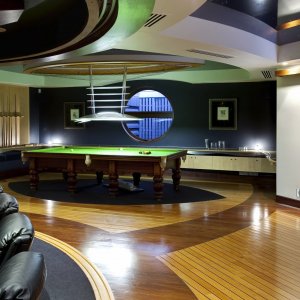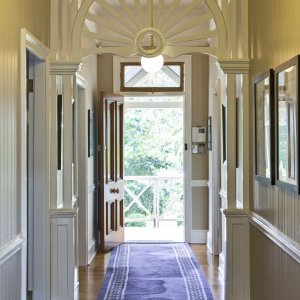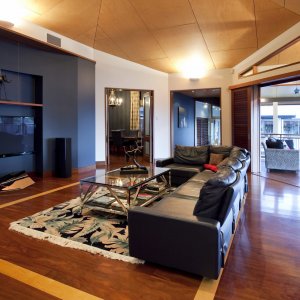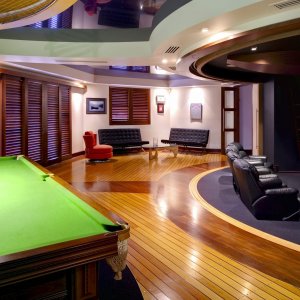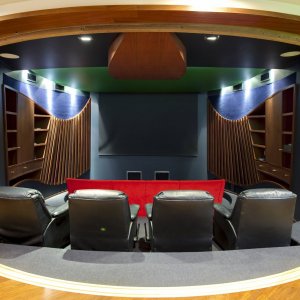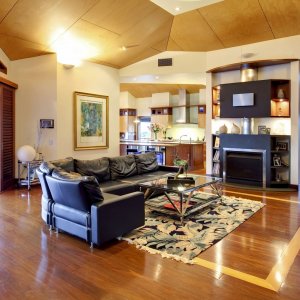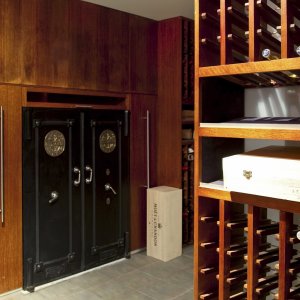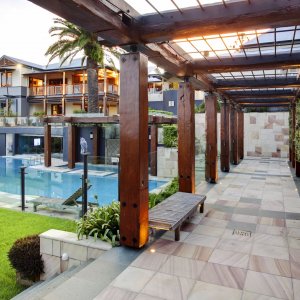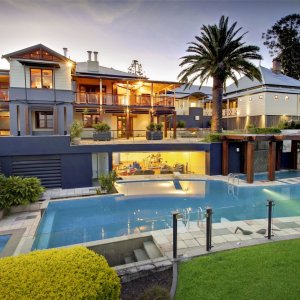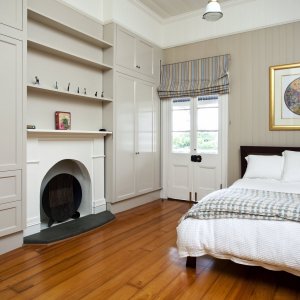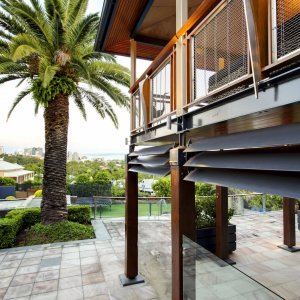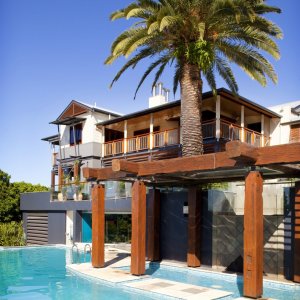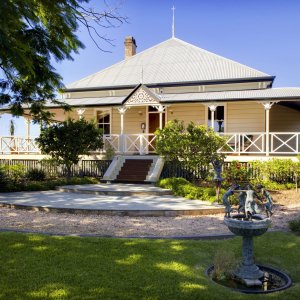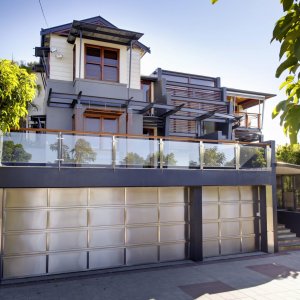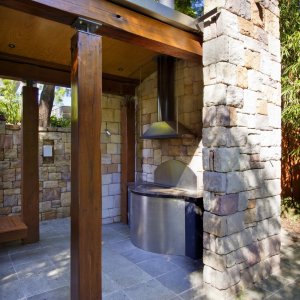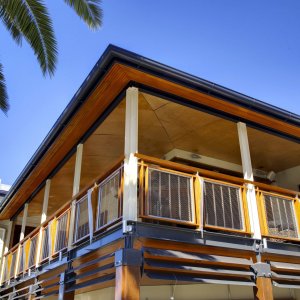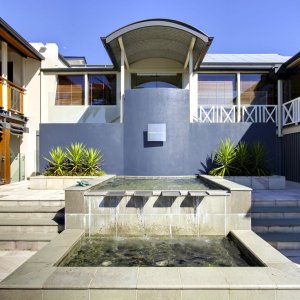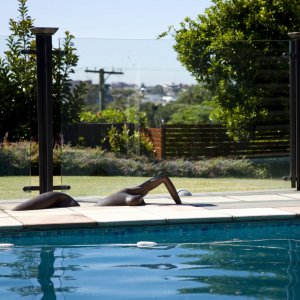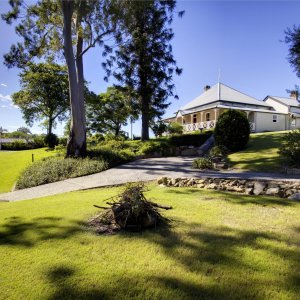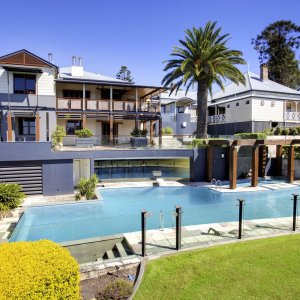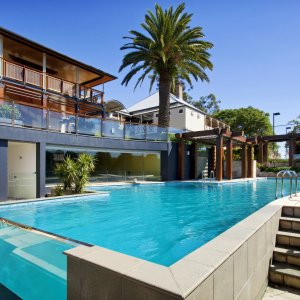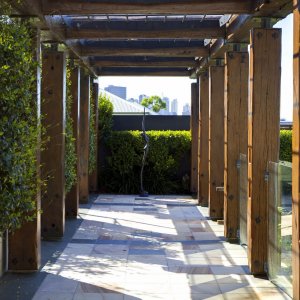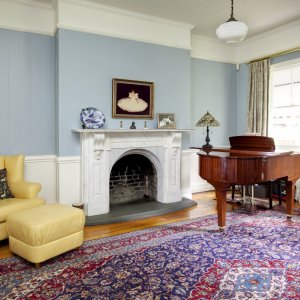This National Trust home in Paddington originally built in 1880, has undergone major refinishing by Dion Seminara Architecture, now named The Glentworth. The original Queenslander home stays true to its roots with its timber decking, wrap around veranda and generous views.
In a significant extension is a large entertainers kitchen overlooking Brisbane City, with generous stove, unique timber cabinetry and large island bench. Attached is a formal dining room, sitting room and lounge room, providing lots of space no matter the occasion.
Similarly, the master bedroom in the home is on the upper level, with stunning inbuilt shelving, warm timber floors and fireplace. In the house that keeps on giving there is much to be admired, from its stunning front facade, to its second street front and quirky statues and additions.
However, the jewel of the house lays beneath in the later added extension, this nautical themed room keeps with the homes 1880s heritage but adds modern touches. Down the stairs, adorned with wall cutouts is a boat floor and entertainment area. With inbuilt cinema area, complete with curved floors and doors making the experience more private and intimate. Nearby enjoy a billiards table, with custom handmade lights above and round window beside. Further along is the custom built wine cellar, complete with cold room technology and four walls of storage. The show stopper in this room is the antique doors, original to a bank in the 1880’s, this touch exudes style and opulence.
Outside from here is the large back yard and 20-metre pool. With sandstone tile surrounds and basalt interior, the pool is accompanied by an in ground spa close by. It is here guests will find the entrance to the gym and entertainment room, with large glass windows looking into the backyard, this is the perfect spot to workout and enjoy quality family time.
Readers also enjoyed this story about a Clifftop House.

