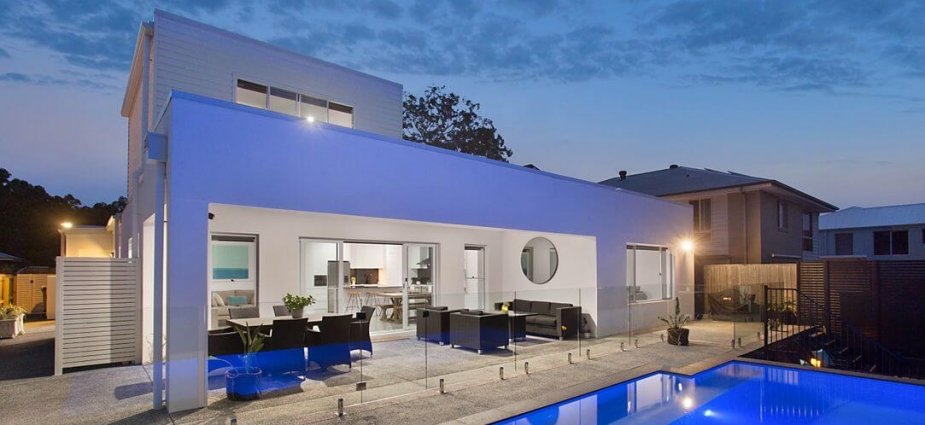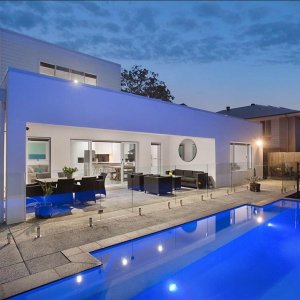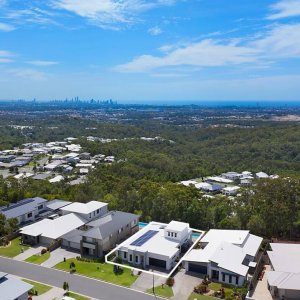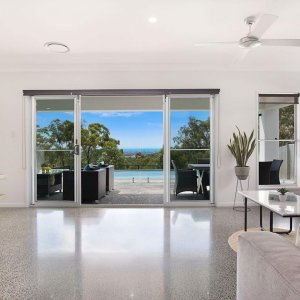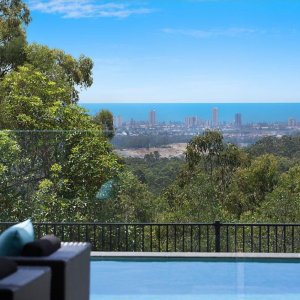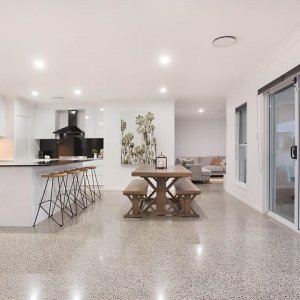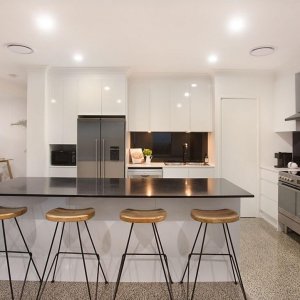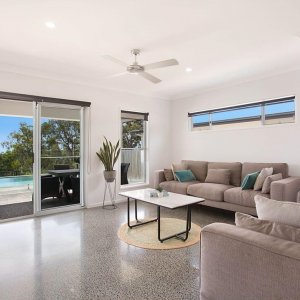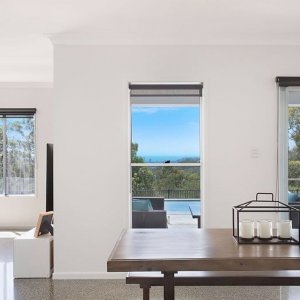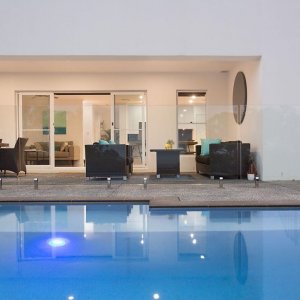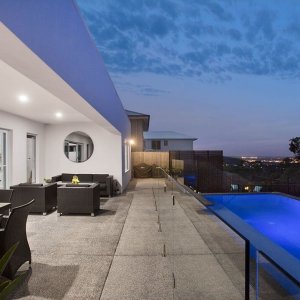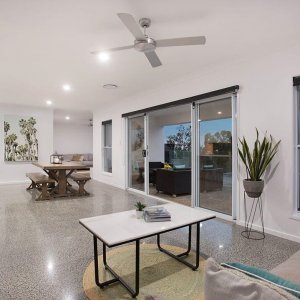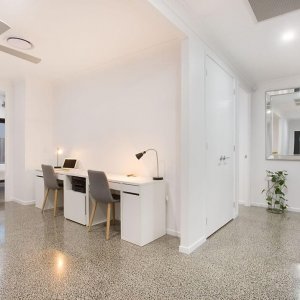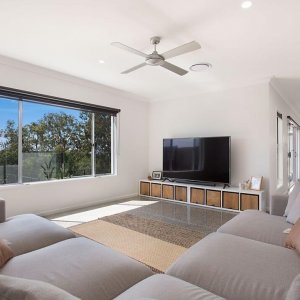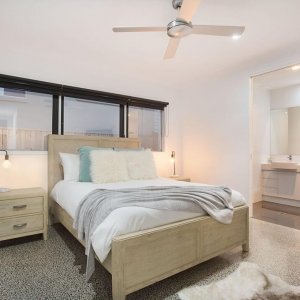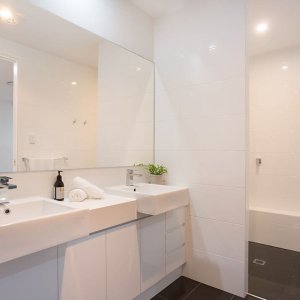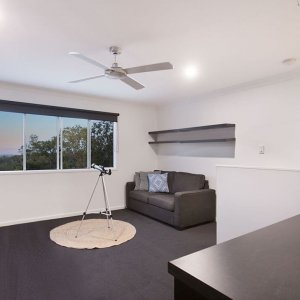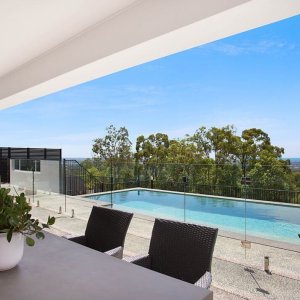Defined by picturesque views, en vogue interiors and versatile lifestyle appointments is this multi-storey family home on an elevated land parcel atop Reedy Creek’s exclusive enclave, The Pinnacle.
The floor plan is exceptional in design, versatility and allocation, dispensing functional space for family time, entertaining and relaxing across a multitude of areas both inside and out.
Open-plan living and dining is complemented by a gourmet kitchen with beautiful crisp white cabinetry, and black splash backs and stone bench tops. The long line cabinetry pulls the eye upwards and gives the kitchen a grand luxurious feel. This opening out onto the living and dining areas with a polished concrete look floor, vast space and carefully designed furnishings. Looking further beyond is the alfresco dining area, separated by a tall glass sliding door, perfect for entertaining or parties, this outdoor area overlooks the large pool and stunning views of Surfers Paradise and the ocean beyond.
Also on the ground level is the study and kids retreat, perfect for private time and focused attention. The kids retreat leads into three bedrooms all complete with a wardrobe and access to the main bathroom. Opposing this is the grand master suite, complete with generous walk in robe and ensuite, featuring a large double shower and dual basin. Upstairs is the solo media room and its own private powder room. This carpeted room is complete with a wet bar, perfect to transform into a private cinema or a activity room for the family.
This immaculate and low-maintenance property includes a host of additional conveniences including a separate office, under-stair storage, ducted zoned air conditioning, ceiling fans, solar hot water, and off-street parking for multiple cars ahead of the double garage.
Readers also enjoyed this property in Surfers Paradise.

