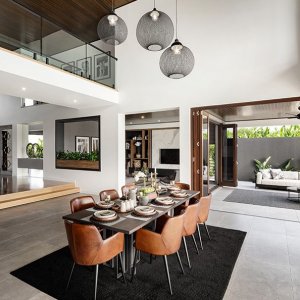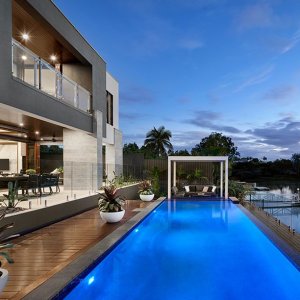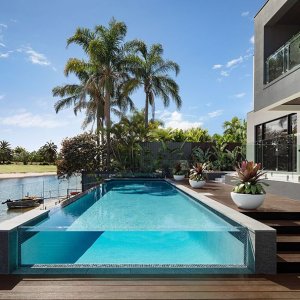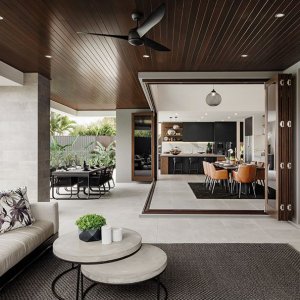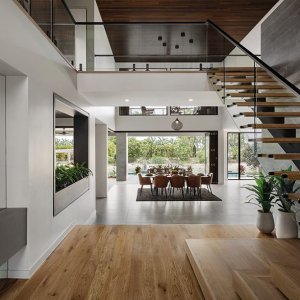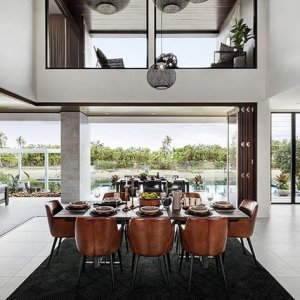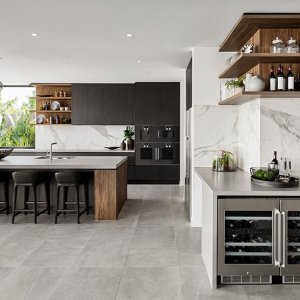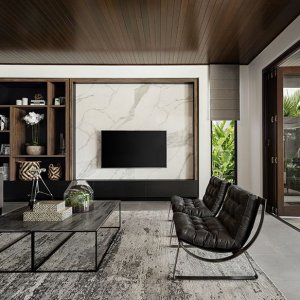This residence is designed for a sub-tropical coastal lifestyle and is an entertainers dream. The Riviera is sleek and modern with functionality carefully considered in every detail to deliver the ultimate lifestyle home.
The ground floor is all about lifestyle with an expansive open plan entertainer’s kitchen, including butler’s pantry and wet bar, that overlooks the large dining room situated at the heart of the home. Beyond the dining room is the extra-large alfresco entertaining space that is separated by bi-fold sliding doors that can be completely opened to create seamless integration between the indoors outdoors. On the first floor there is an extravagant master suite with private balcony, ensuite and large walk-in-robe, a media room, and three other bedrooms all with their own ensuite and walk-in robes.
Some of the features of the house include five bedrooms including the gorgeous master suite with private balcony perfect for morning or evening relaxation. The open plan living, dining and family room melds together beautifully with dark tones used throughout. Dark stained wood cabinetry pops out vibrantly against the white walls. The large designer kitchen including butlers pantry and wet bar that allows guests to self-serve is perfect for entertaining. The modern façade of the house is both architecturally intriguing and welcoming and with impressive outdoor living featuring entertaining areas and an infinity in ground pool the house provides everything that an entertainer desires.
Wood elements are used throughout, and the houses high ceilings elevates the open floor living and are a distinct design feature with dark wood panelling used on the ceiling. The dark rustic tiling helps to promote the earthy atmosphere providing the house with a warmth and softness that is unexpected from a house that celebrates geometry, lines and edges.
Readers also enjoyed our story Back to Nature.


