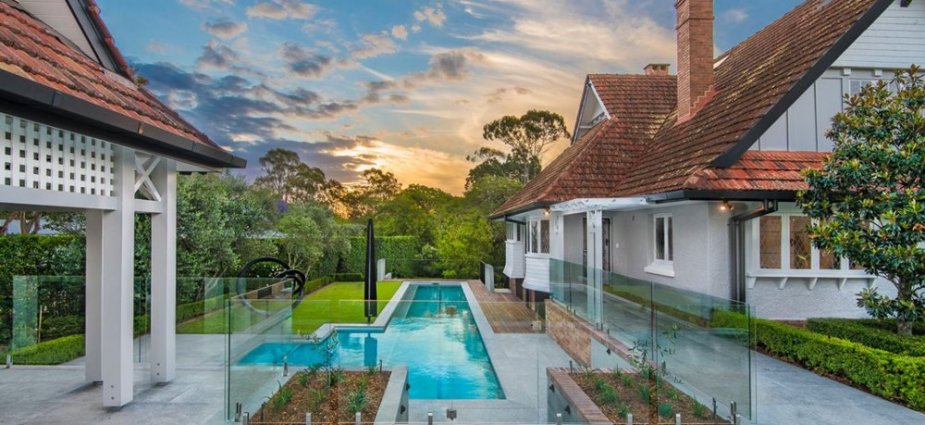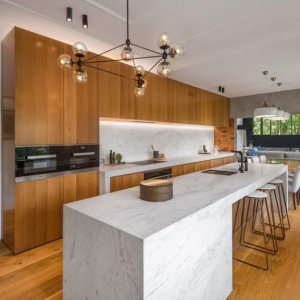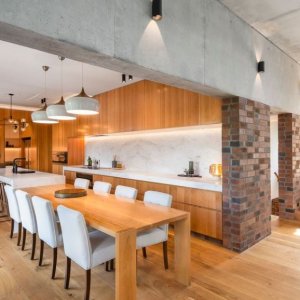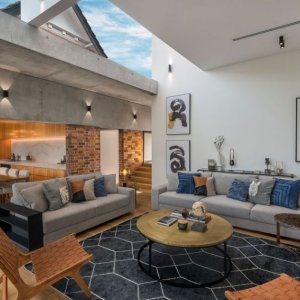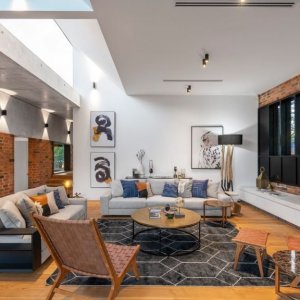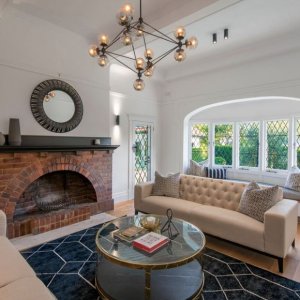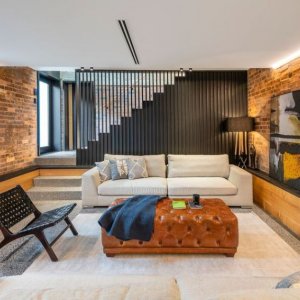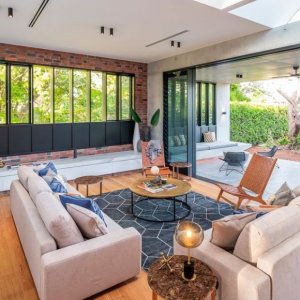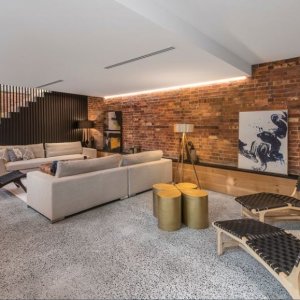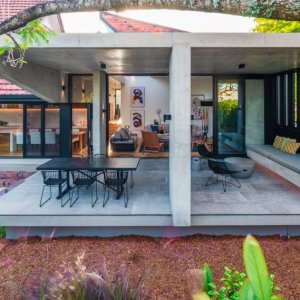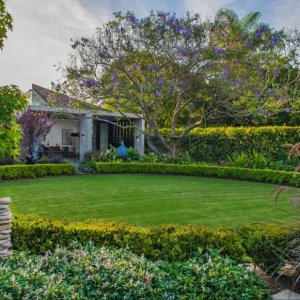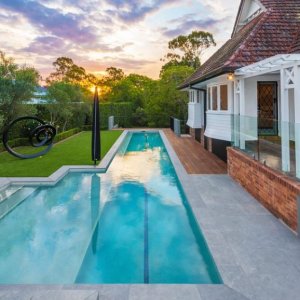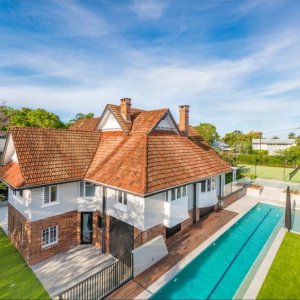An architectural riverside landmark where old meets new, this historic property celebrates the meeting of two of Brisbane’s celebrated architects. The original heritage-listed 1930s English-style red brick residence is by Charles Griffin and the modern restoration and extension of formed concrete, glass and brick is by Brisbane architect Shaun Lockyer.
Built in 1933, The Terrace has been restored and doubled in size, with the addition of an 18 metre in ground pool and championship tennis court with floodlights. Beyond the hedge-lined white fence and past the grand circular front law and jacaranda tree are elegant and quality features that set this home apart. Its modern restoration includes traditional 220 millimetre wide European oak timber floorboards, inbuilt custom cabinetry in American oak, custom brick kickboards and polished concrete floors.
The main living room opens onto the modern front terrace with its remarkable architectural concrete forms and bench seating from the outdoor area into the home. Along with large glass sliding doors, this creates a seamless connection between indoor and outdoor living. The modern northern wing extension is appropriately sited, proportioned and detailed to be distinguished as a 21st century addition to the original house without eroding the overt architectural qualities that distinguish the origins of the 1930s residence. Varying ceiling heights create volumetric interest throughout the home and spread over three levels, highlighted by designer lighting. Double glazed skylights further add a sense of poetry, providing playful light at different times of the day.
Charming heritage features that have been retained and celebrated include the decorative ceilings, leadlight windows and two original brick fireplaces, one of which is operational in the formal living room and the other incorporated into the modern bathroom. There is also a study with inbuilt desks and a library to escape to.
Readers also enjoyed our story about this architect designed home in Chelmer.

