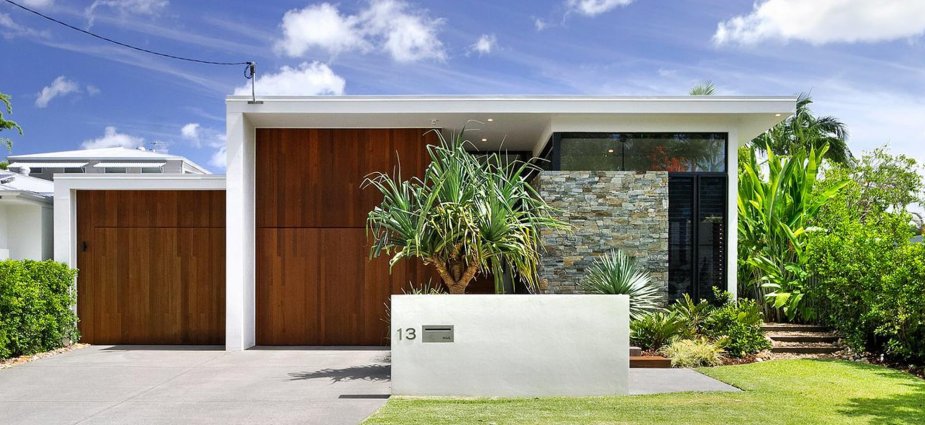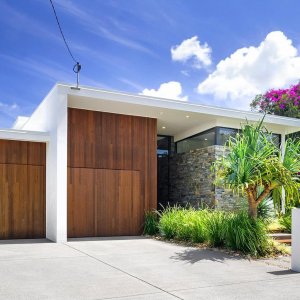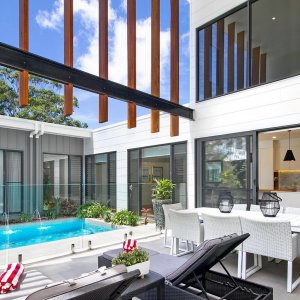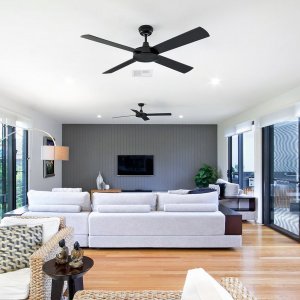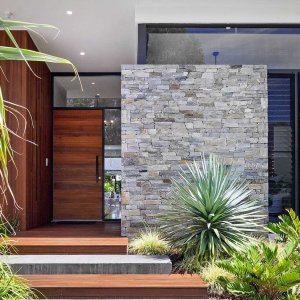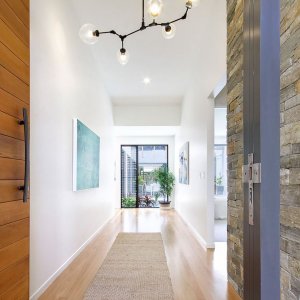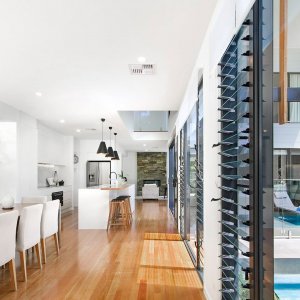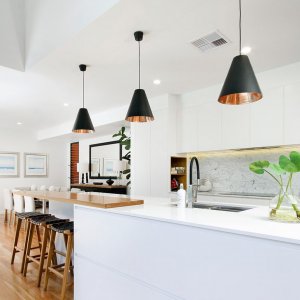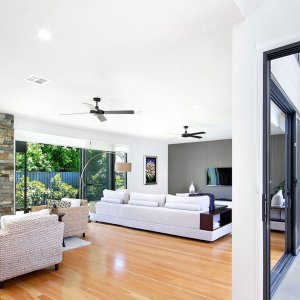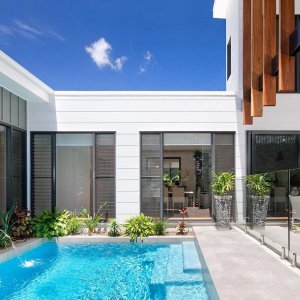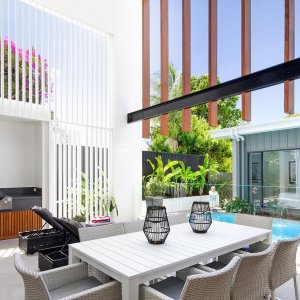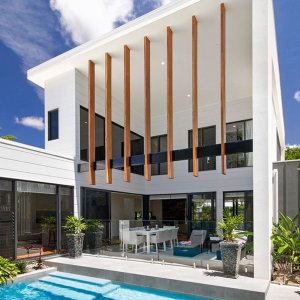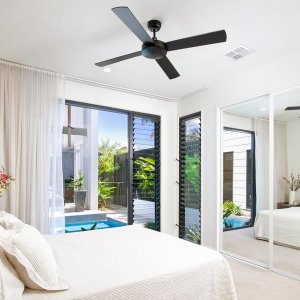Like a luxurious tropical escape, this home is close to Noosa River, boasting thoughtful design by Michael Rolton from MRA Design. Built in 2017 by Costa Homes, this stunning residence exudes a wonderful mix of quality, luxury, and Noosa lifestyle. A striking architectural statement of design with its timeless contemporary style that has utilised all modern textures including stone and timber that gives this property its point of distinction.
Resting on a landholding of 647 square metres and bathed in natural light, this wonderful expansive home has been meticulously designed with quality craftsmanship evident at every corner that exudes a refreshing and chic layout that encompasses both form and function. Attention to design includes the combination of professional landscaping, cedar façade, stone feature wall and a generous timber door, inviting individuals to step inside and take a closer look.
The impressive wide entrance foyer with soaring stone featuring wall draws direct line of sight, taking in the entire length of the home including the saltwater pool, outdoor entertaining area and lounge room, all the way to the grass and Magnolias which are located between the home and the rear boundary. Savour the warm tones of blackbutt timber floors throughout the lower level as you venture past the kitchen and dining area overlooking the private, sun-drenched pool.
The kitchen features induction stove top with marble splash-back and bench tops with a Caesarstone island bench complete with built in wine fridge and blackbutt breakfast bar. A butler’s pantry tucked discreetly behind ensures you always entertain with panache.
The lounge opens onto the pool in one direction and the rear grassed area in the other. It features a cozy corner complete with timber paneling and a commanding stone feature wall housing a gas fireplace, the perfect spot for a winter’s evening tete-a-tete. Sliding doors connect the lounge and kitchen to the outdoor entertaining area complete with built-in barbecue. Louvres strategically placed throughout ensure breezes are easily captured.
Downstairs also features two bedrooms with shared bathroom and separate powder room. These rooms are located near the entrance so even when you do have visitors your privacy is maintained. Walk upstairs to the master retreat where a sitting area/office is the first stop off. The large bedroom, full ensuite and walk-in robe complete the picture. A void overlooking the saltwater pool and kitchen ensures guests are still connected to downstairs making this the perfect house for a discerning couple.
Readers also enjoyed this story about this waterfront Broadbeach Waters home.

