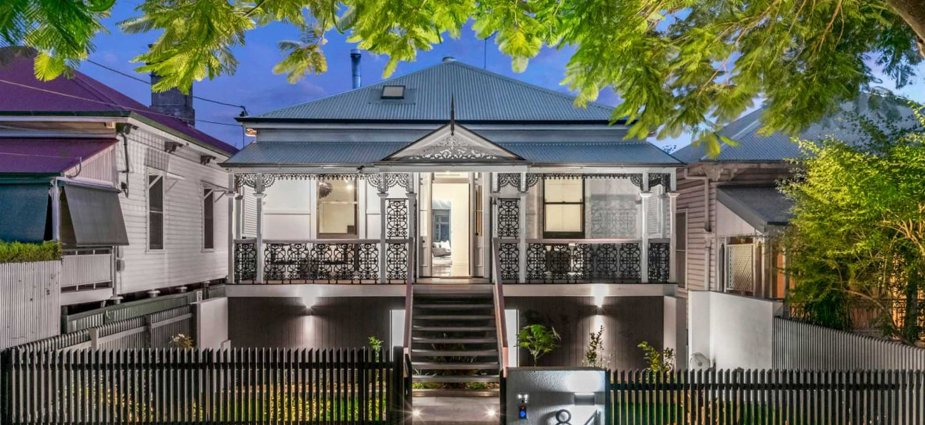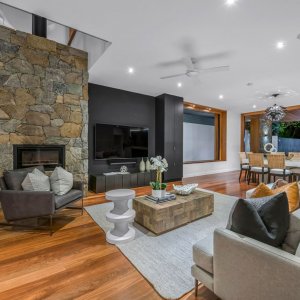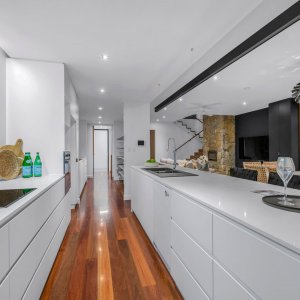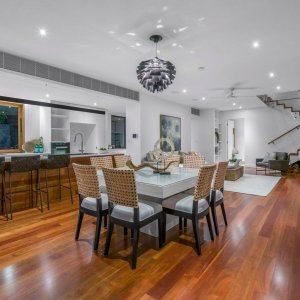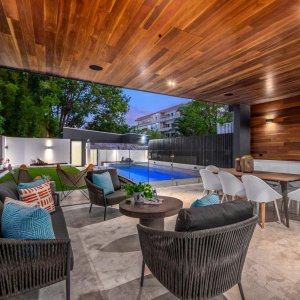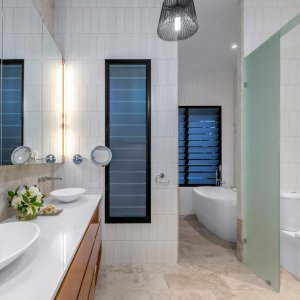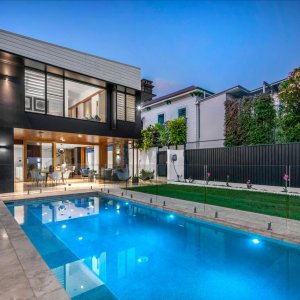Timeless architecture and striking contemporary design combine in this cottage conversion nestled in the heart of New Farm. Perched on the forefront of ultra-modern living, this home is designed by award winning Shaun Lockyer Architects, with the intricacy of detail and superb appointment of space reflecting the leading craftsmanship.
Complete connectivity with the natural world is created through a clever use of voids and Velux skylights blended with opulent spotted gum timber and alpine dry stone features throughout. A gorgeous outdoor entertaining space flows seamlessly out from the vast open-plan living, dining and kitchen area, creating the perfect cohesion for practical everyday living. Gourmet kitchen appliances dot the culinary space, including integrated Miele appliances, allowing for flowing connectivity from kitchen to gallery pantry, laundry and indoor gym. A bespoke stone fireplace adds rustic charm and seasonal practicality, uniting wood and rock in abiding rural style.
The stunning household is positioned to absorb all the prevailing north and south east breezes. Outdoors houses an expansive salt water swimming pool and manicured lawn at the rear. Four large bedrooms are positioned throughout the home, with the deluxe master retreat complete with an elegant free-standing bathtub and marble vanity.
Located in one of New Farm’s most convenient pockets, this private retreat sits within walking distance of the Merthyr Road Village, New Farm Park, Brisbane River Walk, and the recently opened Howard Smith Wharves Precinct. This opulent home exhibits the finest stunning contemporary finishes balanced with traditional New Farm charm.
Readers also enjoyed exploring this New Farm property.

