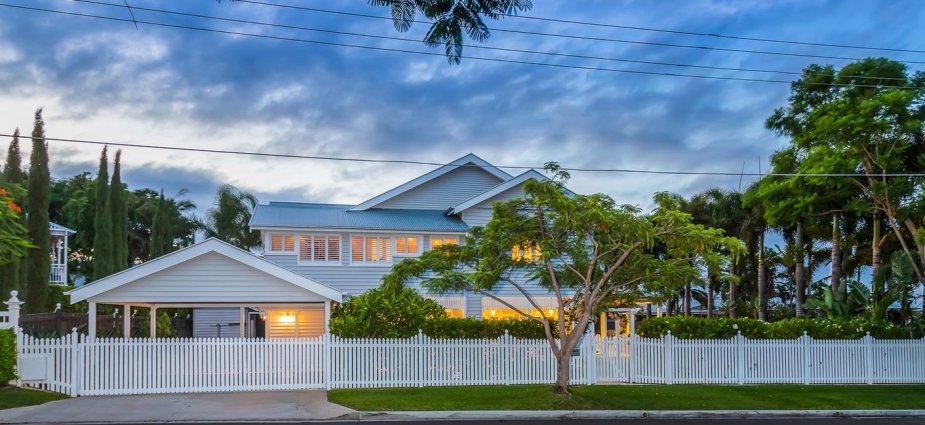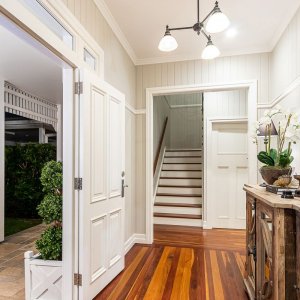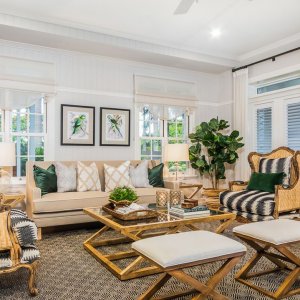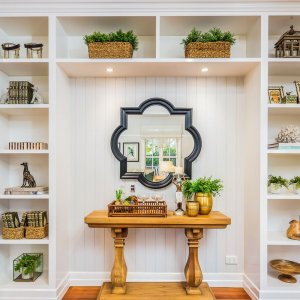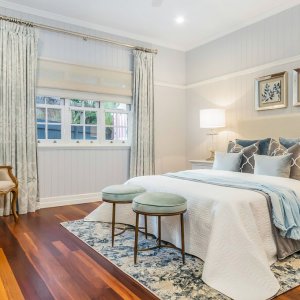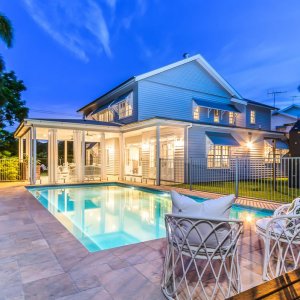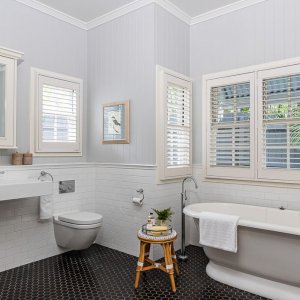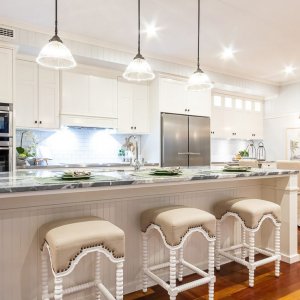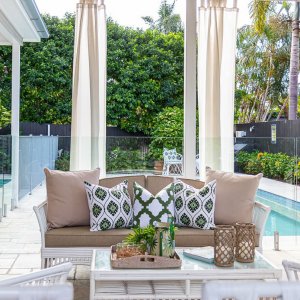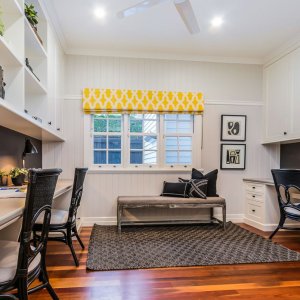Occupying the leafy setting of Clayfield, this magnificent residence celebrates light, space and elegance. The home imbues an expensive sense of grandeur with undertones of effortless, understated grace. The flawless Queenslander maintains the timeless aesthetic of its origins while showcasing the most spectacular renovation. The interiors amalgamate exceptional finishes and a well-planned layout, which culminate in a functional floor plan. The interior palette is a soothing combination of white, soft greys and natural tones that are punctuated by the soft warmth of grey ironbark floors and the patina of rustic tiles. The home offers living, bedroom and utility spaces sprawled across two levels, completed by breezy outdoor entertainment spaces and lush level gardens.
Beyond the crisp white fence and floral entry arbour, an inviting front portico leads to an elegant entry foyer that sweeps into the grand living and dining spaces. Charming French doors with transoms, soaring high ceilings, striking vertical joint walls and pretty double hung windows lend a sophisticated yet timeless aesthetic to the main living room.
The stunning Wyer and Craw kitchen is the epicentre of the home, providing effortless connection to the expansive outdoor entertaining spaces. Timeless shaker-style cabinetry creates a classic backdrop to a trio of stunning designer pendant lights above a 3 meter island bench topped with stunning marble. A chef’s dream, the well-appointed kitchen also features a NEFF induction stove, warming drawer, electric oven and combination steam oven and a walk-through scullery and pantry. Showcasing gleaming stainless steel bench tops and an additional sink, the pantry/scullery space offers abundant storage and open shelving to showcase kitchen pretties. The timeless shaker cabinetry has also been carried through to the scullery and into the laundry, study and downstairs walk-in robe, creating a cohesive flow to the highly functional utility areas on this level. The use of luxe marble is repeated again in the dining room, creating consistency and true timeless beauty.
The kitchen opens through French doors onto the expansive alfresco space. Floaty, floor to ceiling, outdoor curtains surround the outdoor entertaining pavilion, that overlooks the sparkling salt water pool. Complete with French-patterned marble tiles and a custom outdoor kitchen with barbecue, wok and sink, this dreamy space is perfect for entertaining. Lush leafy tropical gardens create privacy and a serene backdrop.
The master bedroom retreat is located at the rear of the home. Custom designer curtains play an elegant part in creating a feeling of understated luxury alongside a large walk-in robe and stunning hotel-style ensuite. A freestanding bath sits majestically beneath a window offering views of the garden and a serene place to unwind. Upstairs opens to an expansive living room that flows through original French doors to a wonderfully versatile space. Four bedrooms are located on this level, each a statement of luxury. A second master bedroom awaits here with a walk-in robe and ensuite. This comprehensively-appointed home focuses on sophisticated yet relaxed family living with a seamless connection to its beautiful grounds.
Readers also enjoyed our story Modern Luxury.

