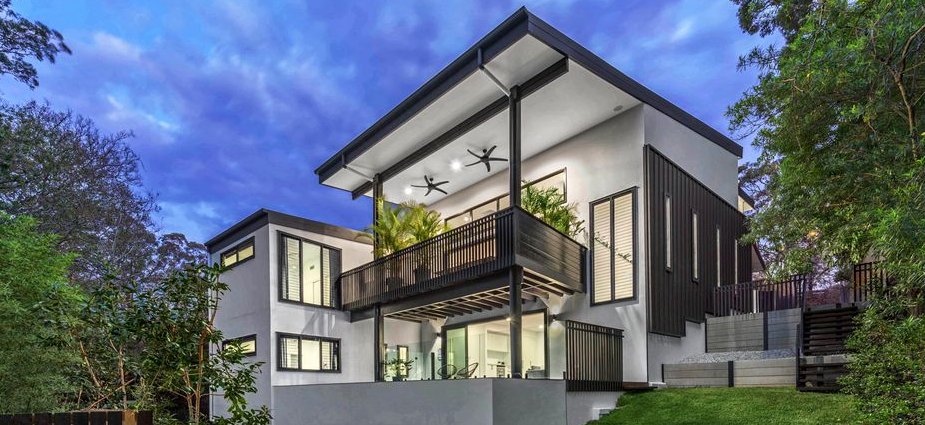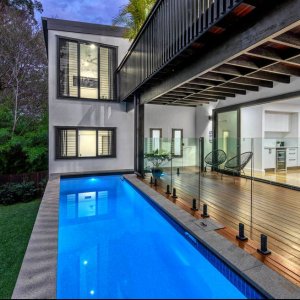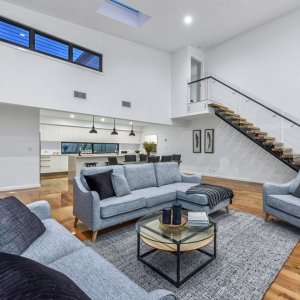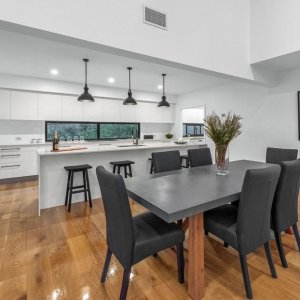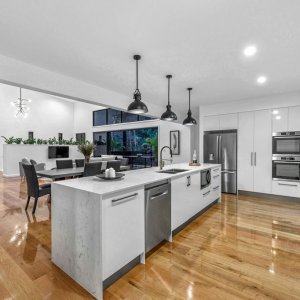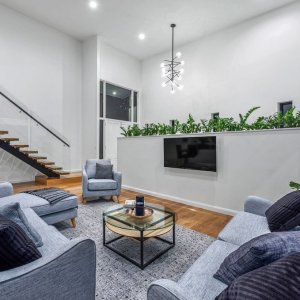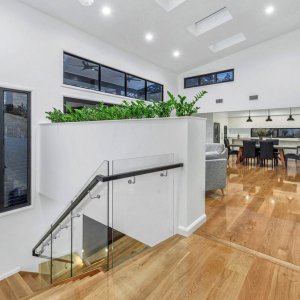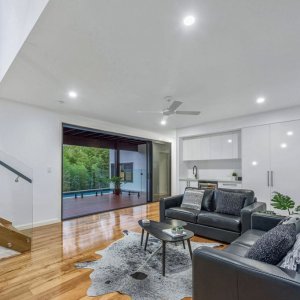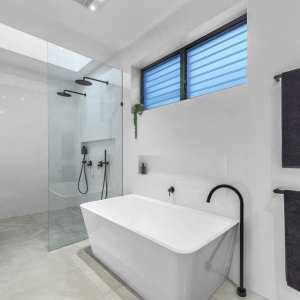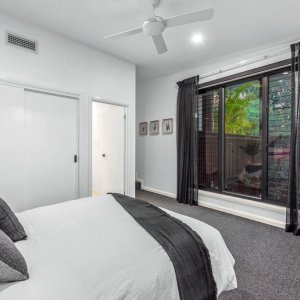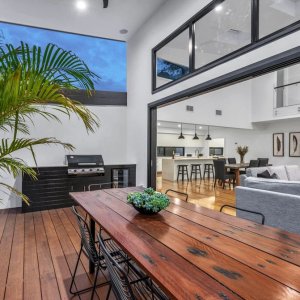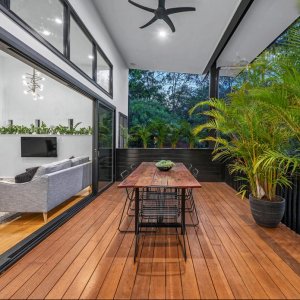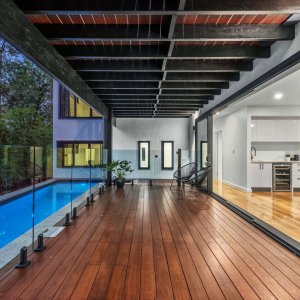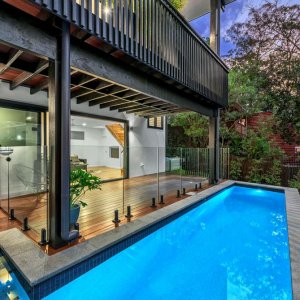This luxurious architectural masterpiece offers three levels of modern and sophisticated living in an inner-city sanctuary. Located in a quiet pocket close to the Brisbane River in one of the city’s most sought-after suburbs, this home has been designed to create strong first impression from the moment you arrive at the sleek double door entrance.
Step inside the foyer where a stunning bubble chandelier hangs from the soaring ceilings that continue into the open plan living rooms and out onto the adjoining undercover deck. There is a remarkable sense of light and space throughout this executive residence, which is afforded by the generous windows, tall ceilings and beautiful skylights. An elegant black-and-white colour palette, combined with the warmth of the French Oak timber floors runs throughout this modern Scandinavian-inspired home.
The designer kitchen is a stunning addition that you will keep the family chef occupied for hours. With its streamlined cabinets, large island with waterfall edges, stone bench tops, industrial dome pendant lights, Bosch appliances, and glass window splashback overlooking greenery, no stone has been left unturned in designing this stylish and functional area.
There is plenty of space both indoors and outdoors for the whole family. A guest bedroom is located on the main living level with its own private ensuite and built-in wardrobe. Following the dramatic floating timber staircase, the master retreat is hidden away on its own private level overlooking luscious greenery. The luxurious designer ensuite includes an island tub, double waterfall shower and stylish twin basins. There is also a dreamy dressing room with ample organised storage space for clothing, shoes, handbags, hats, jewellery and more. The gardens have been thoughtfully incorporated into the home’s design providing plenty of green space around the various rooms and creating a lovely sense of connection with the outdoors.
Readers also enjoyed our story Pristine Design.

