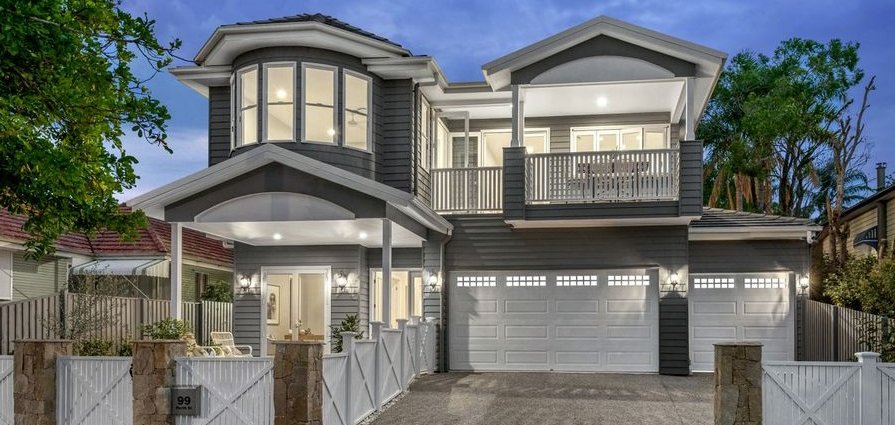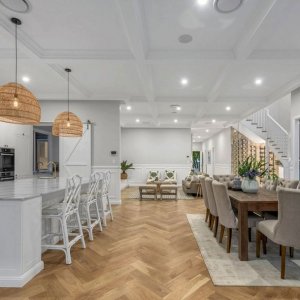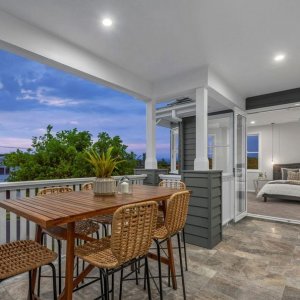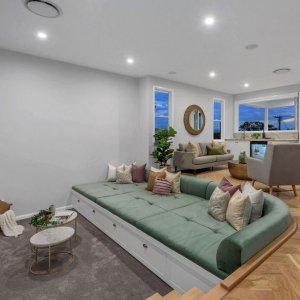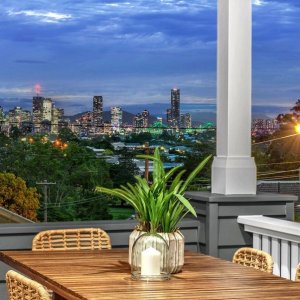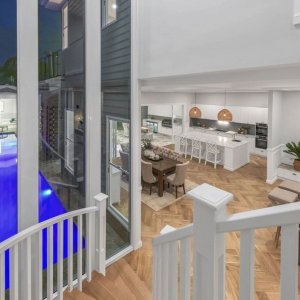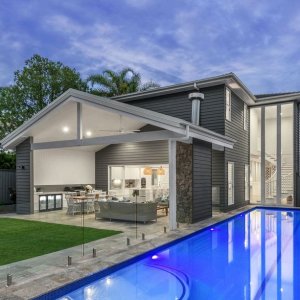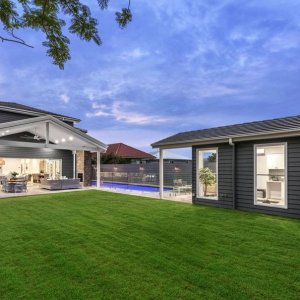This residence offers luxurious living through a fusion of elegance and bold contemporary design. Set on a generous block of land, the home is located on top of a north-facing hilltop at Camp Hill overlooking expansive city views. All aspects of design have been taken into consideration to create a low-maintenance home exuding warmth and opulence.
Herringbone European oak flooring, Wainscot panelling, high coffered ceilings and a winding staircase create a sense of unparalleled elegance within the home. The interior gives way to an alfresco entertaining area through floor-to-ceiling glass sliders. Here, a Travertine paved terrace with cathedral ceilings, log fireplace, and integrated barbecue overlook an expansive lawn and a glass-framed swimming pool. Adding to the sense of luxury is an air-conditioned pool-house equipped with its own bathroom.
The lavish master retreat possesses curved feature windows, a stylish en-suite, a walk-in robe, and a balcony overlooking uninterrupted city views. Three additional bedrooms are found on the upper-level, as well as a large living area with a sunken lounge that flows onto an outdoor terrace. A private fifth bedroom with an ensuite is located on the ground floor.
The expansive kitchen comes fully equipped with a butler’s pantry, shaker cabinetry, Calacatta stone island bench, and a full suite of Miele appliances. Additional comforts throughout the home include ducted air-conditioning, a security system, a video intercom, and a triple remote integrated garage with epoxy flooring. This residence is private and spacious, while remaining close to the Central Business District, and just metres from the highly regarded Camp Hill State School, and St Thomas’ Primary. Idyllically positioned, the property is also moments away from The Samuel Street Shopping Village, Martha Street, Coorparoo Square and Westfield Carindale.
Readers also enjoyed our story Charming Queenslander.

