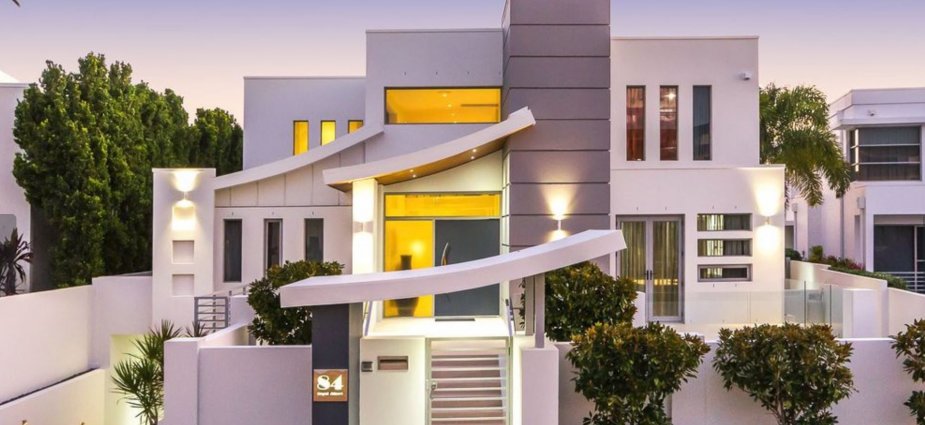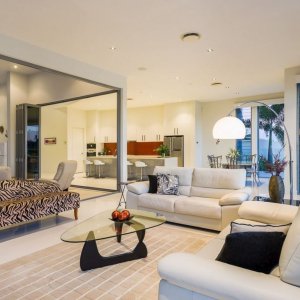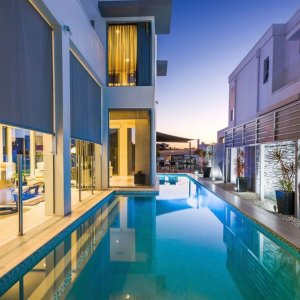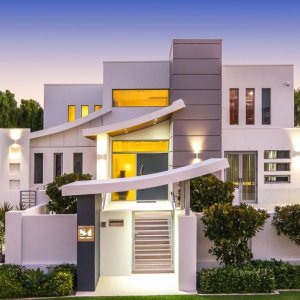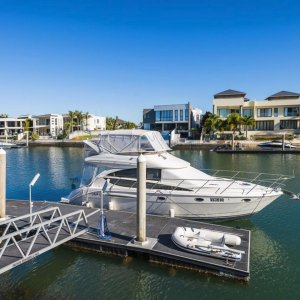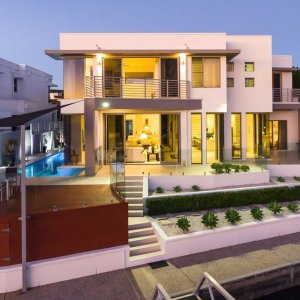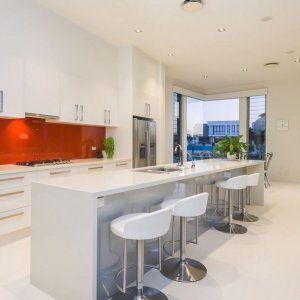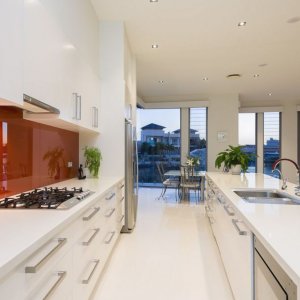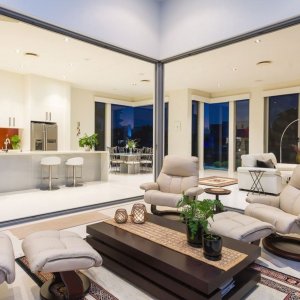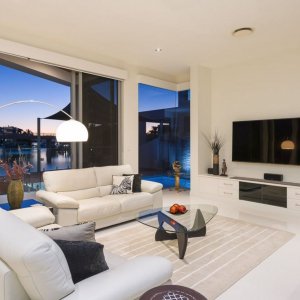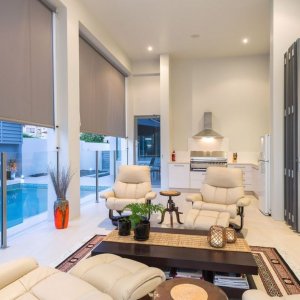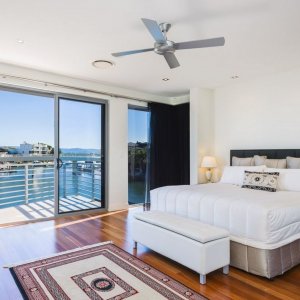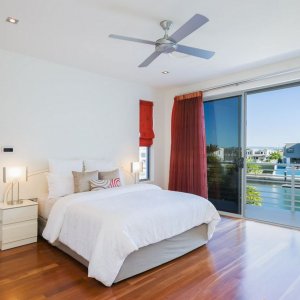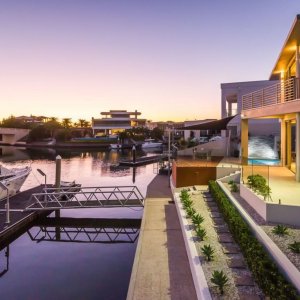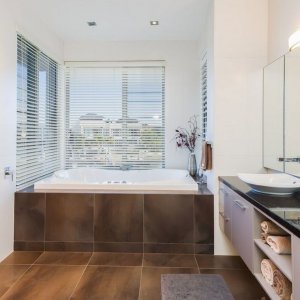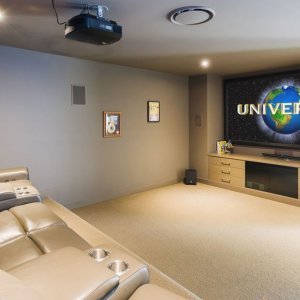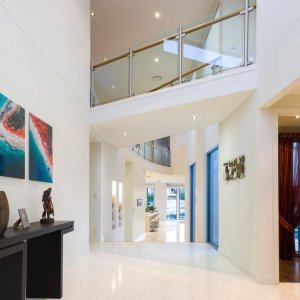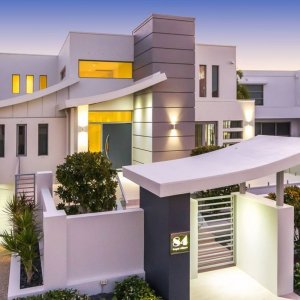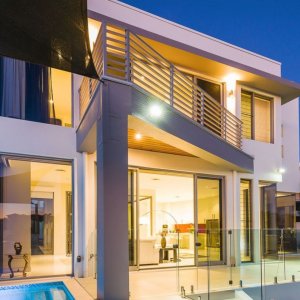Located in one of Sovereign Island’s favoured positions, on a wide canal that captures magic views, this stunning family enclave offers the ultimate waterfront lifestyle. Soaring voids and oversized rooms create a feeling of relaxed luxury, whilst the protected outdoor areas facilitate entertaining on a grand scale no matter what the weather. The clever design offers privacy and space for all and the quality, timeless finishes ensures this home retains its luxury appeal.
From the doorway the wide open spaces direct the eye straight out to the water, which is framed by the white modern interior. The open hallway leads past a theatre room, guest bedroom, two bathrooms and a home office and opens out to the open plan kitchen, living and dining areas. The crisp white in the kitchen is broken up with a pop of colour in the red splash back, giving the area personality and style. The kitchen also features stone bench tops, Miele appliances and a butler’s pantry. This space opens to the outdoor area and transforms the main floor into an entertaining area with outdoor barbeque and kitchenette, sitting areas and 24 metre heated pool. Not to mention picturesque views to Broadwater and the Hinterland and proves the perfect place to catch a sunset. Upstairs houses three bedrooms and bathrooms all with canal views.
Out on the canal there’s a 16 metre heavy duty pontoon with power and water, capable of fitting a large catamaran. This is part of the 24 metre waterfront with projecting quay lines, in a wide deep water bay-like setting. Below the main level is an underground five car garage. The home also runs off a five kilowatt solar system and is decked with lush tropical landscaping from privacy in the quite-cul-de-sac location.
Readers also enjoyed Sovereign Sanctuary.

