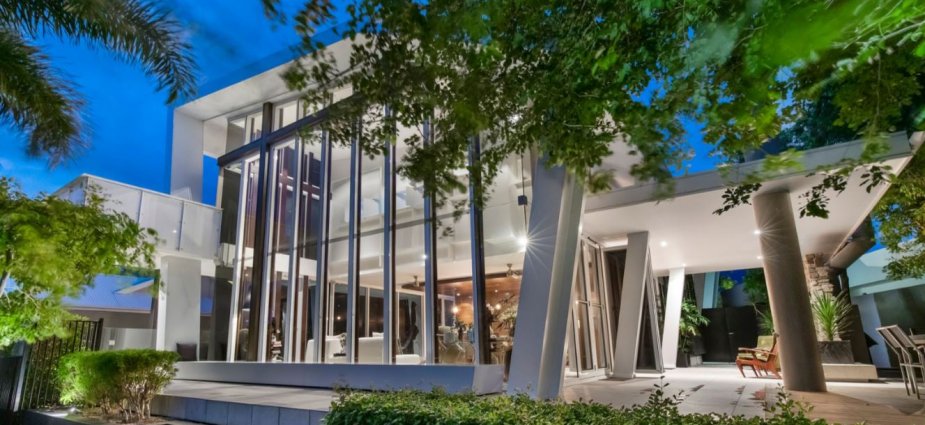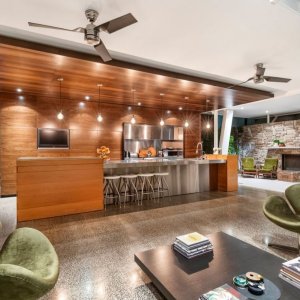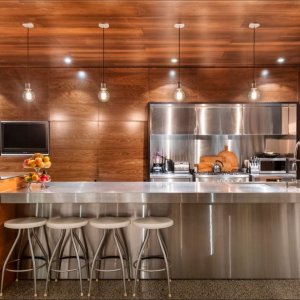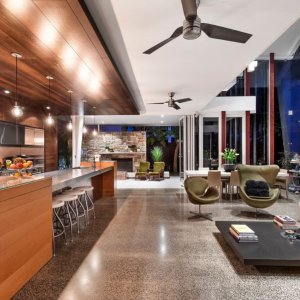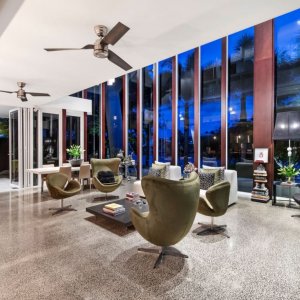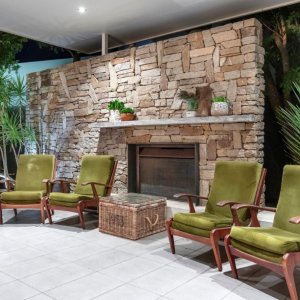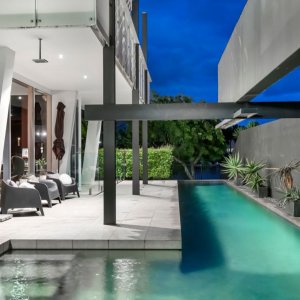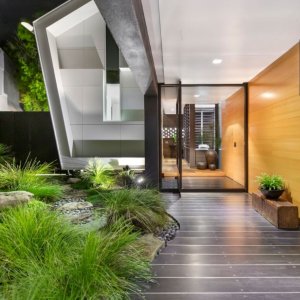This property is the epitome of luxury, waterfront living. Striking architecture, unique textures and quality finishes, combined with its exclusive peninsula location, ensure the opulence of this home.
Each twist and turn of this home reveals complex architectural features and concealed doorways that eventually lead to a soaring seven-metre void that exposes a breathtaking water view. The main living zone is surrounded by floor to ceiling windows, ensuring sweeping views of the water. The wide bespoke kitchen provides a superb culinary zone through the use of dark timber that extends into a ceiling feature and is contrasted by stainless steel workspaces.
Relentless in the pursuit of perfection, this home benefits from high gloss two-pack or timber panelling. Outdoor living areas are on par with the interior as the generous 26-metre water frontage allows for entertaining on both sides. A 17-metre lap pool sits below a stack of dramatic black beams which conceal the water feature. Stacked stone around a wood fireplace creates an alfresco area perfect for outdoor entertaining in any weather.
Bedroom accommodation is on the first floor where the architectural design continues. The master with ensuite opens to a large private balcony which is partially covered and looks directly down the water. A retreat or second study adds to the appeal of this floor. Two further bedrooms include built in cabinetry and share a central bath. Back on the ground a media room has a clever built in study that can be hidden away while the room itself can be closed off with louvres if desired.
Readers also enjoyed this story Regal River Views.

