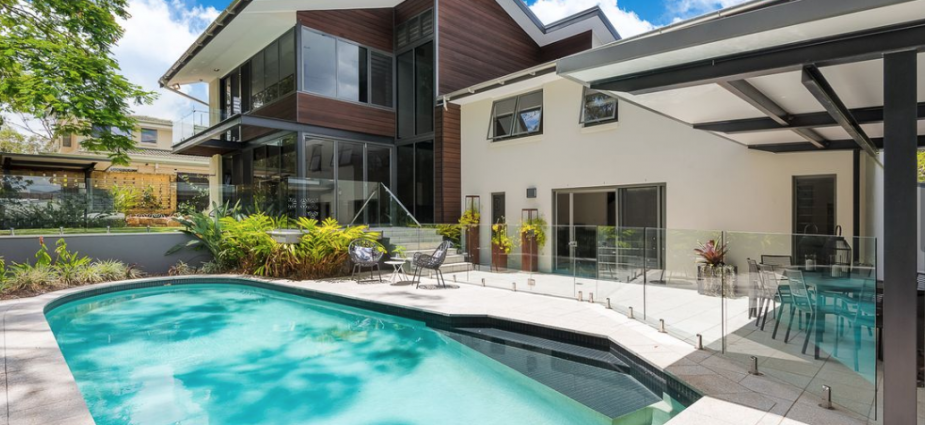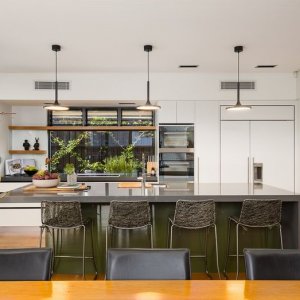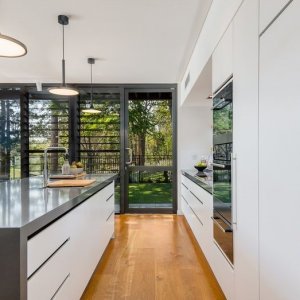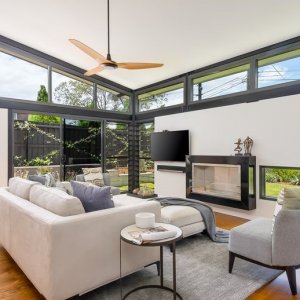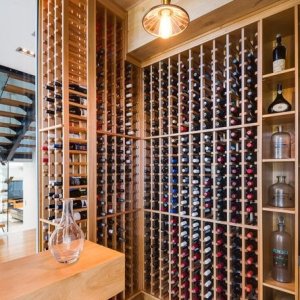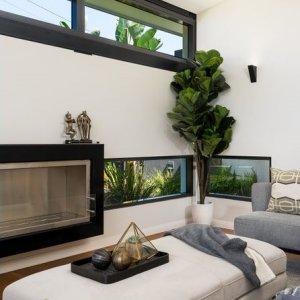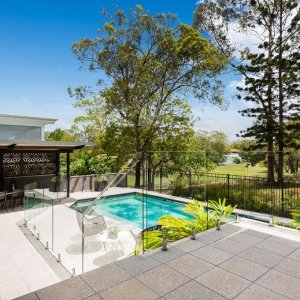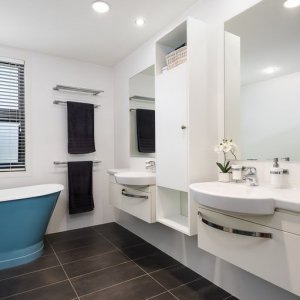This architectural masterpiece at Indooroopilly pays tribute to its wildlife surrounds through the combined use of floor to ceiling glass and natural materials. The property is one of the premiere homes in the area and features majestic proportions, intuitive design and attention to detail.
The impression is grand from the first, with French oak floors with parquetry feature in the entryway, a sneek peak of what the property has to offer. The layout is an homage to the Queensland lifestyle; seamlessly flowing from the indoor out to maximise entertaining space and natural breezes. This home has multiple indoor living areas including an open plan main living area, a second ‘winter room’ with fireplace that can be closed off for sound proofing plus a downstairs rumpus room that opens to the backyard. Amongst the unparalleled offerings are the luxurious chef’s kitchen, with stone bench tops, V-Zug appliances, an integrated sub-zero refrigerator and a butler’s pantry.
The large outdoor entertaining area overlooking the golf course features a large swimming pool, level grassed area, expansive courtyard with built in barbecue and bar fridge. The views are magnificent whilst also maintaining the home’s privacy. There are beautiful bathrooms with industrial grade fixtures and designer finishes, custom cabinetry throughout. There are five oversized bedrooms including an opulent master suite with lounge area, luxurious ensuite with spa bath, large walk-in robe and custom cabinetry with a pop up television slot, a guest bedroom with murphy bed/study desk and a large home office that could be converted to a sxith bedroom. To top it all off there is a golf cart charging station with direct access to the course, a wine cellar and fireplace.
Readers also enjoyed our story about this Helensvale Mansion.

