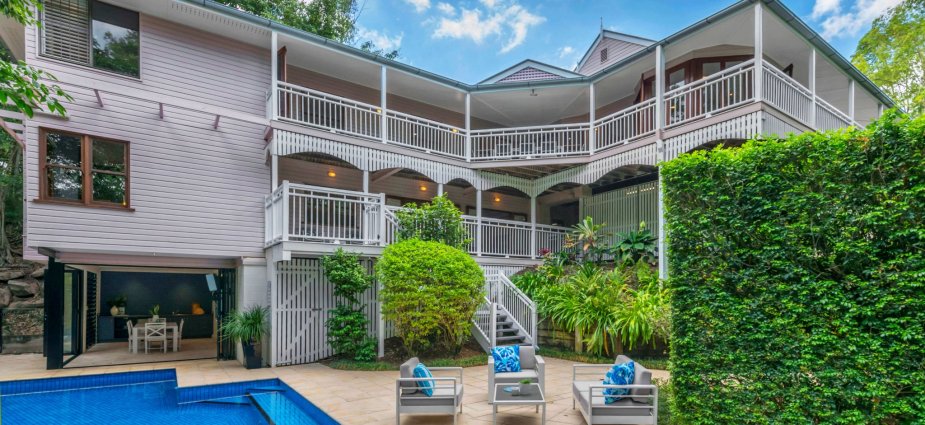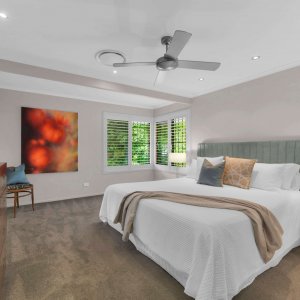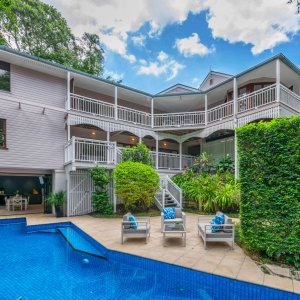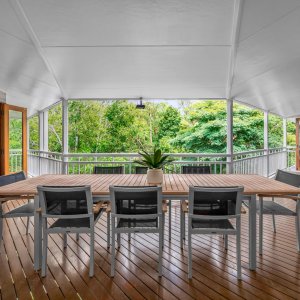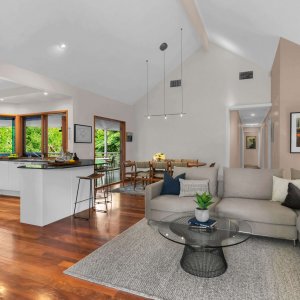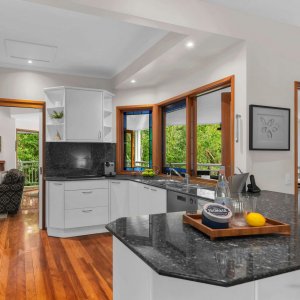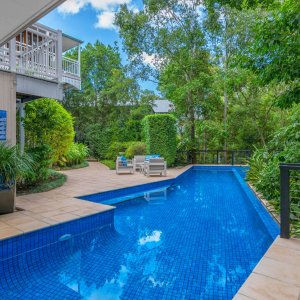Located in Bardon’s bushland, close to the Brisbane CBD, is this family owned and restored Queenslander-style home. The property is positioned amongst a cul-de-sac and built on a large block.
With five-bedrooms amongst the double-storey layout, the property features wide verandas, polished hardwood flooring, chamferboard cladding, and double-hung windows. For individuals who grew up in the walls of Queensland style homes, this Bardon palace offers a childlike comfort. The soft-coloured walls, high ceiling, and wooden awnings give this property a sense of character and an old soul despite its modern-style look.
French doors offer a light breeze during summer months, and invite light for the cooler seasons. Both levels feature a large, wrap around verandah that compliment the blush-coloured outer walls overlooking a saltwater lap pool and spacious bushland with rainforest vegetation. The forest walls give only the smallest sighting of neighbouring properties.
The high-pitched roof offers a farmhouse ambiance, and is incredible for entertaining with a covered outdoor dining area across from the pool, outdoor shower and barbecue entertaining area. The property’s extensive floorplan offers retreat-like space that can cater for all kinds of big families, as well as potential events.
Despite its distant feel, the home is situated amongst a sought-after suburb, and is within the catchment of multiple primary and high schools. This home offers the perfect balance between spacious, independent living, and suburban life. The home has been restored by architect, Graham Osterfield, who has vast experience with designing Queenslanders on large blocks.
Readers also enjoyed Beachfront Living

