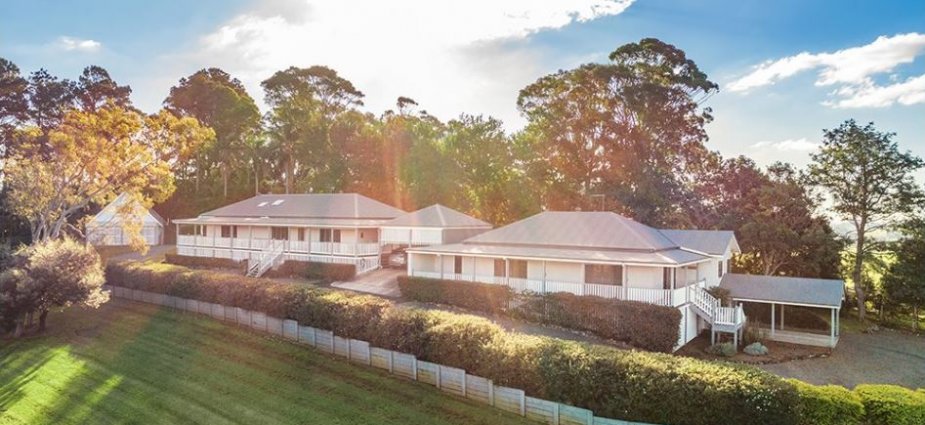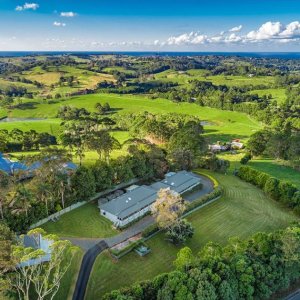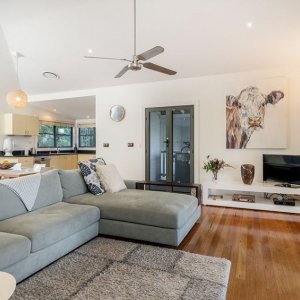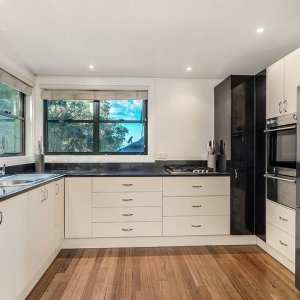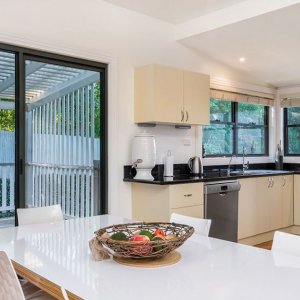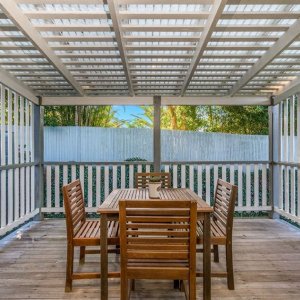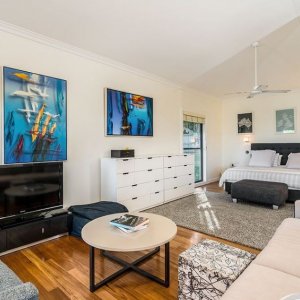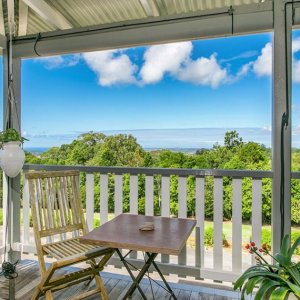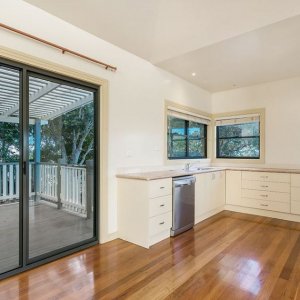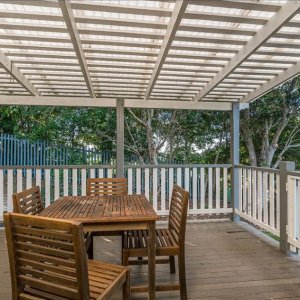This beautiful estate hides behind a long driveway, welcoming its visitors to its secluded and tranquil abode. Set on acreage, the low profile of all dwellings perfectly compliments the natural landscape that adorns the property. Closer to a village than to a home, this property is home to not one, but three separate residences. Each residence is painted with a colour palette of fresh white walls and beautiful warm timber floors. French doors are framed with luxe matte black metal trim that guides the wandering eye towards the breathtaking views that sit just yonder.
The largest of the three dwellings, the main home features three large bedrooms, each with their own private ensuite. Faux ship-lap paneling featured in each of the bedrooms, add to the property’s farm-house charm. With lofty ceilings in the open-plan living and dining area, this home is complete with large floor-to-ceiling windows, allowing natural light to flood the estate. The main home is treated to sweeping hinterland views from every room. From the wrap-around veranda, Cape Byron peeks through the lush foliage and teases its incredible seascape. The spacious veranda is perfect for alfresco dinners and morning coffee.
Windows are adorned with the same matte black trim, which frames the lush vistas. The kitchen has ink-black marble bench tops, and plenty of space for the family-chef to work their magic. Careful placement of the kitchen sink allows for dish-washing to become a meditative practice thanks to the tranquil scenery of rolling hills and Australian shrubbery. The secondary home, albeit not as grand as the main home, features three bedrooms and a master bedroom that boasts a private en-suite. The open-plan design of the home has also seamlessly integrated indoor and outdoor living.
The modest studio’s stunning pitched roof allows for visually stunning ceiling designs inside. The openness of the design allows endless possibilities for interior design, from artist’s retreat to guest-house.
Readers also enjoyed our story Regal Riverfront.

