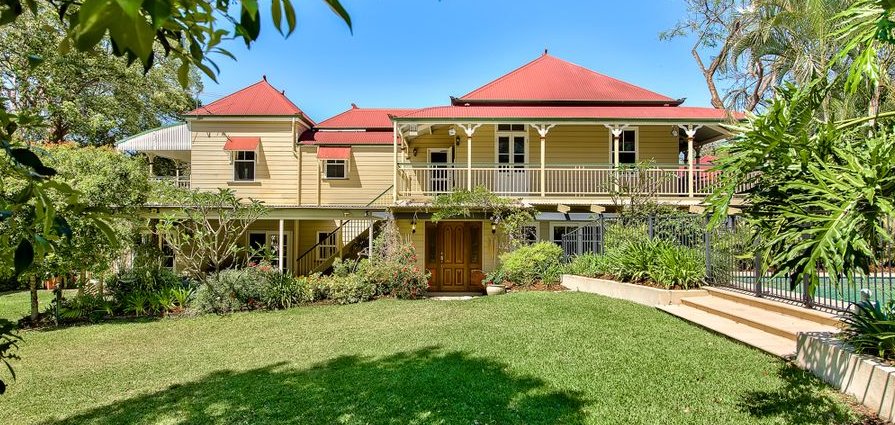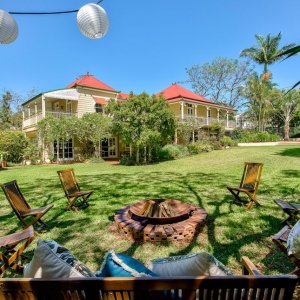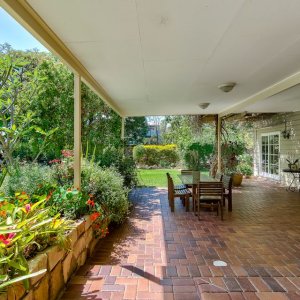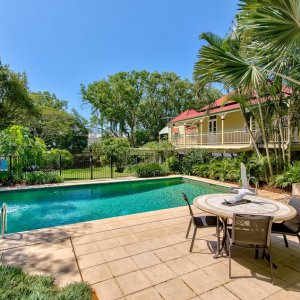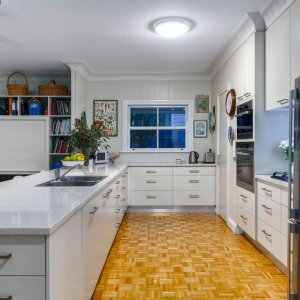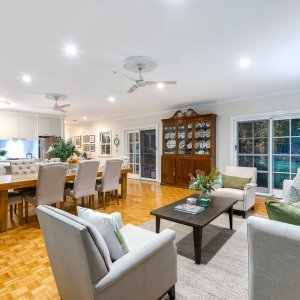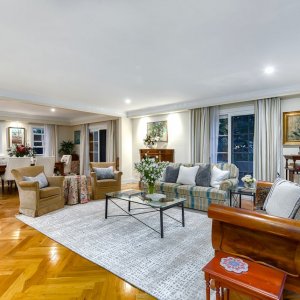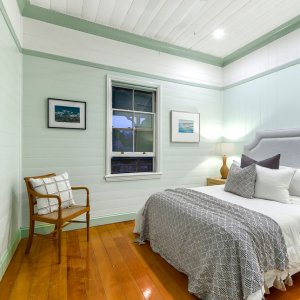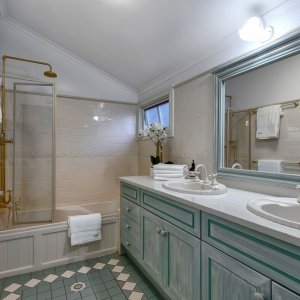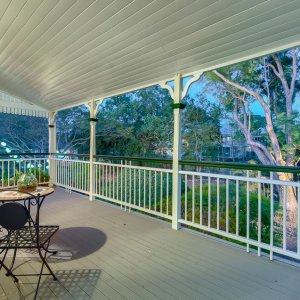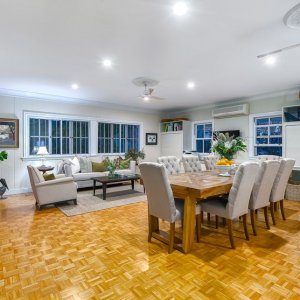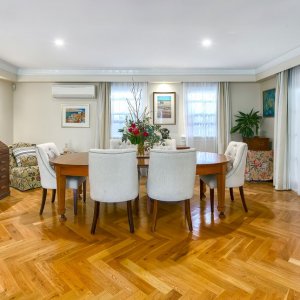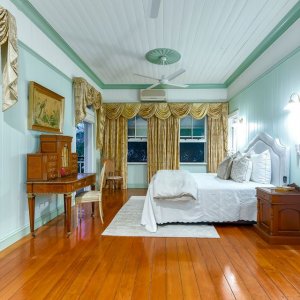Positioned on one of Chelmer’s most sought-after, tree lined avenues, this sprawling corner property enjoys optimal privacy afforded by its abundant green framing along all property boundaries. A home exuding class and refined taste, its lower level features a vast formal living and adjoining dining room, with statement parquetry flooring throughout both the formal and informal spaces.
Offering generous storage space and stone benchtops, the kitchen features a gas cooktop, stainless steel dual wall ovens and a large walk in pantry. Sharing an open plan with an informal living and dining area, the spaces flow to an expansive alfresco terrace, level lawn, and the pool area. The perfect layout for adult or children entertainment.
While the lower level has been elegantly updated with tastefully appointed modern conveniences, the upper level retains original charm, courtesy of character features including decorative breezeways, vertical joint walls and original Queensland pine floors. The master suite boasts a roomy, private deck overlooking the majestic greenery of the rear yard, and enjoys an ensuite and walk in robe. Of the remaining four generously proportioned bedrooms, one features an ensuite, offering an ideal guest bedroom. The remaining three bedrooms access a French Provincial style bathroom, featuring dual basins, antique brass hardware, and bathtub. These bedrooms enjoy seamless entry to a wraparound verandah with character features, easily reaching the lawned grounds below via external staircase.
Just two minutes on foot to Chelmer Station, the location easily accesses fine schooling options throughout Brisbane’s Inner West and CBD. Nearby amenities include popular sporting grounds, green spaces, and a short wander to the lively cafe and dining precinct of Graceville. Enjoying a coveted position in Chelmer’s tranquil River precinct, this home offers executive family living a stone’s throw from all desirable lifestyle destinations.
Readers also enjoyed the Executive Entertainer.

